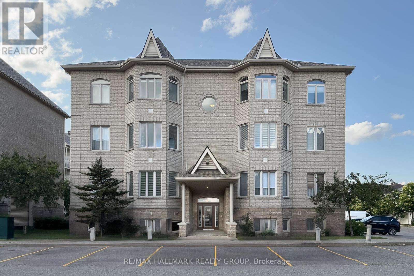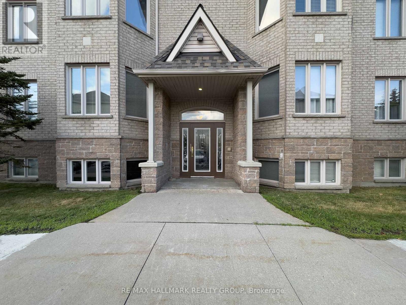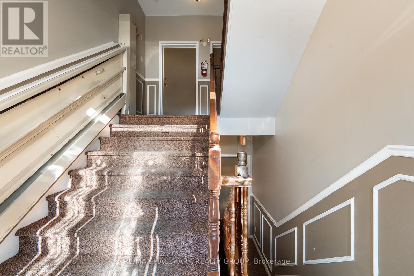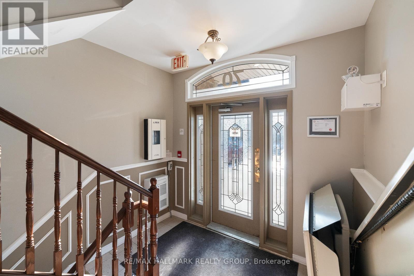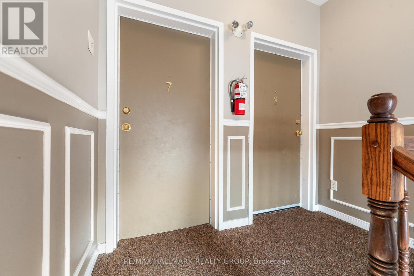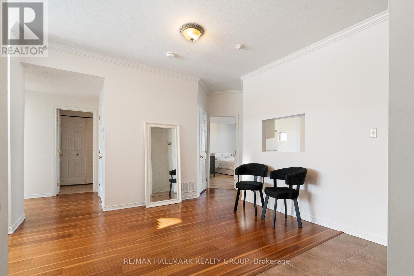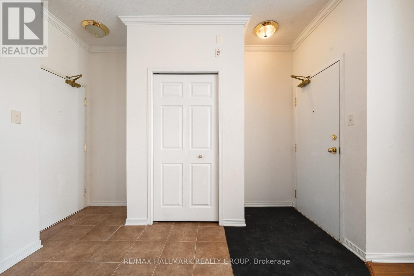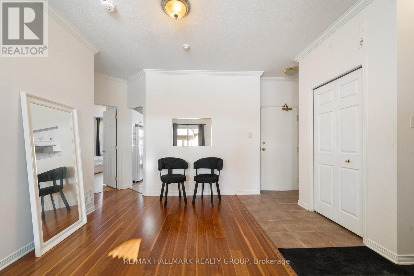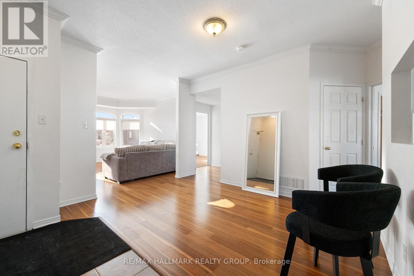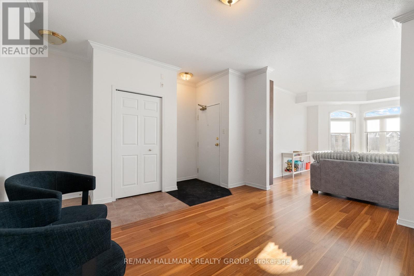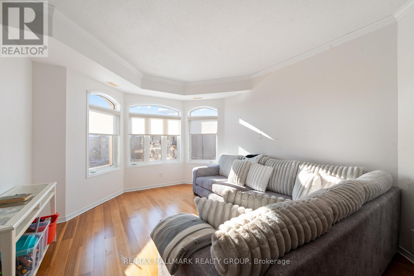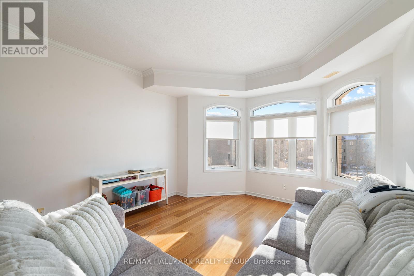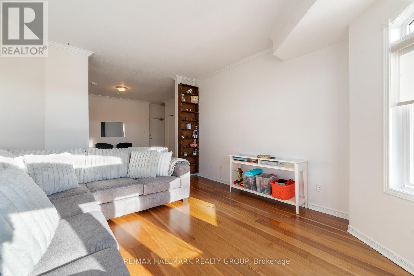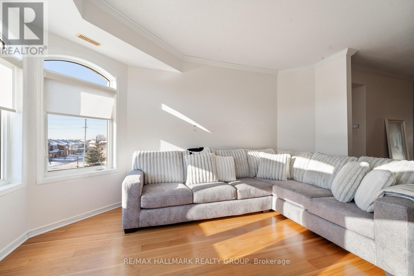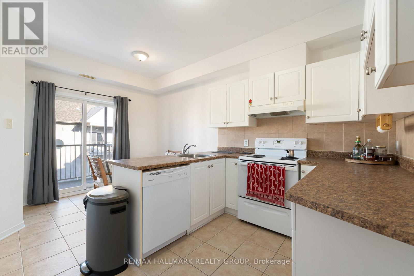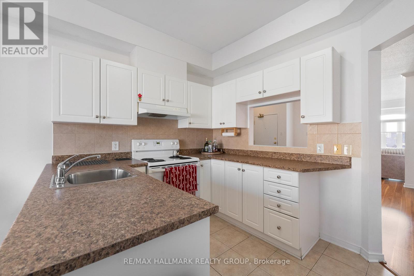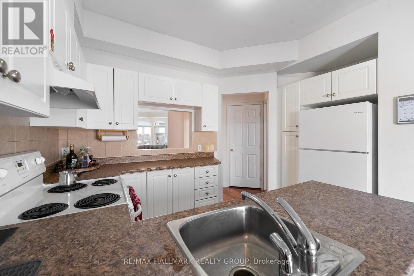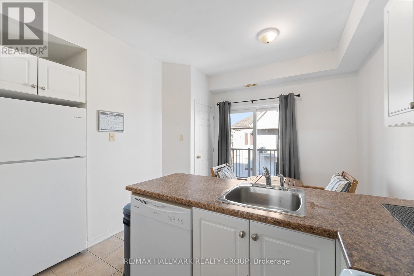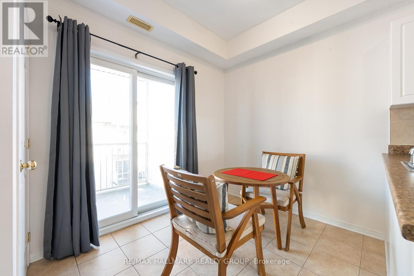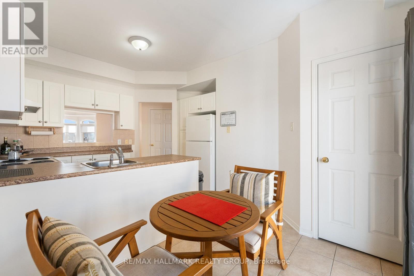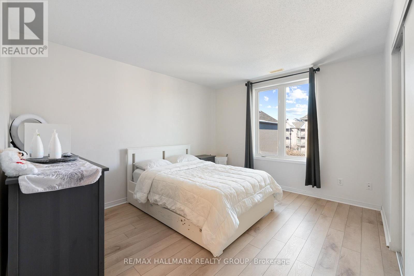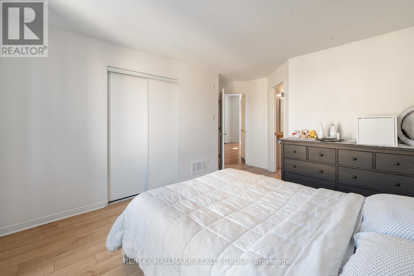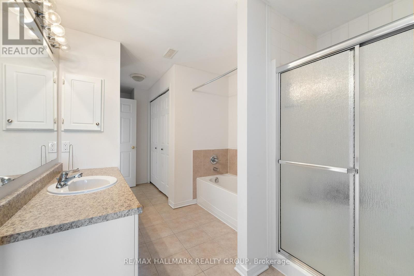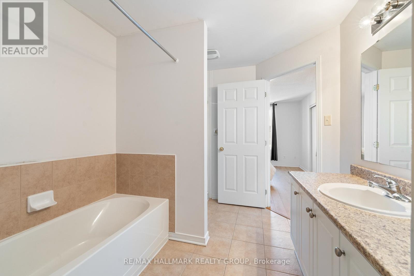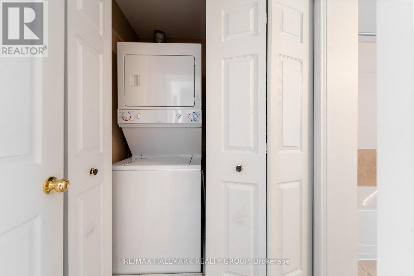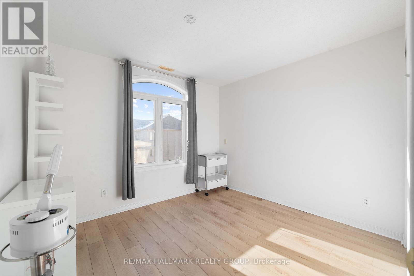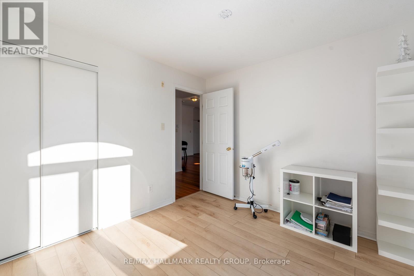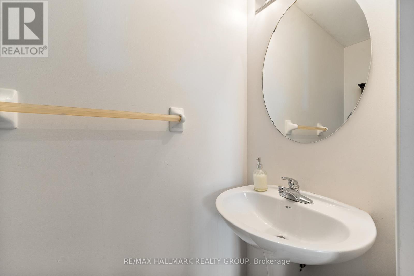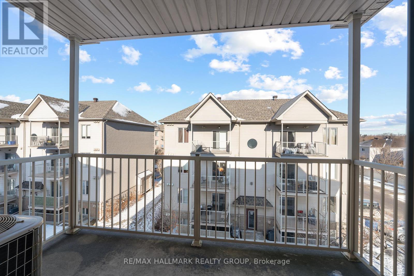7 - 70 Briargate Private Ottawa, Ontario K4A 0C3
$359,900Maintenance, Insurance, Water
$467.46 Monthly
Maintenance, Insurance, Water
$467.46 MonthlyWelcome to this bright and spacious top floor two-bedroom, two-bathroom condo apartment in a prime location in Orleans. Featuring two dedicated parking spaces, this home offers both comfort and convenience. The open-concept main living and dining areas are beautifully complemented by hardwood flooring, while the bedrooms feature warm and inviting laminate flooring. The eat-in kitchen boasts plenty of cupboard space and direct access to a private balcony, perfect for enjoying your morning coffee or evening relaxation. The primary bedroom features a cheater 4-piece ensuite with an oversized standing shower and separate tub, providing a serene retreat. Additionally, the ensuite bathroom includes convenient in-unit laundry. Enjoy easy access to nearby grocery stores, shopping, restaurants, public transportation, and recreation facilities, making this location a true gem for modern living. Plenty of visitor parking right outside of the entrance! Don't miss out on this incredible opportunity! Schedule a viewing today! (id:59524)
Property Details
| MLS® Number | X12284479 |
| Property Type | Single Family |
| Neigbourhood | Fallingbrook |
| Community Name | 1107 - Springridge/East Village |
| AmenitiesNearBy | Public Transit, Park, Schools |
| CommunityFeatures | Pet Restrictions, Community Centre |
| EquipmentType | Water Heater |
| Features | Balcony, Carpet Free |
| ParkingSpaceTotal | 2 |
| RentalEquipmentType | Water Heater |
Building
| BathroomTotal | 2 |
| BedroomsAboveGround | 2 |
| BedroomsTotal | 2 |
| Amenities | Visitor Parking |
| Appliances | Blinds, Dishwasher, Dryer, Stove, Washer, Refrigerator |
| CoolingType | Central Air Conditioning |
| ExteriorFinish | Brick |
| FlooringType | Hardwood, Laminate, Ceramic |
| HalfBathTotal | 1 |
| HeatingFuel | Natural Gas |
| HeatingType | Forced Air |
| SizeInterior | 1000 - 1199 Sqft |
| Type | Apartment |
Parking
| No Garage |
Land
| Acreage | No |
| LandAmenities | Public Transit, Park, Schools |
| ZoningDescription | Residential |
Rooms
| Level | Type | Length | Width | Dimensions |
|---|---|---|---|---|
| Main Level | Living Room | 4.64 m | 3.35 m | 4.64 m x 3.35 m |
| Main Level | Dining Room | 3.81 m | 2.89 m | 3.81 m x 2.89 m |
| Main Level | Kitchen | 4.57 m | 2.92 m | 4.57 m x 2.92 m |
| Main Level | Primary Bedroom | 3.83 m | 3.25 m | 3.83 m x 3.25 m |
| Main Level | Bedroom | 3.22 m | 2.94 m | 3.22 m x 2.94 m |
| Main Level | Bathroom | Measurements not available | ||
| Main Level | Bathroom | Measurements not available |

Get 20+ years of home-buying secrets I’ve used with over 500 clients, so you can get your dream home for the price you want
Access For FreeInterested?
Contact us for more information about this listing.
"*" indicates required fields

