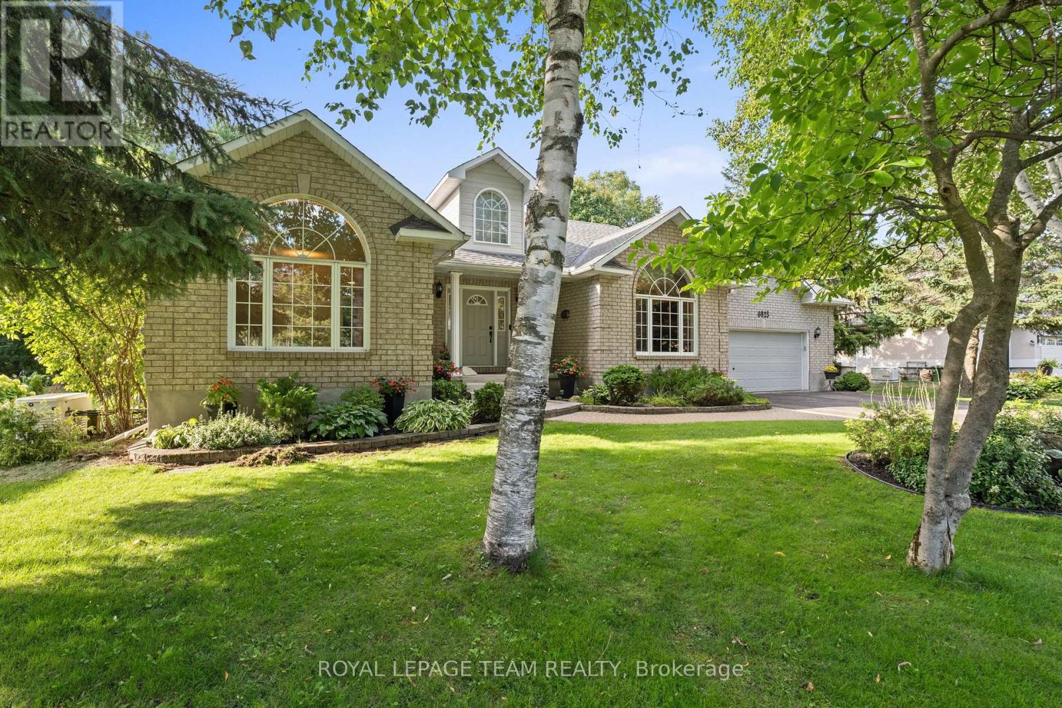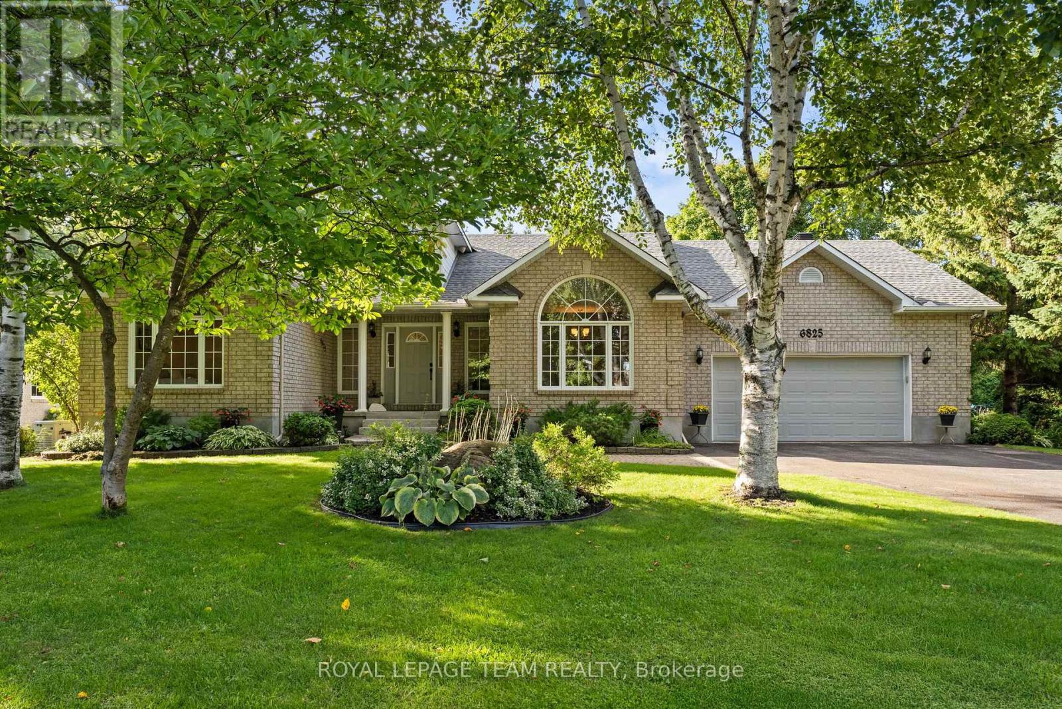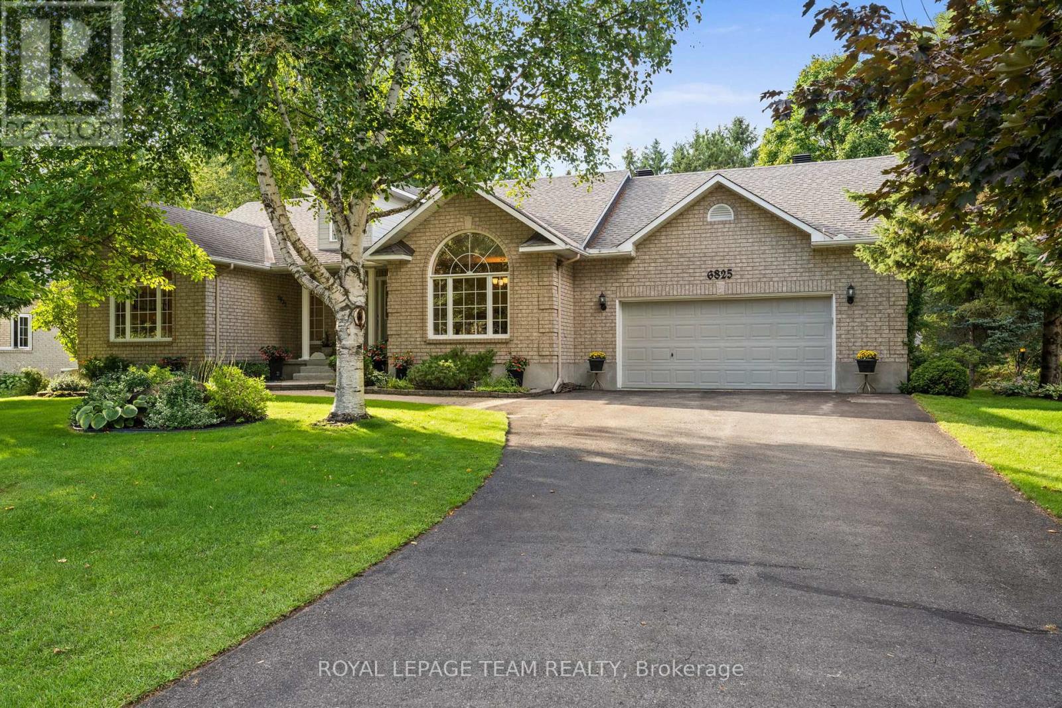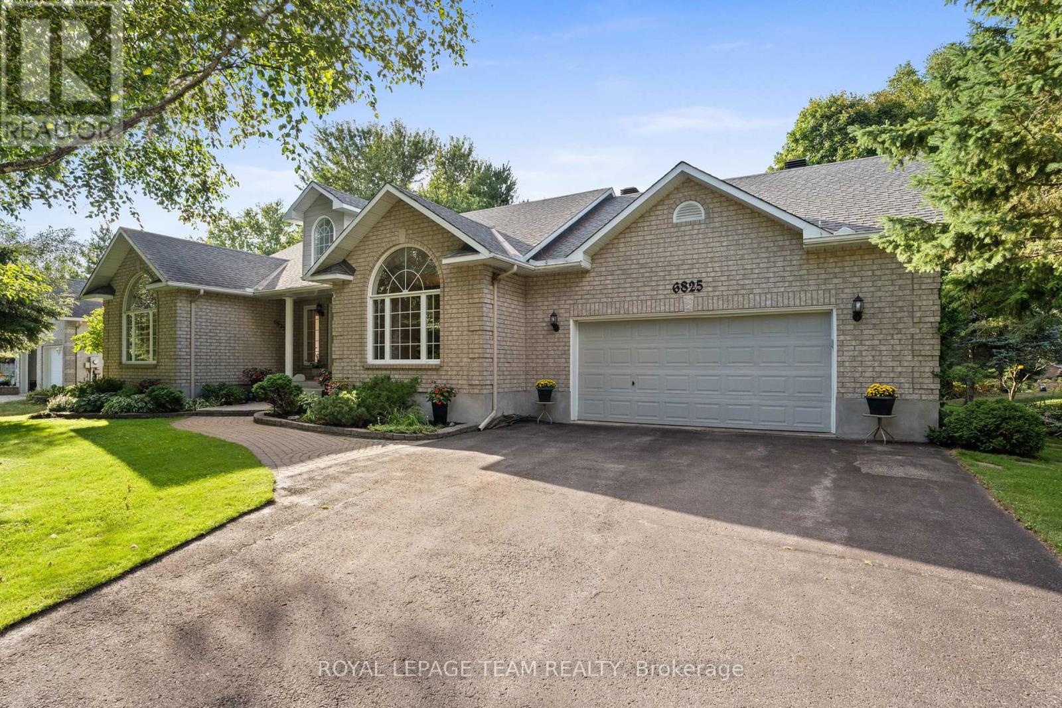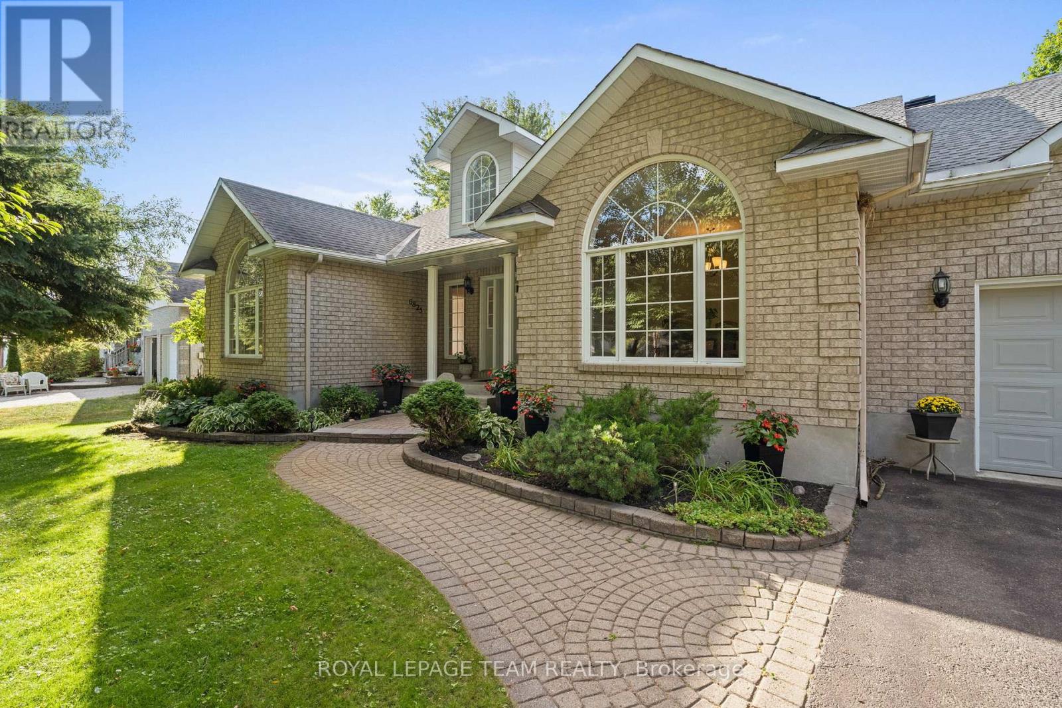6825 Sunset Boulevard Ottawa, Ontario K4P 1M6
$999,000
Welcome to a rare opportunity in the prestigious sought-after community of Sunset Lakes in Greely, where you're not just purchasing a home, but embracing an exceptional lifestyle. This vibrant community offers resort-style amenities including tennis courts, a sandy beach, nature trails, a playground, basketball court, water skiing, a saltwater swimming pool, and scenic lakes designed to elevate your everyday living experience. Proudly offered by the original owner, this custom full-brick bungalow features 3 bedrooms and 2 bathrooms, and is architecturally unique with its multi-level vaulted ceilings and classic design. Step inside to discover an open-concept layout flooded with natural light, ideal for both everyday living and entertaining. The spacious living room with fireplace flows seamlessly into the kitchen, while the formal dining room impresses with hardwood floors and a large, sun-drenched decorative window. The generous primary suite features hardwood flooring, a 5-piece ensuite, and a walk-in closet. Two additional bedrooms and a full 4-piece bathroom are thoughtfully located on the opposite side of the home for added privacy. Downstairs, the unfinished basement offers endless potential whether you envision a home theatre, additional bedrooms and bathroom, or a customized recreation space. Outside, the manicured perennial gardens are a showstopper carefully maintained and admired throughout the neighborhood. Pride of ownership is evident in every detail of this beautiful property. Don't miss your chance to call Sunset Lakes home. Come see it for yourself and experience the lifestyle you've been waiting for. (id:59524)
Property Details
| MLS® Number | X12382471 |
| Property Type | Single Family |
| Neigbourhood | Osgoode |
| Community Name | 1601 - Greely |
| EquipmentType | Water Heater |
| ParkingSpaceTotal | 8 |
| RentalEquipmentType | Water Heater |
Building
| BathroomTotal | 2 |
| BedroomsAboveGround | 3 |
| BedroomsTotal | 3 |
| Amenities | Fireplace(s) |
| Appliances | Garage Door Opener Remote(s), Dishwasher, Dryer, Garage Door Opener, Hood Fan, Stove, Washer, Refrigerator |
| ArchitecturalStyle | Bungalow |
| BasementDevelopment | Partially Finished |
| BasementType | N/a (partially Finished) |
| ConstructionStyleAttachment | Detached |
| CoolingType | Central Air Conditioning |
| ExteriorFinish | Brick |
| FireProtection | Smoke Detectors, Security System |
| FireplacePresent | Yes |
| FireplaceTotal | 1 |
| FlooringType | Hardwood, Ceramic |
| FoundationType | Poured Concrete |
| HeatingFuel | Natural Gas |
| HeatingType | Forced Air |
| StoriesTotal | 1 |
| SizeInterior | 2000 - 2500 Sqft |
| Type | House |
| UtilityPower | Generator |
| UtilityWater | Drilled Well |
Parking
| Attached Garage | |
| Garage |
Land
| Acreage | No |
| Sewer | Septic System |
| SizeIrregular | 100.1 X 215.2 Acre |
| SizeTotalText | 100.1 X 215.2 Acre |
| ZoningDescription | Residential |
Rooms
| Level | Type | Length | Width | Dimensions |
|---|---|---|---|---|
| Main Level | Living Room | 5.98 m | 4.69 m | 5.98 m x 4.69 m |
| Main Level | Bathroom | 2.54 m | 2.46 m | 2.54 m x 2.46 m |
| Main Level | Kitchen | 3.62 m | 4.07 m | 3.62 m x 4.07 m |
| Main Level | Eating Area | 2.35 m | 4.35 m | 2.35 m x 4.35 m |
| Main Level | Dining Room | 3.85 m | 3.77 m | 3.85 m x 3.77 m |
| Main Level | Primary Bedroom | 4.61 m | 3.79 m | 4.61 m x 3.79 m |
| Main Level | Other | 3.29 m | 1.69 m | 3.29 m x 1.69 m |
| Main Level | Bathroom | 3.29 m | 2.83 m | 3.29 m x 2.83 m |
| Main Level | Laundry Room | 4.35 m | 2.05 m | 4.35 m x 2.05 m |
| Main Level | Bedroom 2 | 3.7 m | 3.54 m | 3.7 m x 3.54 m |
| Main Level | Bedroom | 3.62 m | 4.37 m | 3.62 m x 4.37 m |
https://www.realtor.ca/real-estate/28816789/6825-sunset-boulevard-ottawa-1601-greely

Get 20+ years of home-buying secrets I’ve used with over 500 clients, so you can get your dream home for the price you want
Access For FreeInterested?
Contact us for more information about this listing.
"*" indicates required fields

