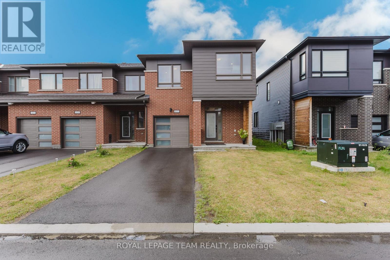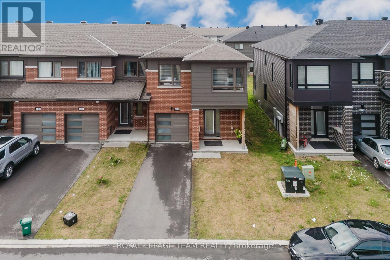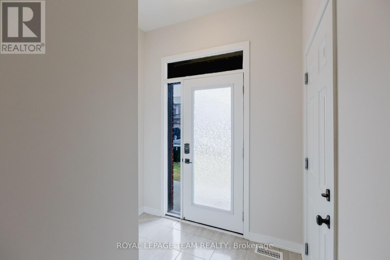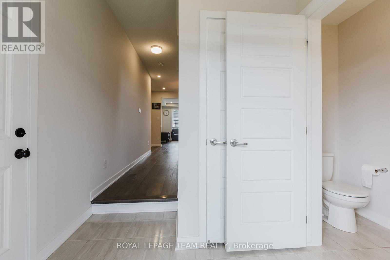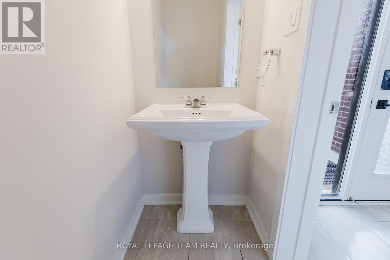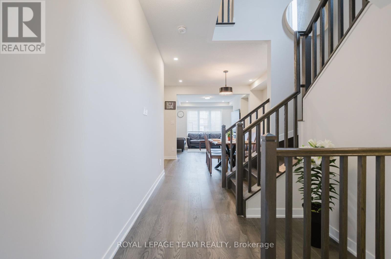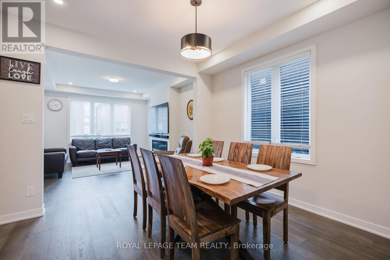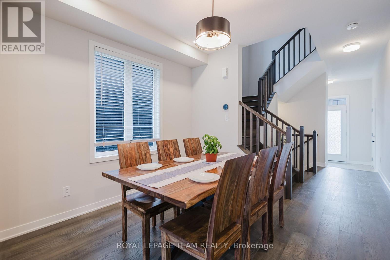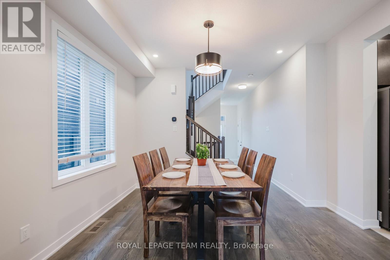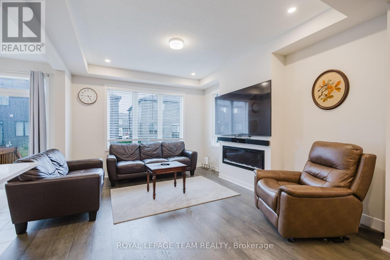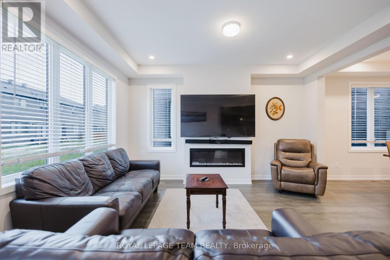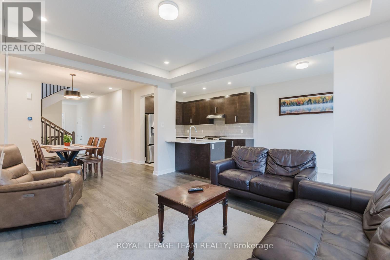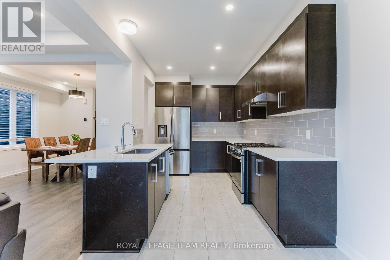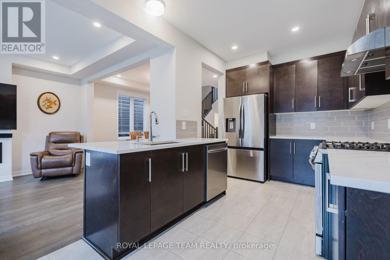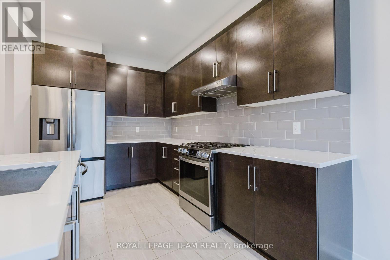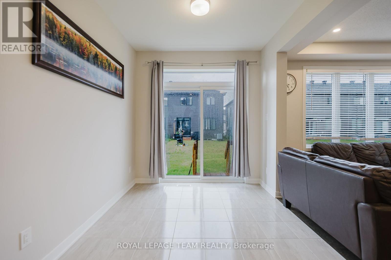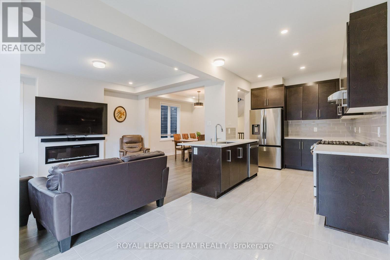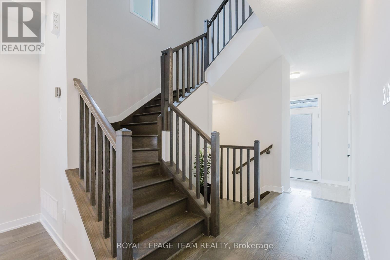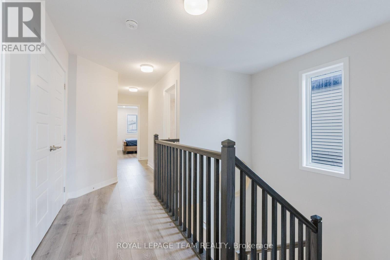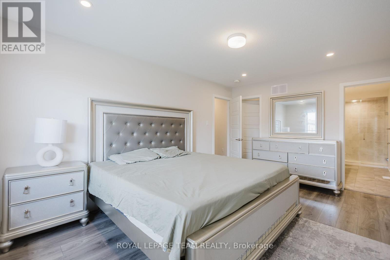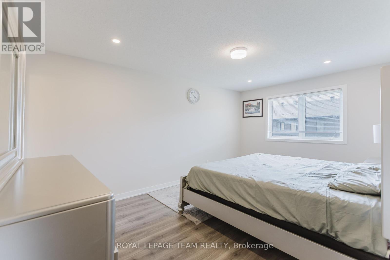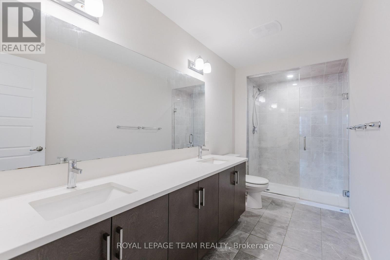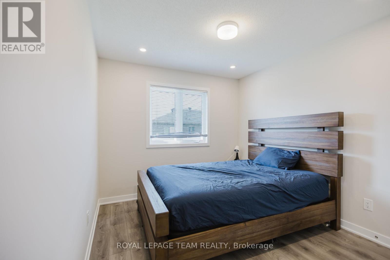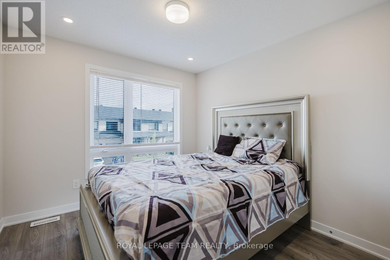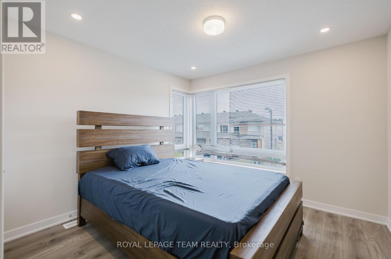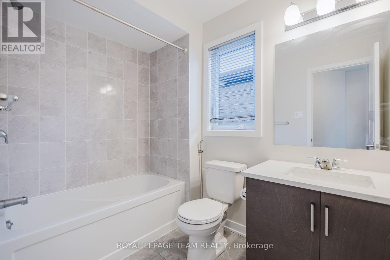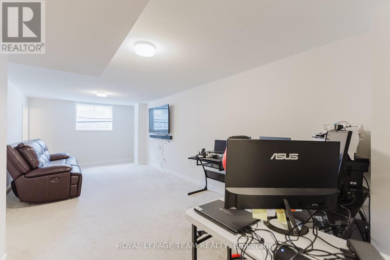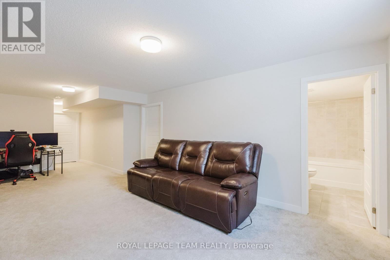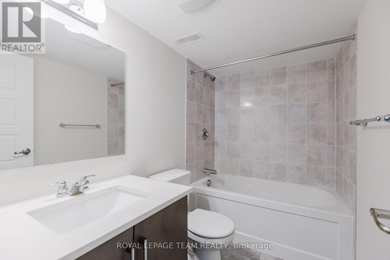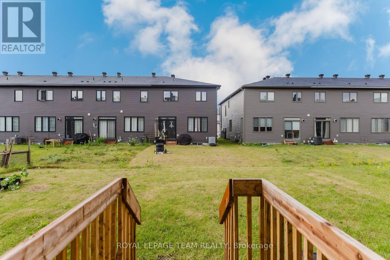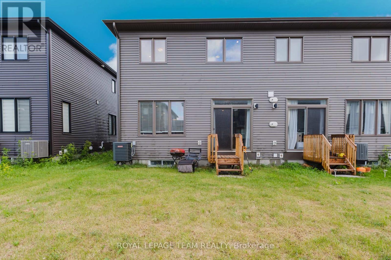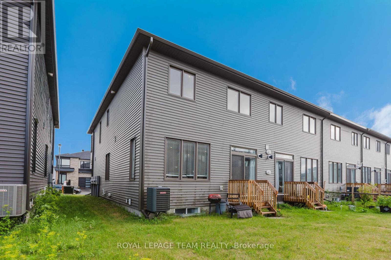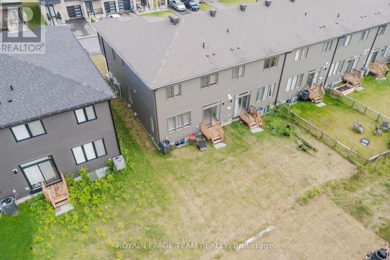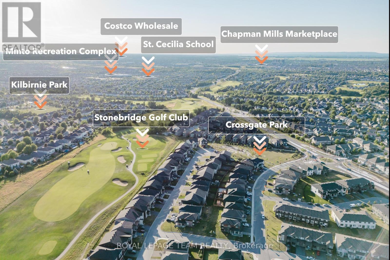611 Fenwick Way Ottawa, Ontario K2J 7E5
$759,990
Welcome to 611 Fenwick Way, a rare end-unit townhouse located in the prestigious Crown of Stonebridge community, just steps from the Stonebridge Golf Course. This beautifully upgraded home offers a long driveway with two outdoor parking spots, a charming front porch, and a spacious foyer with a closet and powder room. The main level features wide plank hardwood flooring throughout, leading to a bright open-concept living and dining area with an electric fireplace, and a stunning kitchen with full-height cabinetry, quartz countertops, a stylish backsplash, and a breakfast area. Hardwood stairs take you to the second floor, which has no carpet and boasts four generously sized bedrooms, including a spacious primary suite with a walk-in closet and a four-piece ensuite with a glass shower. A second full bath and a laundry room currently used as a closet complete the upper level. The fully finished basement includes a large recreation room and a three-piece bathroom. Enjoy outdoor living in the spacious backyard, perfect for entertaining or relaxing in this peaceful, family-friendly neighbourhood. Conveniently located just minutes away from major highways, grocery stores, healthcare facilities, and top-rated schools. (id:59524)
Property Details
| MLS® Number | X12301184 |
| Property Type | Single Family |
| Neigbourhood | Barrhaven West |
| Community Name | 7708 - Barrhaven - Stonebridge |
| EquipmentType | Water Heater |
| ParkingSpaceTotal | 3 |
| RentalEquipmentType | Water Heater |
Building
| BathroomTotal | 4 |
| BedroomsAboveGround | 4 |
| BedroomsTotal | 4 |
| Amenities | Fireplace(s) |
| Appliances | Garage Door Opener Remote(s), Dishwasher, Dryer, Stove, Washer, Refrigerator |
| BasementDevelopment | Finished |
| BasementType | Full (finished) |
| ConstructionStyleAttachment | Attached |
| CoolingType | Central Air Conditioning |
| ExteriorFinish | Brick, Vinyl Siding |
| FireplacePresent | Yes |
| FoundationType | Concrete |
| HalfBathTotal | 1 |
| HeatingFuel | Natural Gas |
| HeatingType | Forced Air |
| StoriesTotal | 2 |
| SizeInterior | 1500 - 2000 Sqft |
| Type | Row / Townhouse |
| UtilityWater | Municipal Water |
Parking
| Attached Garage | |
| Garage |
Land
| Acreage | No |
| Sewer | Sanitary Sewer |
| SizeDepth | 91 Ft ,10 In |
| SizeFrontage | 26 Ft ,10 In |
| SizeIrregular | 26.9 X 91.9 Ft |
| SizeTotalText | 26.9 X 91.9 Ft |
Rooms
| Level | Type | Length | Width | Dimensions |
|---|---|---|---|---|
| Second Level | Bedroom 4 | 2.81 m | 3.12 m | 2.81 m x 3.12 m |
| Second Level | Bathroom | Measurements not available | ||
| Second Level | Primary Bedroom | 3.4 m | 4.92 m | 3.4 m x 4.92 m |
| Second Level | Bathroom | Measurements not available | ||
| Second Level | Bedroom 2 | 2.92 m | 3.04 m | 2.92 m x 3.04 m |
| Second Level | Bedroom 3 | 3.25 m | 3.07 m | 3.25 m x 3.07 m |
| Basement | Recreational, Games Room | 3.45 m | 7.51 m | 3.45 m x 7.51 m |
| Basement | Bathroom | Measurements not available | ||
| Main Level | Foyer | Measurements not available | ||
| Main Level | Dining Room | 3.3 m | 3.12 m | 3.3 m x 3.12 m |
| Main Level | Great Room | 3.6 m | 4.34 m | 3.6 m x 4.34 m |
| Main Level | Kitchen | 2.59 m | 3.65 m | 2.59 m x 3.65 m |
| Main Level | Eating Area | 2.59 m | 3.04 m | 2.59 m x 3.04 m |
https://www.realtor.ca/real-estate/28640358/611-fenwick-way-ottawa-7708-barrhaven-stonebridge

Get 20+ years of home-buying secrets I’ve used with over 500 clients, so you can get your dream home for the price you want
Access For FreeInterested?
Contact us for more information about this listing.
"*" indicates required fields

