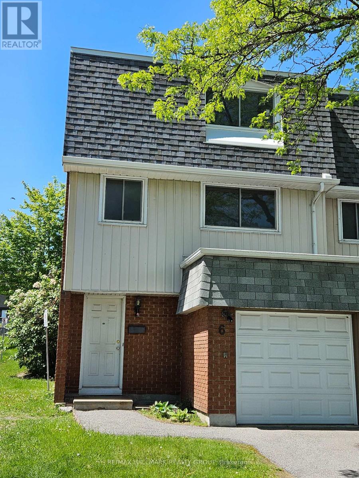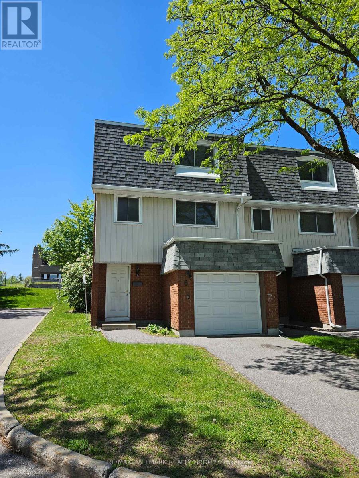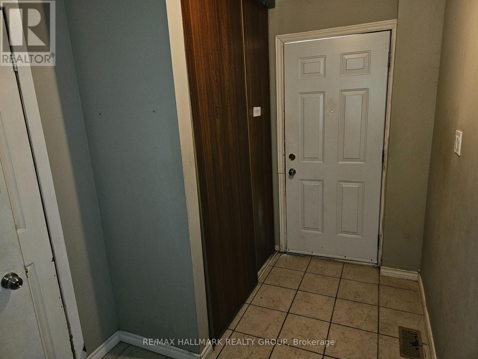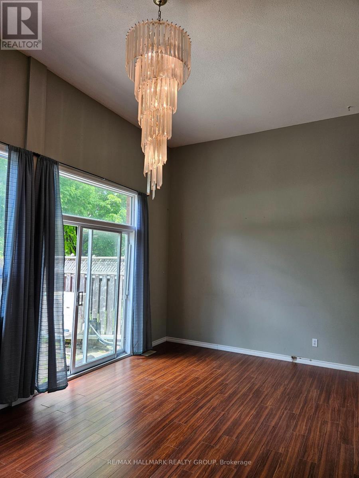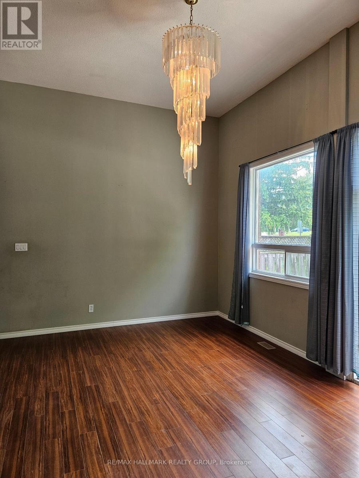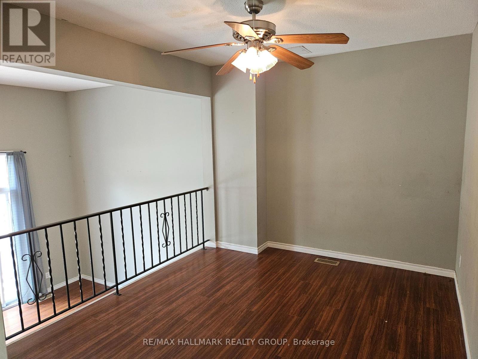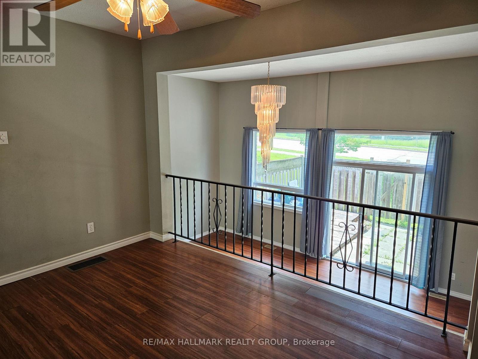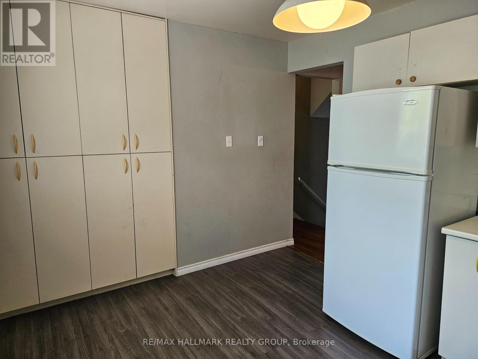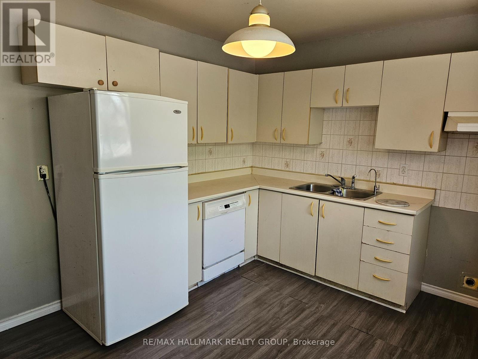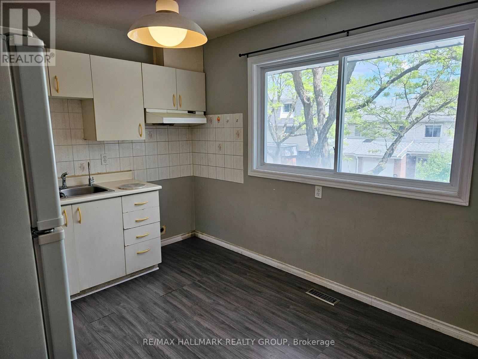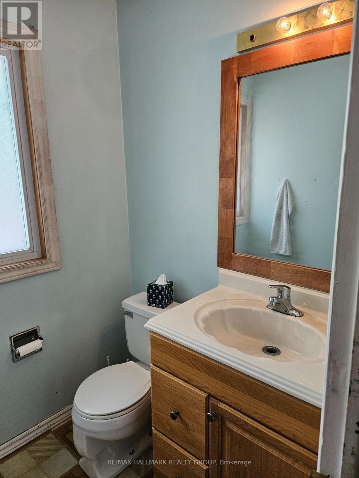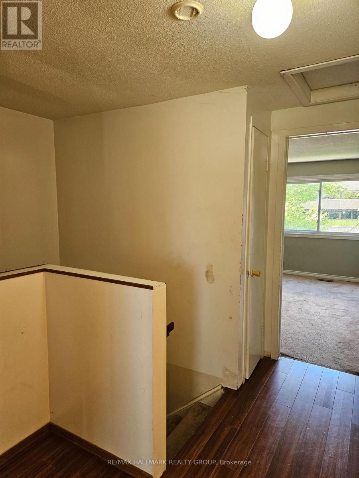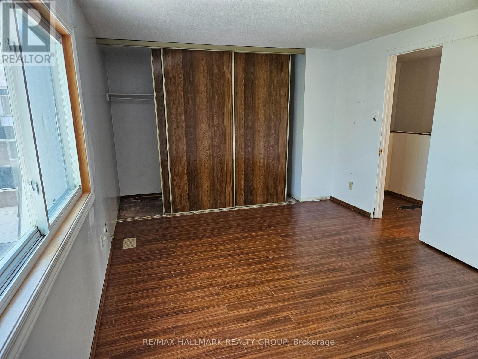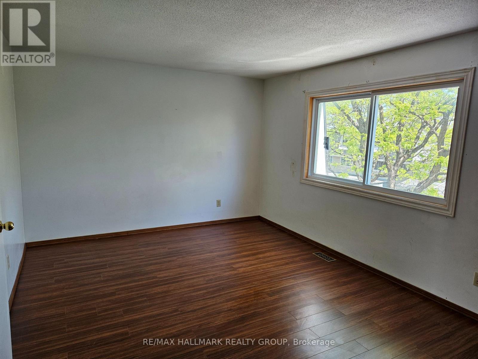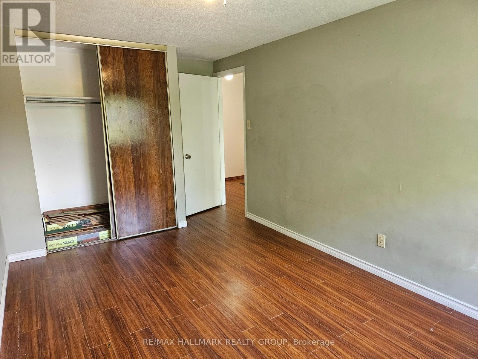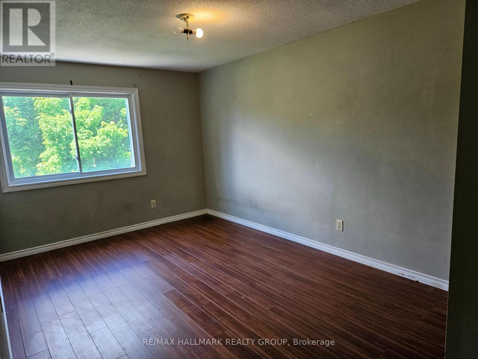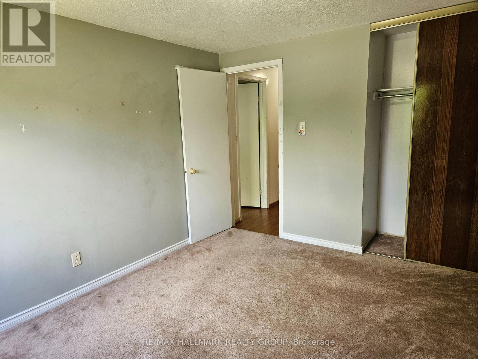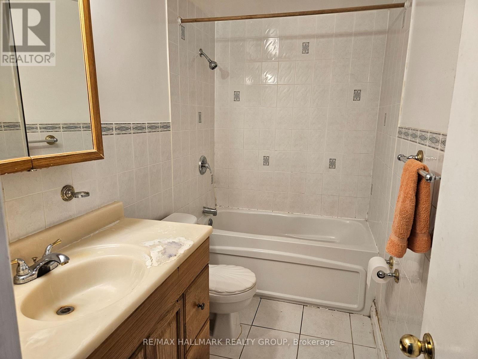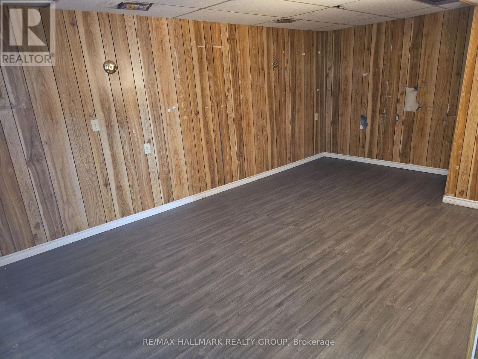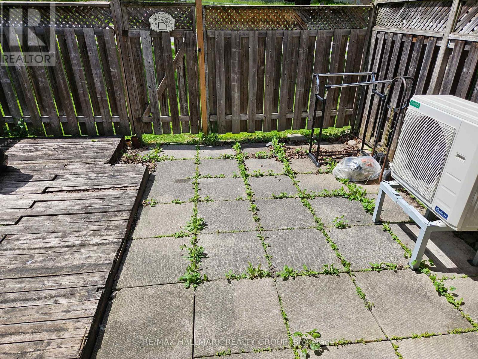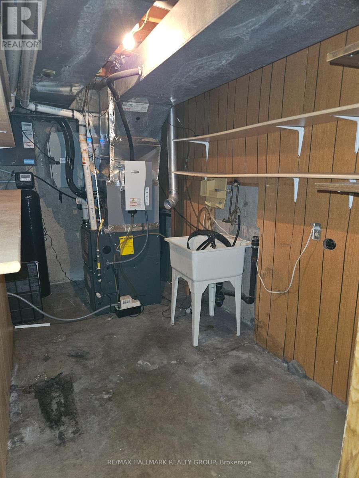6 - 2669 Southvale Crescent Ottawa, Ontario K1B 4V2
$379,900Maintenance, Insurance
$397.28 Monthly
Maintenance, Insurance
$397.28 MonthlyAn end unit, three storey with garage... for almost the same price as a middle unit 2 storey without garage??? Come see! This split-level layout doesn't come up for sale often, nor do end units of the same... so act fast! Welcome to your lovely home with open concept viewing between living & dining rooms, while still keeping the kitchen cleanup mess hidden from your guests' view. While whipping up a deliciously tasty home-cooked meal, the kids can be finishing up their homework at the dining table. After dinner, set them up with their favourite snacks, turn on a film, grab the popcorn & let them enjoy... all while you continue socializing with your guests above! Later, a little quiet-time with your loved one, sipping your vino, or grabbing a cold one in front of your own choice of viewing pleasure. Ahhhh... time to kick back & breathe! This is the life. With updates & upgrades to your liking, & a fresh coat of paint, this lovely end unit could be yours! (Extra flooring supplies are present & will be left for new owners.) Easy access to shopping, transit, entertainment & more. Furnace, a/c & tankless on-demand hot water heater are only a few years old. All rented mechanical equipment will be bought out on closing. (id:59524)
Property Details
| MLS® Number | X12177476 |
| Property Type | Single Family |
| Neigbourhood | Sheffield Glen |
| Community Name | 3705 - Sheffield Glen/Industrial Park |
| CommunityFeatures | Pet Restrictions |
| ParkingSpaceTotal | 2 |
Building
| BathroomTotal | 2 |
| BedroomsAboveGround | 3 |
| BedroomsTotal | 3 |
| Appliances | Water Heater - Tankless, Water Heater, Dishwasher, Hood Fan, Refrigerator |
| BasementDevelopment | Finished |
| BasementType | Full (finished) |
| CoolingType | Central Air Conditioning |
| ExteriorFinish | Brick |
| HalfBathTotal | 1 |
| HeatingFuel | Natural Gas |
| HeatingType | Forced Air |
| StoriesTotal | 3 |
| SizeInterior | 1200 - 1399 Sqft |
| Type | Row / Townhouse |
Parking
| Attached Garage | |
| Garage |
Land
| Acreage | No |
| ZoningDescription | R4a |
Rooms
| Level | Type | Length | Width | Dimensions |
|---|---|---|---|---|
| Second Level | Kitchen | 3.7338 m | 2.9972 m | 3.7338 m x 2.9972 m |
| Second Level | Dining Room | 3.7592 m | 2.9464 m | 3.7592 m x 2.9464 m |
| Third Level | Primary Bedroom | 5.969 m | 3.302 m | 5.969 m x 3.302 m |
| Third Level | Bedroom 2 | 4.9784 m | 2.8194 m | 4.9784 m x 2.8194 m |
| Third Level | Bedroom 3 | 4.445 m | 3.0226 m | 4.445 m x 3.0226 m |
| Third Level | Bathroom | 2.8194 m | 1.4986 m | 2.8194 m x 1.4986 m |
| Lower Level | Family Room | 5.4356 m | 3.1496 m | 5.4356 m x 3.1496 m |
| Main Level | Living Room | 5.842 m | 3.4544 m | 5.842 m x 3.4544 m |
| Ground Level | Foyer | 2.7178 m | 1.9558 m | 2.7178 m x 1.9558 m |

Get 20+ years of home-buying secrets I’ve used with over 500 clients, so you can get your dream home for the price you want
Access For FreeInterested?
Contact us for more information about this listing.
"*" indicates required fields

