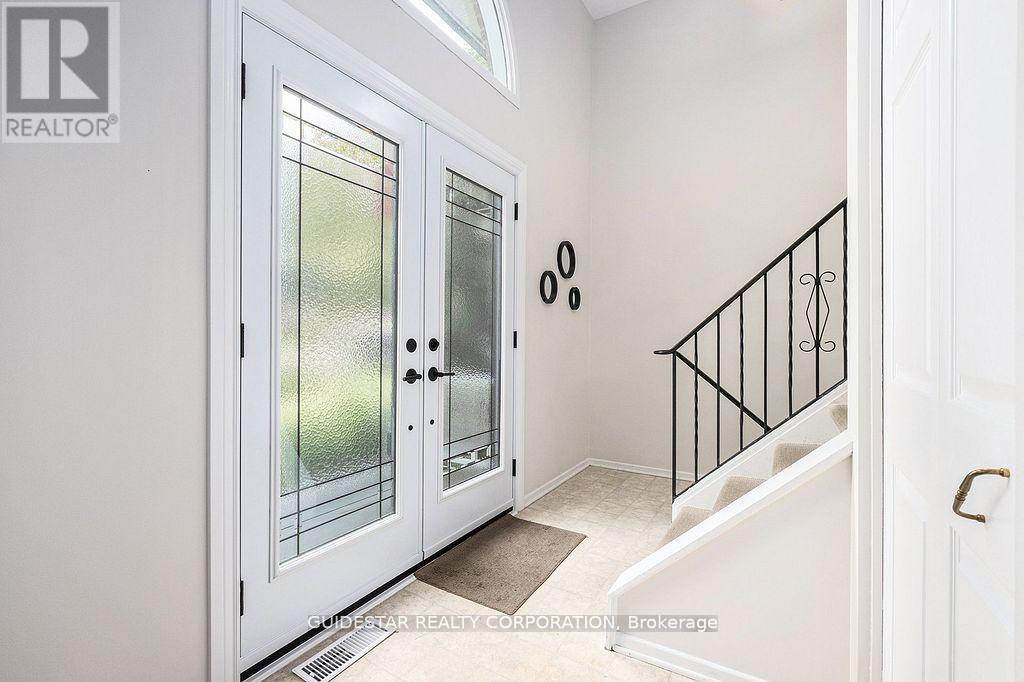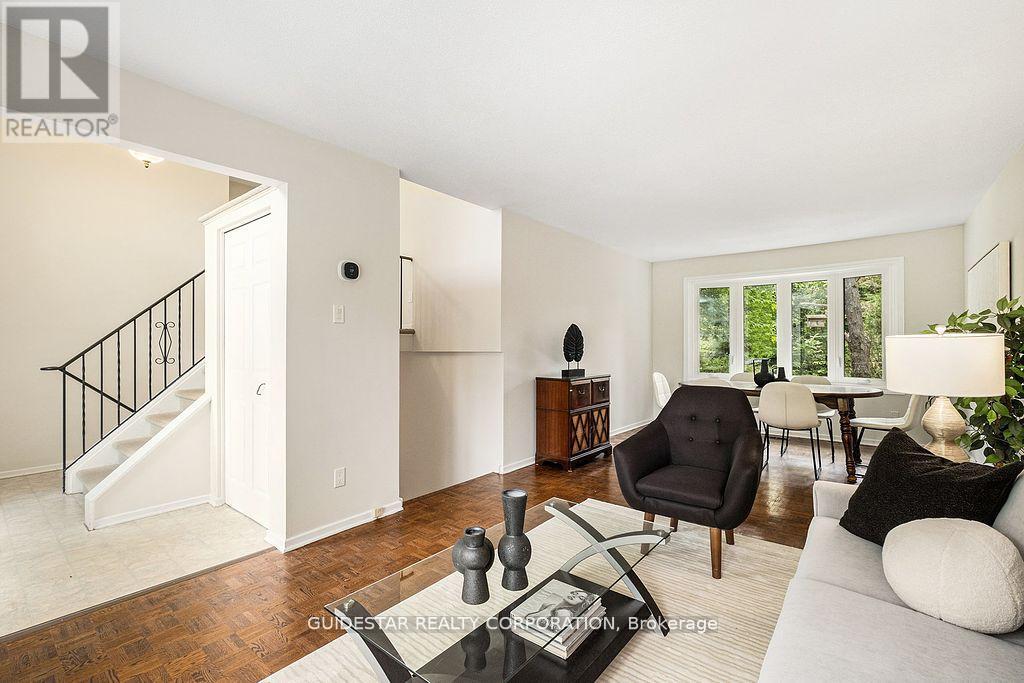5336 Mclean Crescent Ottawa, Ontario K4M 1E5
$879,900
Beautiful waterfront property on Manotick Long Island priced to sell! This raised ranch home has 3 bdrms, 2 1/2 baths and lower level office. From the front foyer is the main living room/dining room level. Primary bedroom with a large window looking over the river. The main bathroom has a luxurious deep tub for soaking away the days toils. The open kitchen/family room includes large island with eat-at counter. 6 appliances. Gas fireplace. Walk out to the patio with firepit. There is an exterior deck and stairs down to the river overlooking a dock. In the rear yard is a separate "Studio" overlooking the river. High-speed fiber internet. This is a BEAUTIFUL SPOT in which to live / quiet neighborhood with park/ play structures/ dog park. So many renovations: roof and shingles/front doors and porch/new bow windows in the front and back of living room and dining room/brand new furnace and heat pump, freshly painted throughout, brand new garage door opener. (id:59524)
Property Details
| MLS® Number | X12300440 |
| Property Type | Single Family |
| Neigbourhood | Manotick |
| Community Name | 8001 - Manotick Long Island & Nicholls Island |
| Easement | Unknown |
| ParkingSpaceTotal | 3 |
| Structure | Deck, Outbuilding, Dock |
| ViewType | Direct Water View |
| WaterFrontType | Waterfront |
Building
| BathroomTotal | 3 |
| BedroomsAboveGround | 3 |
| BedroomsTotal | 3 |
| Age | 51 To 99 Years |
| Appliances | Water Heater, Water Meter |
| ArchitecturalStyle | Raised Bungalow |
| BasementDevelopment | Finished |
| BasementFeatures | Walk Out |
| BasementType | N/a (finished) |
| ConstructionStyleAttachment | Detached |
| CoolingType | Central Air Conditioning |
| ExteriorFinish | Aluminum Siding, Brick Facing |
| FireplacePresent | Yes |
| FireplaceTotal | 1 |
| FoundationType | Poured Concrete |
| HalfBathTotal | 2 |
| HeatingFuel | Natural Gas |
| HeatingType | Forced Air |
| StoriesTotal | 1 |
| SizeInterior | 1500 - 2000 Sqft |
| Type | House |
| UtilityWater | Municipal Water |
Parking
| Attached Garage | |
| Garage |
Land
| AccessType | Public Road, Private Docking |
| Acreage | No |
| Sewer | Septic System |
| SizeDepth | 150 Ft |
| SizeFrontage | 90 Ft |
| SizeIrregular | 90 X 150 Ft |
| SizeTotalText | 90 X 150 Ft |
| SurfaceWater | River/stream |
| ZoningDescription | Residential |
Rooms
| Level | Type | Length | Width | Dimensions |
|---|---|---|---|---|
| Second Level | Bathroom | 2.51 m | 1.48 m | 2.51 m x 1.48 m |
| Second Level | Primary Bedroom | 4.31 m | 3.43 m | 4.31 m x 3.43 m |
| Second Level | Bedroom 2 | 4.47 m | 3.53 m | 4.47 m x 3.53 m |
| Second Level | Bedroom 3 | 3.43 m | 2.51 m | 3.43 m x 2.51 m |
| Second Level | Bathroom | 1.49 m | 1.53 m | 1.49 m x 1.53 m |
| Lower Level | Bathroom | 1.73 m | 2.51 m | 1.73 m x 2.51 m |
| Lower Level | Kitchen | 5.8 m | 3.43 m | 5.8 m x 3.43 m |
| Lower Level | Family Room | 3.31 m | 3.62 m | 3.31 m x 3.62 m |
| Lower Level | Laundry Room | 2.39 m | 1.65 m | 2.39 m x 1.65 m |
| Lower Level | Office | 3.42 m | 2.65 m | 3.42 m x 2.65 m |
| Main Level | Living Room | 3.45 m | 7.01 m | 3.45 m x 7.01 m |
| Main Level | Foyer | 3.35 m | 1.55 m | 3.35 m x 1.55 m |
| Ground Level | Study | 2.65 m | 3.42 m | 2.65 m x 3.42 m |

Get 20+ years of home-buying secrets I’ve used with over 500 clients, so you can get your dream home for the price you want
Access For FreeInterested?
Contact us for more information about this listing.
"*" indicates required fields










































