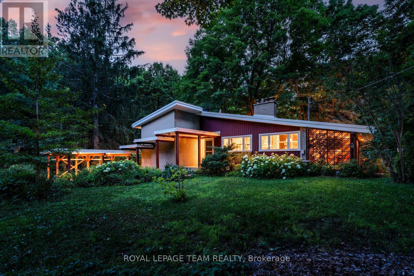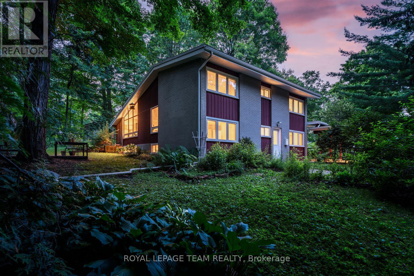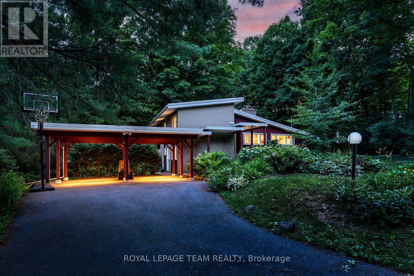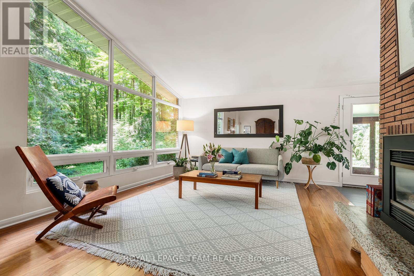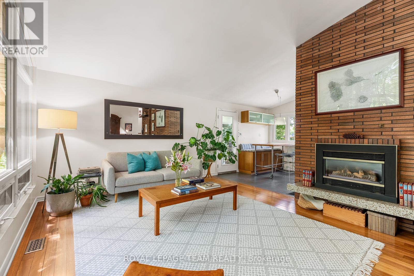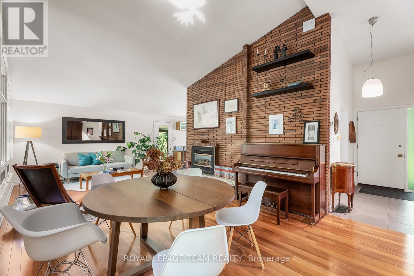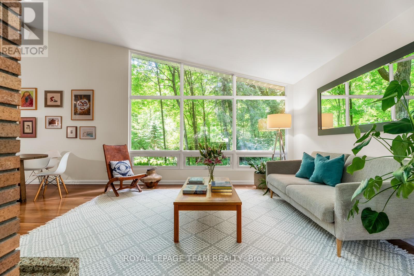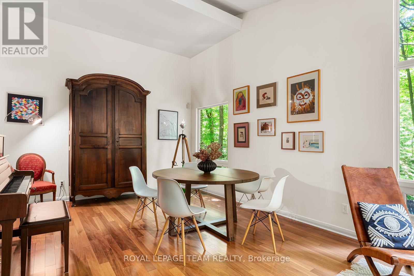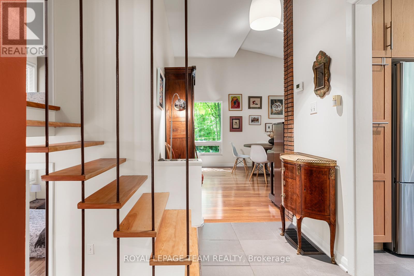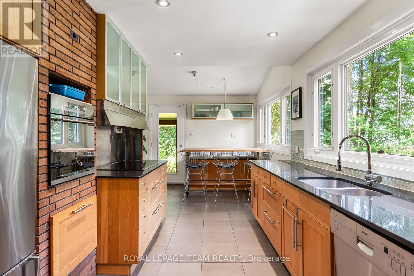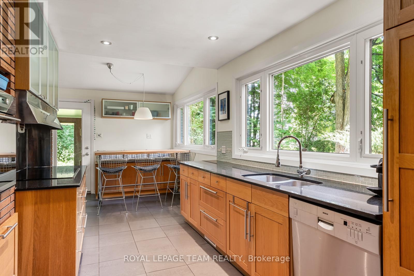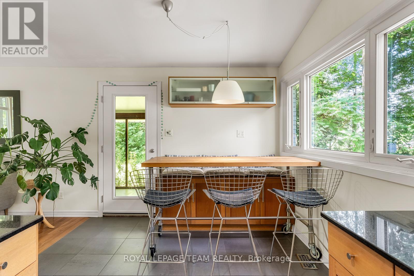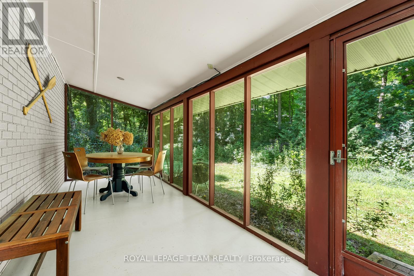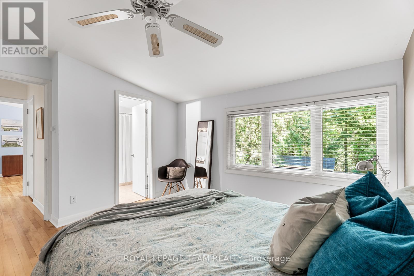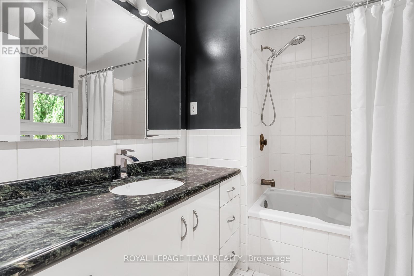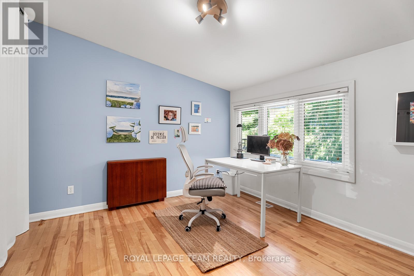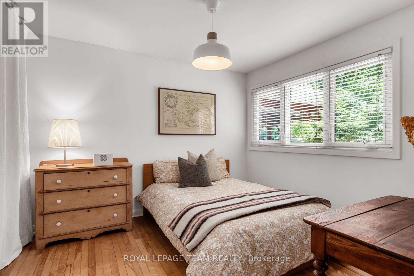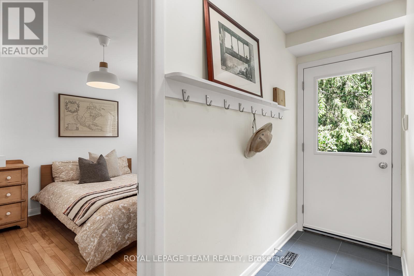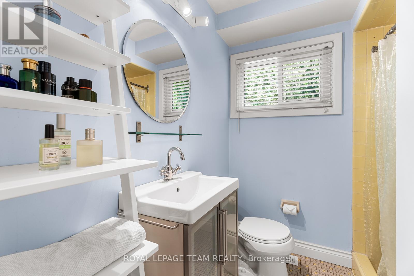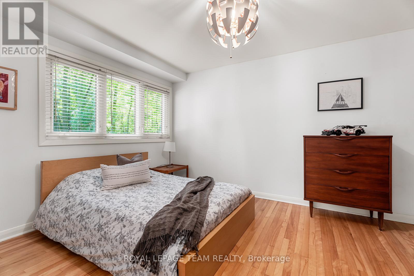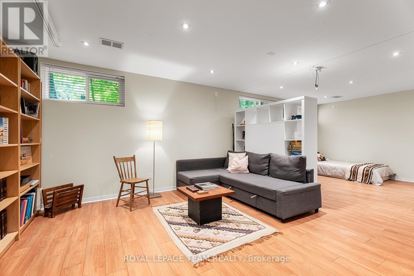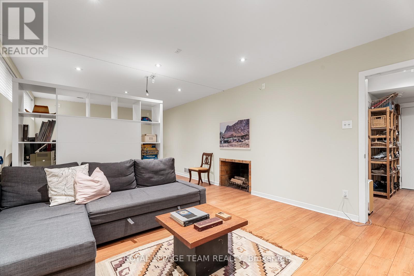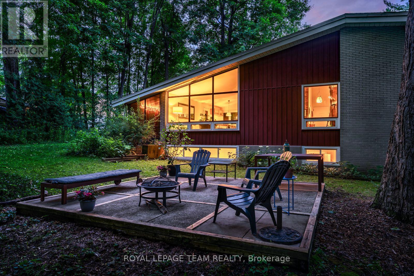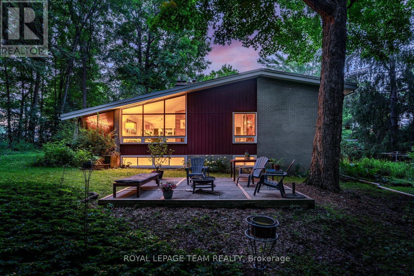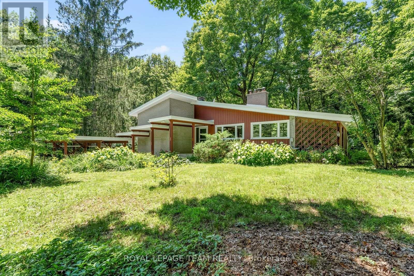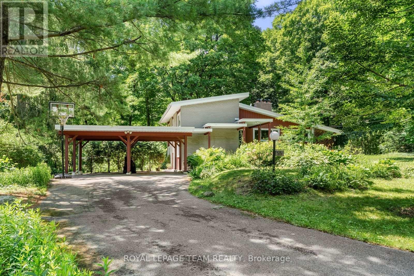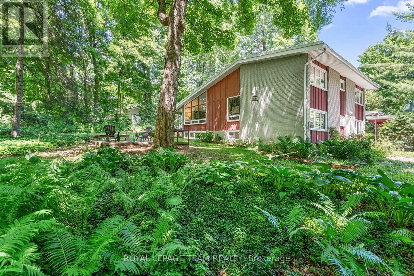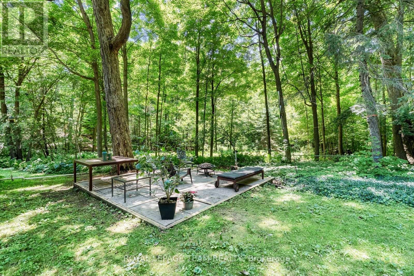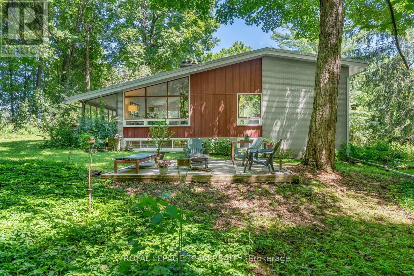53 Oriole Drive Ottawa, Ontario K1J 7E8
$1,599,000
Architect-designed and seamlessly integrated into its natural setting, this rare mid-century modern home in Rothwell Heights is set on a 29,643 sq ft lot backing onto the Nivens Woods Park ravine. Situated on the lower escarpment tier and surrounded by mature trees, it offers exceptional privacy and bright, sun-filled interiors. The West Coast-inspired design showcases cascading rooflines, cathedral ceilings, floor-to-ceiling windows, a dramatic floating staircase, and a gas fireplace framed by exposed brick. The kitchen features Northern Quebec granite countertops, built-ins, wood cabinetry, and ceramic tile flooring. A screened verandah and serene patio extend into the forested landscape. Four bedrooms are thoughtfully distributed across two levels, with Jatoba hardwood in the main living areas and Red Birch in the bedrooms. The sound-wired lower level provides flexible space for family living, entertainment, or retreat. A two-car carport, matching shed, and professionally landscaped gardens with trilliums and native plantings complete this unique offering just steps from the NCC Ottawa River Pathway, with direct access. (id:59524)
Property Details
| MLS® Number | X12291009 |
| Property Type | Single Family |
| Neigbourhood | Rothwell Heights |
| Community Name | 2101 - Rothwell Heights |
| AmenitiesNearBy | Public Transit, Schools |
| Features | Wooded Area, Carpet Free |
| ParkingSpaceTotal | 6 |
| Structure | Patio(s), Deck |
Building
| BathroomTotal | 2 |
| BedroomsAboveGround | 4 |
| BedroomsTotal | 4 |
| Age | 51 To 99 Years |
| Appliances | Blinds, Cooktop, Dishwasher, Dryer, Oven, Washer, Refrigerator |
| BasementDevelopment | Finished |
| BasementType | Full (finished) |
| ConstructionStyleAttachment | Detached |
| ConstructionStyleSplitLevel | Sidesplit |
| CoolingType | Central Air Conditioning |
| ExteriorFinish | Brick, Wood |
| FireplacePresent | Yes |
| FoundationType | Block |
| HeatingFuel | Natural Gas |
| HeatingType | Forced Air |
| SizeInterior | 1500 - 2000 Sqft |
| Type | House |
| UtilityWater | Municipal Water |
Parking
| Carport | |
| No Garage |
Land
| Acreage | No |
| LandAmenities | Public Transit, Schools |
| Sewer | Sanitary Sewer |
| SizeDepth | 238 Ft ,4 In |
| SizeFrontage | 117 Ft ,7 In |
| SizeIrregular | 117.6 X 238.4 Ft |
| SizeTotalText | 117.6 X 238.4 Ft |
Rooms
| Level | Type | Length | Width | Dimensions |
|---|---|---|---|---|
| Lower Level | Family Room | 7.57 m | 3.74 m | 7.57 m x 3.74 m |
| Lower Level | Utility Room | 5.43 m | 3.07 m | 5.43 m x 3.07 m |
| Main Level | Living Room | 4.36 m | 3.82 m | 4.36 m x 3.82 m |
| Main Level | Dining Room | 3.2 m | 3.21 m | 3.2 m x 3.21 m |
| Main Level | Kitchen | 3.67 m | 3.07 m | 3.67 m x 3.07 m |
| Main Level | Eating Area | 2.63 m | 3.17 m | 2.63 m x 3.17 m |
| Main Level | Sunroom | 1.9 m | 6.37 m | 1.9 m x 6.37 m |
| Upper Level | Primary Bedroom | 3.35 m | 3.99 m | 3.35 m x 3.99 m |
| Upper Level | Bedroom | 3.35 m | 3.59 m | 3.35 m x 3.59 m |
| Upper Level | Bathroom | 2.08 m | 2.46 m | 2.08 m x 2.46 m |
| In Between | Bathroom | 2.1 m | 2.05 m | 2.1 m x 2.05 m |
| In Between | Bedroom | 4 m | 3.98 m | 4 m x 3.98 m |
| In Between | Bedroom | 3.34 m | 3.19 m | 3.34 m x 3.19 m |
https://www.realtor.ca/real-estate/28618348/53-oriole-drive-ottawa-2101-rothwell-heights

Get 20+ years of home-buying secrets I’ve used with over 500 clients, so you can get your dream home for the price you want
Access For FreeInterested?
Contact us for more information about this listing.
"*" indicates required fields

