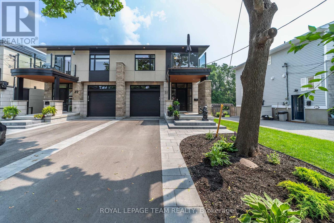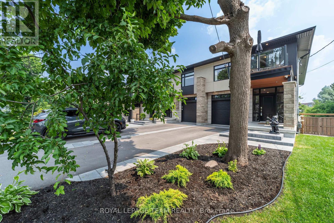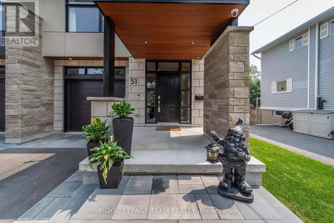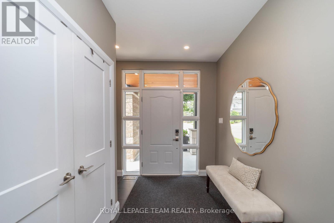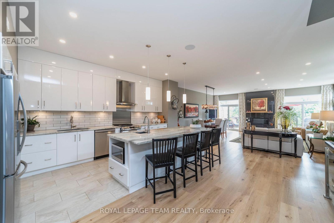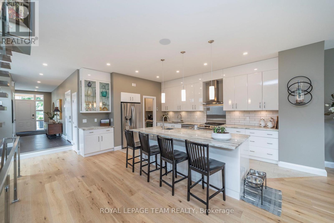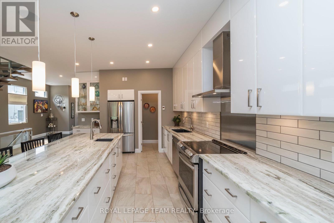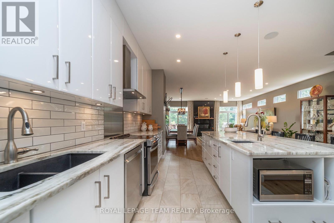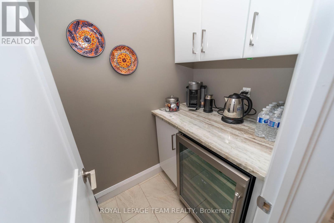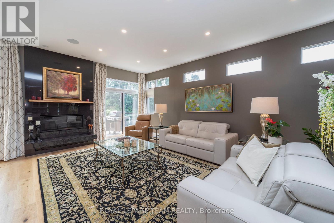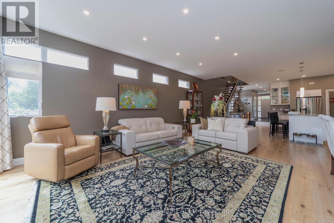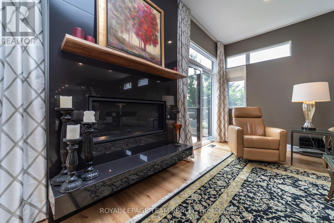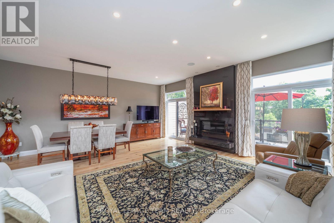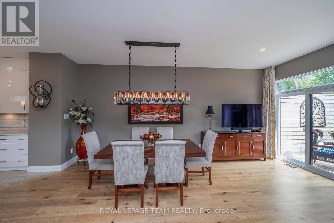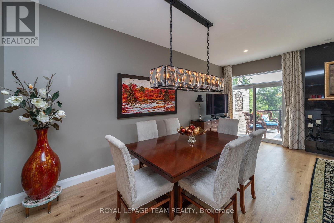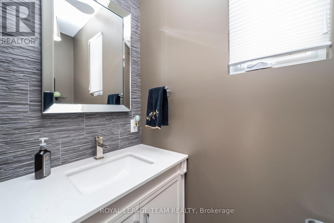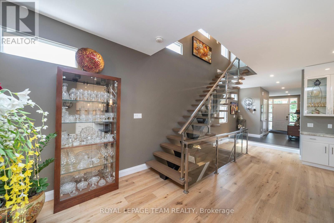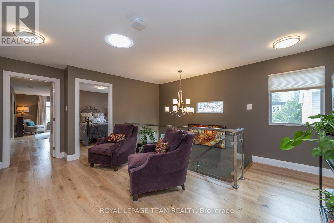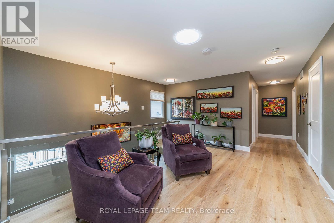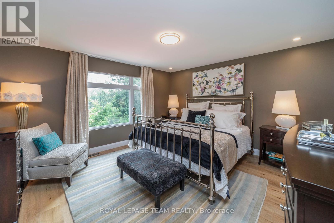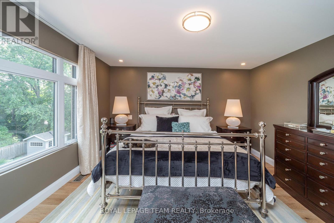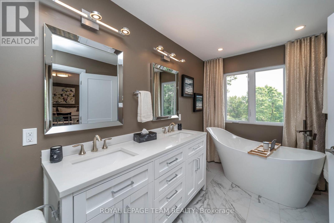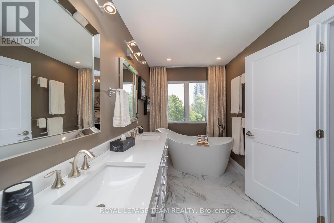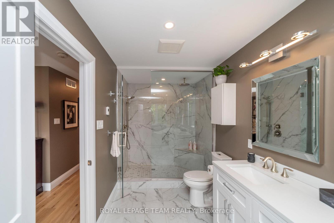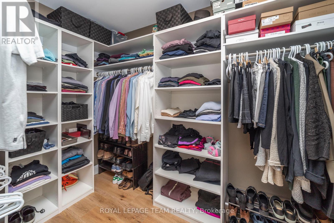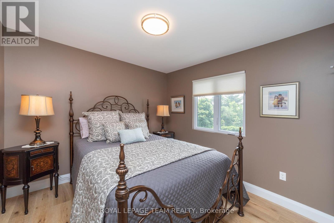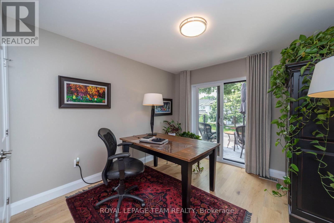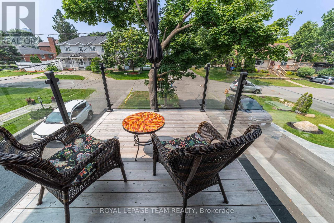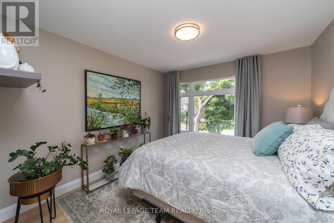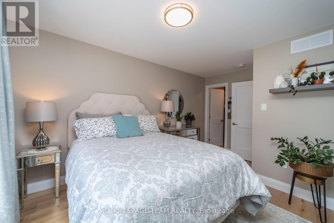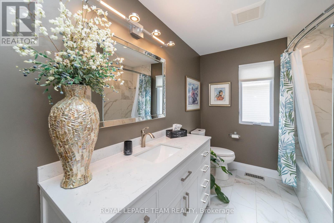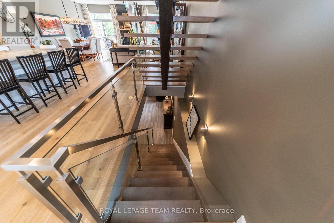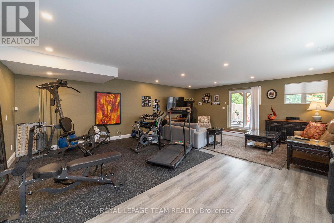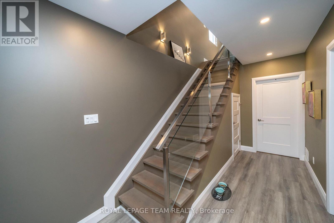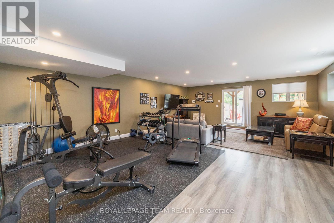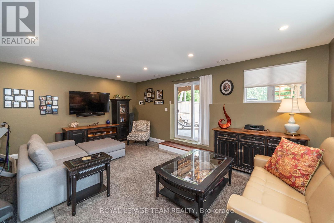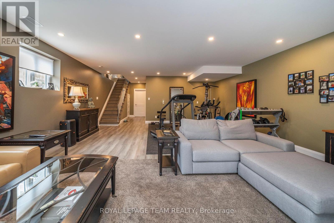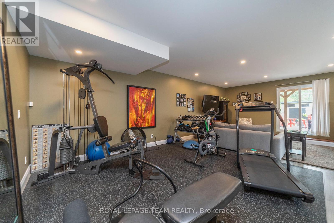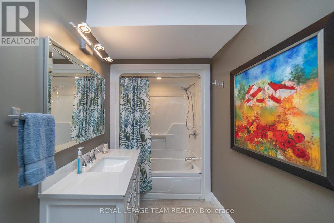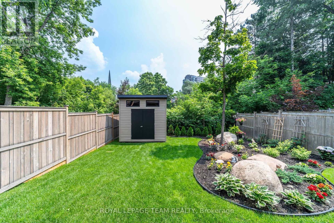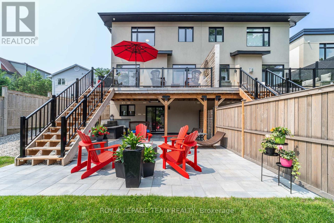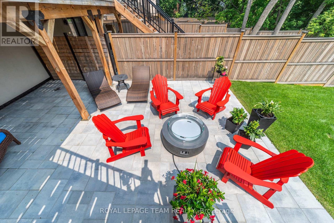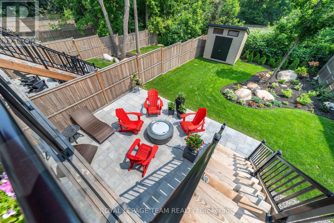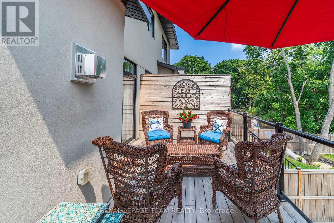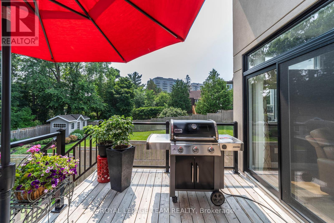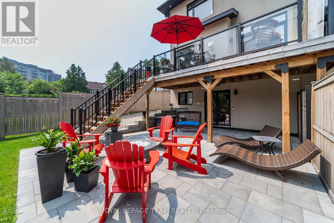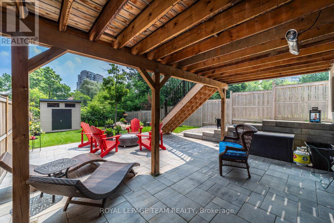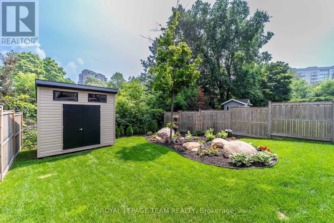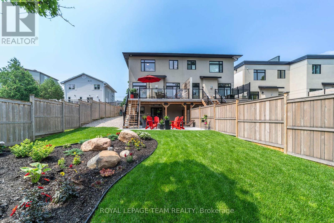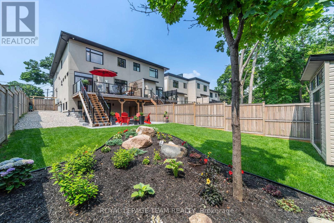51 Aylen Avenue Ottawa, Ontario K2A 3P6
$1,575,000
Stunning, spacious & bright, custom-built semi-detached on a premium 166 ft deep lot. This property offers 3,350 sq/ft of finished space, including an impressive open-concept main level w/ample windows on two sides & high ceilings. The thoughtfully designed floorplan offers ample living & entertainment space, w/a coffee/wine bar tucked off the kitchen for added convenience. Offering four bedrooms + four bathrooms, a fully finished walk-out basement (includes a bar rough-in) and a covered extended patio w/heater...the perfect space for outdoor relaxation! A generous east-facing raised deck off the main living area and a sunny west-facing balcony offer added options for outdoor enjoyment. Additional features of this exceptional property include a primary retreat w/walk-in closet & ensuite bath, convenient second-level laundry w/handy built-ins, radiant heated floors, a BBQ hook-up, an elegant gas fireplace w/granite surround, low maintenance gardens & a custom shed. The home is nestled in a quiet pocket, just a short stroll to transit (coming LRT) & the Ottawa River Parkway, providing quick access to cycling/walking paths, cross-country skiing/snowshoeing, downtown Ottawa & Gatineau. (id:59524)
Property Details
| MLS® Number | X12319568 |
| Property Type | Single Family |
| Neigbourhood | Woodroffe North |
| Community Name | 5101 - Woodroffe |
| AmenitiesNearBy | Public Transit |
| EquipmentType | Water Heater |
| ParkingSpaceTotal | 3 |
| RentalEquipmentType | Water Heater |
| Structure | Porch, Deck, Patio(s), Shed |
| ViewType | River View |
Building
| BathroomTotal | 4 |
| BedroomsAboveGround | 4 |
| BedroomsTotal | 4 |
| Age | 0 To 5 Years |
| Amenities | Fireplace(s) |
| Appliances | Garage Door Opener Remote(s), Central Vacuum, Water Heater - Tankless, Blinds, Dishwasher, Dryer, Garage Door Opener, Microwave, Alarm System, Stove, Washer, Refrigerator |
| BasementDevelopment | Finished |
| BasementFeatures | Walk Out |
| BasementType | N/a (finished) |
| ConstructionStyleAttachment | Semi-detached |
| CoolingType | Central Air Conditioning |
| ExteriorFinish | Stucco, Stone |
| FireProtection | Security System, Smoke Detectors |
| FireplacePresent | Yes |
| FireplaceTotal | 1 |
| FoundationType | Concrete |
| HalfBathTotal | 1 |
| HeatingFuel | Natural Gas |
| HeatingType | Forced Air |
| StoriesTotal | 2 |
| SizeInterior | 2500 - 3000 Sqft |
| Type | House |
| UtilityWater | Municipal Water |
Parking
| Attached Garage | |
| Garage |
Land
| Acreage | No |
| FenceType | Fully Fenced, Fenced Yard |
| LandAmenities | Public Transit |
| LandscapeFeatures | Landscaped |
| Sewer | Sanitary Sewer |
| SizeDepth | 166 Ft ,6 In |
| SizeFrontage | 32 Ft ,2 In |
| SizeIrregular | 32.2 X 166.5 Ft |
| SizeTotalText | 32.2 X 166.5 Ft |
| ZoningDescription | R2f |
Rooms
| Level | Type | Length | Width | Dimensions |
|---|---|---|---|---|
| Second Level | Bedroom 3 | 3.35 m | 3.2 m | 3.35 m x 3.2 m |
| Second Level | Bedroom 4 | 3.35 m | 3.2 m | 3.35 m x 3.2 m |
| Second Level | Bathroom | 3.35 m | 1.5 m | 3.35 m x 1.5 m |
| Second Level | Laundry Room | 2.4 m | 2.13 m | 2.4 m x 2.13 m |
| Second Level | Primary Bedroom | 4.3 m | 4.11 m | 4.3 m x 4.11 m |
| Second Level | Bathroom | 4.11 m | 2 m | 4.11 m x 2 m |
| Second Level | Other | 1.83 m | 1.52 m | 1.83 m x 1.52 m |
| Second Level | Bedroom 2 | 3.66 m | 3.05 m | 3.66 m x 3.05 m |
| Basement | Family Room | 8 m | 6 m | 8 m x 6 m |
| Basement | Bathroom | 2.3 m | 1.68 m | 2.3 m x 1.68 m |
| Basement | Utility Room | 2.3 m | 2.25 m | 2.3 m x 2.25 m |
| Basement | Other | 3.7 m | 2.4 m | 3.7 m x 2.4 m |
| Main Level | Foyer | 2.6 m | 1.37 m | 2.6 m x 1.37 m |
| Main Level | Bathroom | 1.84 m | 0.91 m | 1.84 m x 0.91 m |
| Main Level | Kitchen | 4.6 m | 2.74 m | 4.6 m x 2.74 m |
| Main Level | Pantry | Measurements not available | ||
| Main Level | Dining Room | 6.24 m | 2.3 m | 6.24 m x 2.3 m |
| Main Level | Living Room | 6.71 m | 4 m | 6.71 m x 4 m |
https://www.realtor.ca/real-estate/28679095/51-aylen-avenue-ottawa-5101-woodroffe

Get 20+ years of home-buying secrets I’ve used with over 500 clients, so you can get your dream home for the price you want
Access For FreeInterested?
Contact us for more information about this listing.
"*" indicates required fields

