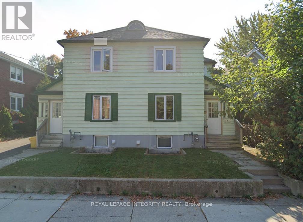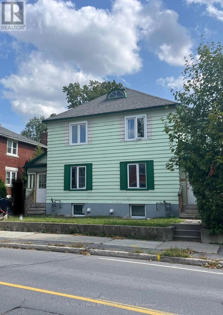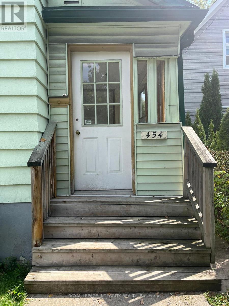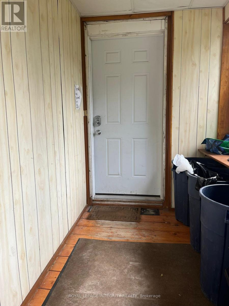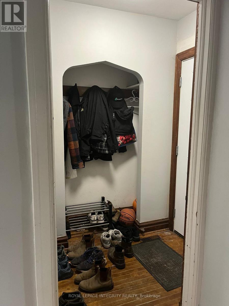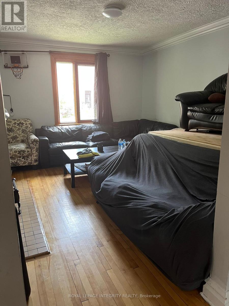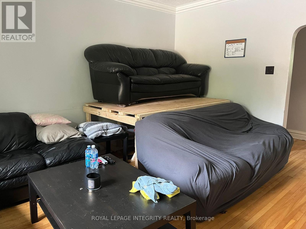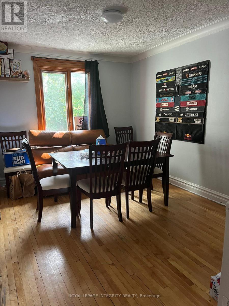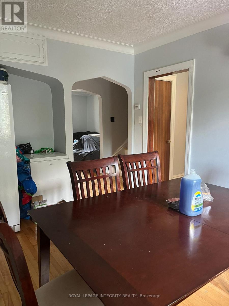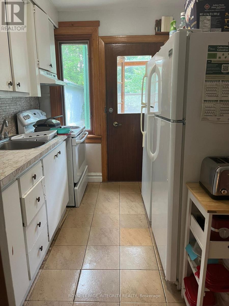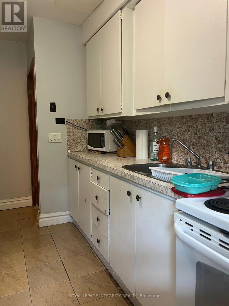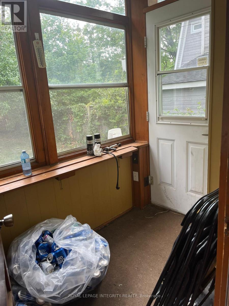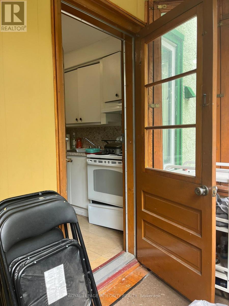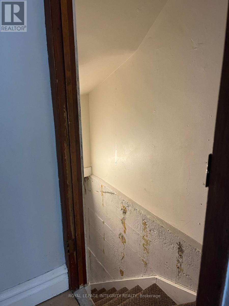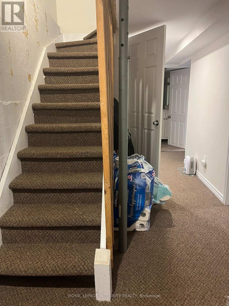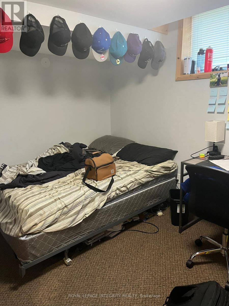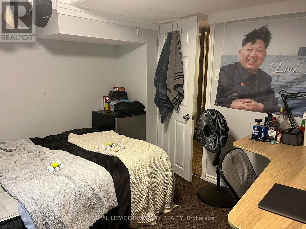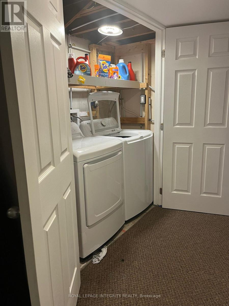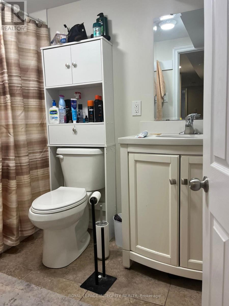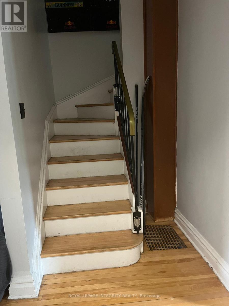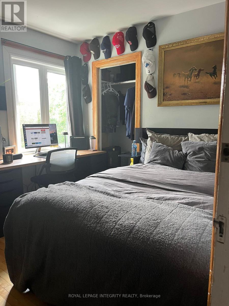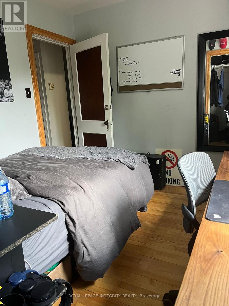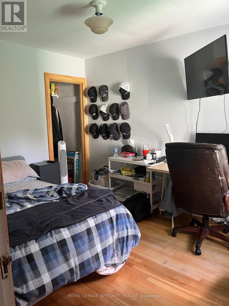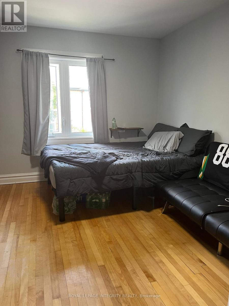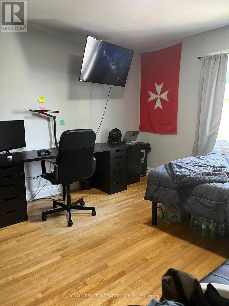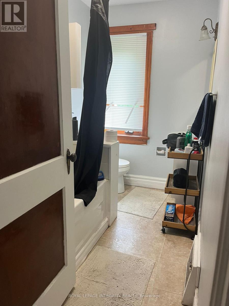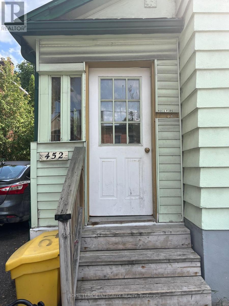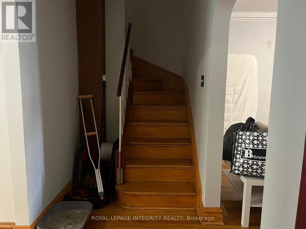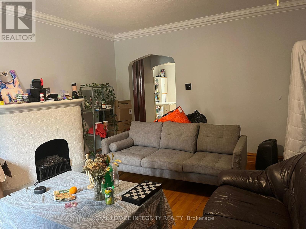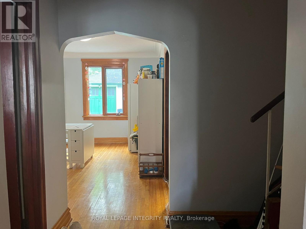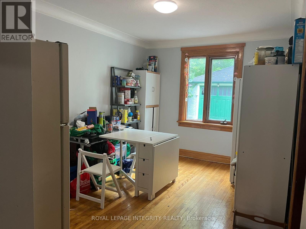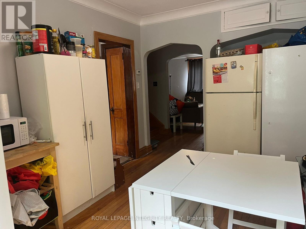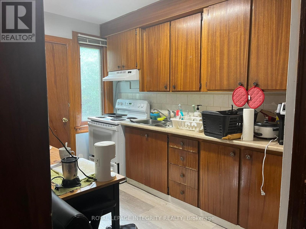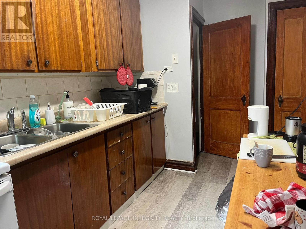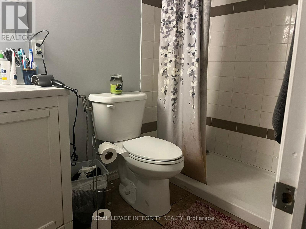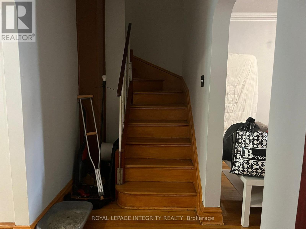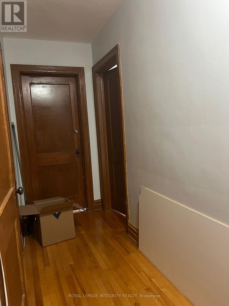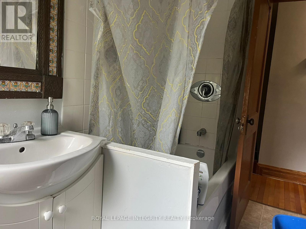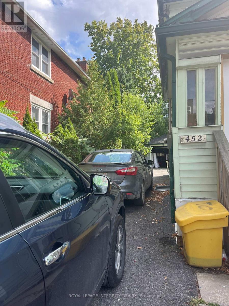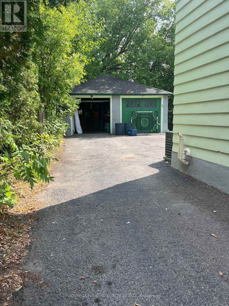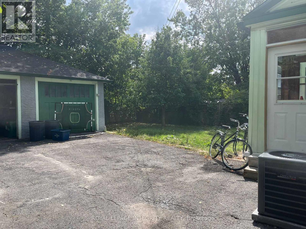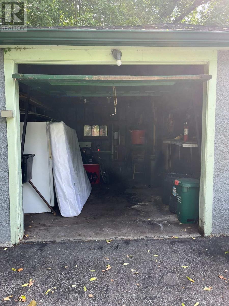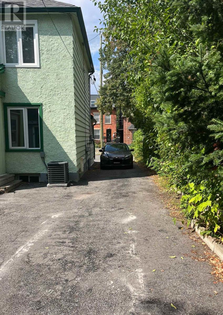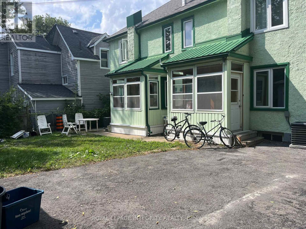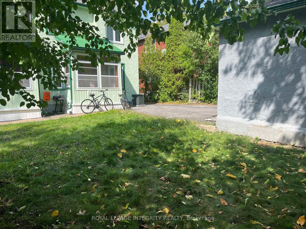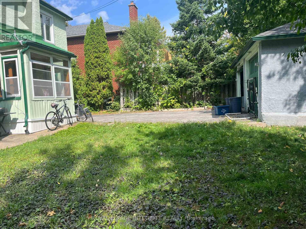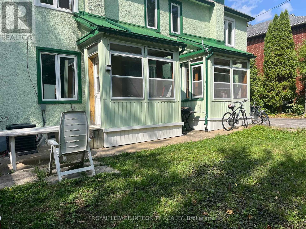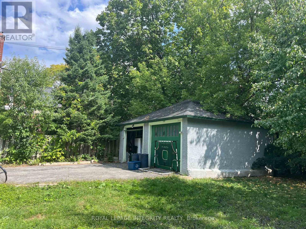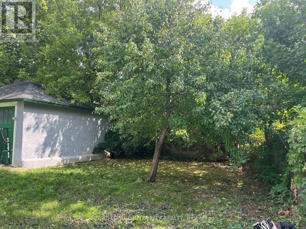452-454 Sunnyside Avenue Ottawa, Ontario K1S 0S9
$1,175,000
Fantastic opportunity to own an unsevered double in a prime location. An opportunity like this is rare indeed. Fully leased and truly within walking distance to Carleton University, the Rideau Canal. All the shops and luxuries of Old Ottawa South. Each side offers a main floor living and dining room, older galley kitchen with access to the rear garden. Upstairs, on the second level, you will find three bedrooms and a renovated full bath. Downstairs offers two additional bedrooms, a full bath, laundry, and storage. This property also features lovely hardwood floors, updated bathrooms, forced air gas heating with A/C, modern thermo pane windows, a detached 2-car garage, and recent permitted upgrades, this turnkey property is an ideal investment with strong rental appeal. (id:59524)
Property Details
| MLS® Number | X12381009 |
| Property Type | Multi-family |
| Neigbourhood | Old Ottawa South |
| Community Name | 4403 - Old Ottawa South |
| EquipmentType | Water Heater |
| ParkingSpaceTotal | 4 |
| RentalEquipmentType | Water Heater |
Building
| BathroomTotal | 4 |
| BedroomsAboveGround | 6 |
| BedroomsBelowGround | 4 |
| BedroomsTotal | 10 |
| Amenities | Fireplace(s) |
| Appliances | Dishwasher, Dryer, Hood Fan, Microwave, Two Stoves, Two Washers, Two Refrigerators |
| BasementDevelopment | Finished |
| BasementType | Full (finished) |
| CoolingType | Central Air Conditioning |
| ExteriorFinish | Steel |
| FireplacePresent | Yes |
| FoundationType | Concrete |
| HeatingFuel | Natural Gas |
| HeatingType | Forced Air |
| StoriesTotal | 2 |
| SizeInterior | 3500 - 5000 Sqft |
| Type | Other |
| UtilityWater | Municipal Water |
Parking
| Detached Garage | |
| Garage |
Land
| Acreage | No |
| Sewer | Sanitary Sewer |
| SizeDepth | 99 Ft ,10 In |
| SizeFrontage | 50 Ft |
| SizeIrregular | 50 X 99.9 Ft |
| SizeTotalText | 50 X 99.9 Ft |
| ZoningDescription | R3q[487] |
Rooms
| Level | Type | Length | Width | Dimensions |
|---|---|---|---|---|
| Second Level | Bathroom | 1.62 m | 2.74 m | 1.62 m x 2.74 m |
| Second Level | Primary Bedroom | 3.58 m | 3.81 m | 3.58 m x 3.81 m |
| Second Level | Bedroom | 2.79 m | 2.76 m | 2.79 m x 2.76 m |
| Second Level | Bedroom 2 | 2.76 m | 3.37 m | 2.76 m x 3.37 m |
| Second Level | Bathroom | 1.6 m | 2.79 m | 1.6 m x 2.79 m |
| Second Level | Primary Bedroom | 3.63 m | 3.81 m | 3.63 m x 3.81 m |
| Second Level | Bedroom | 2.71 m | 3.35 m | 2.71 m x 3.35 m |
| Second Level | Bedroom 2 | 2.81 m | 2.79 m | 2.81 m x 2.79 m |
| Lower Level | Bedroom 2 | 2.81 m | 3.83 m | 2.81 m x 3.83 m |
| Lower Level | Utility Room | 2.41 m | 2.51 m | 2.41 m x 2.51 m |
| Lower Level | Bathroom | 2.51 m | 1.52 m | 2.51 m x 1.52 m |
| Lower Level | Bedroom | 2.81 m | 3.04 m | 2.81 m x 3.04 m |
| Lower Level | Bedroom 2 | 3.02 m | 2.71 m | 3.02 m x 2.71 m |
| Lower Level | Utility Room | 2.36 m | 2.59 m | 2.36 m x 2.59 m |
| Lower Level | Bathroom | 2.56 m | 1.47 m | 2.56 m x 1.47 m |
| Lower Level | Bedroom | 3.27 m | 2.89 m | 3.27 m x 2.89 m |
| Main Level | Kitchen | 2.33 m | 4.03 m | 2.33 m x 4.03 m |
| Main Level | Living Room | 3.6 m | 4.49 m | 3.6 m x 4.49 m |
| Main Level | Kitchen | 2.31 m | 4.01 m | 2.31 m x 4.01 m |
| Main Level | Living Room | 3.58 m | 4.49 m | 3.58 m x 4.49 m |
| Main Level | Dining Room | 2.97 m | 4.47 m | 2.97 m x 4.47 m |
| Main Level | Foyer | 1.67 m | 3.22 m | 1.67 m x 3.22 m |
| Main Level | Dining Room | 2.97 m | 4.39 m | 2.97 m x 4.39 m |
| Main Level | Foyer | 1.7 m | 3.2 m | 1.7 m x 3.2 m |
https://www.realtor.ca/real-estate/28813426/452-454-sunnyside-avenue-ottawa-4403-old-ottawa-south

Get 20+ years of home-buying secrets I’ve used with over 500 clients, so you can get your dream home for the price you want
Access For FreeInterested?
Contact us for more information about this listing.
"*" indicates required fields

