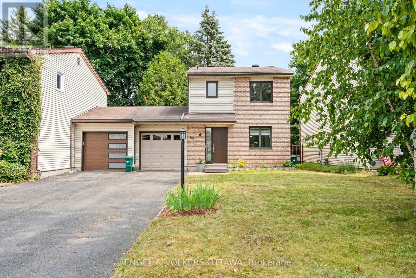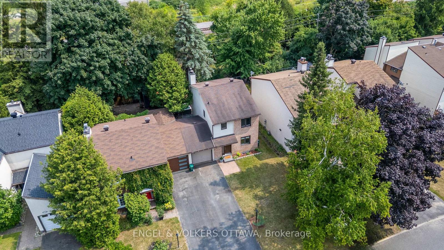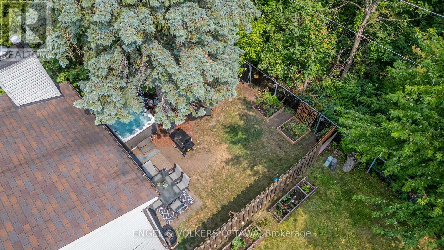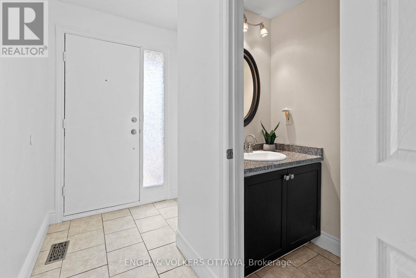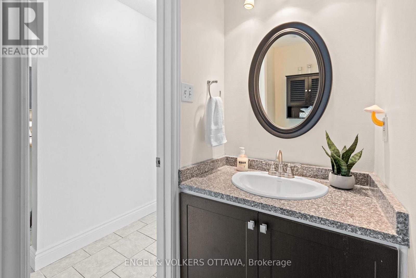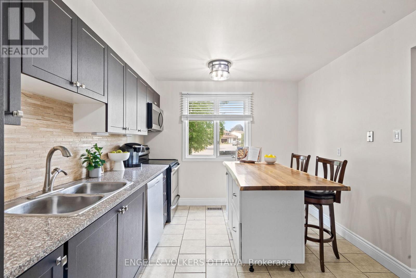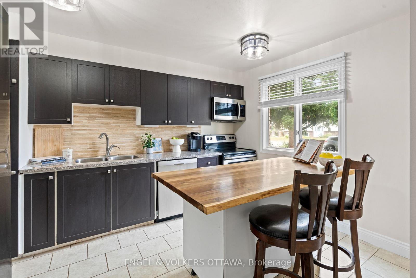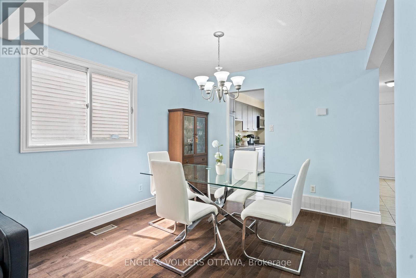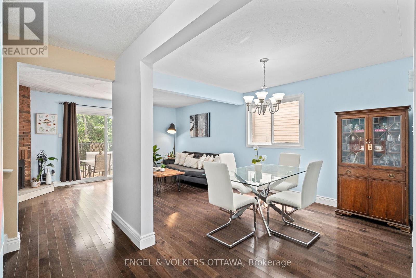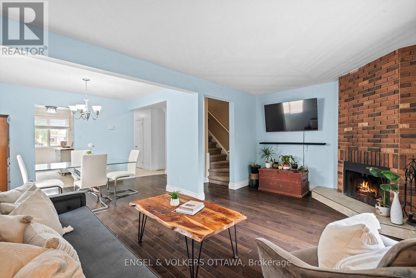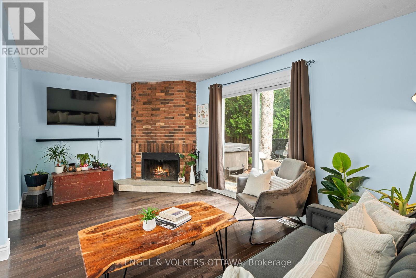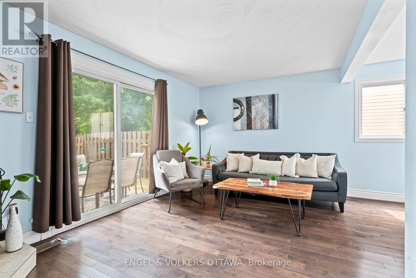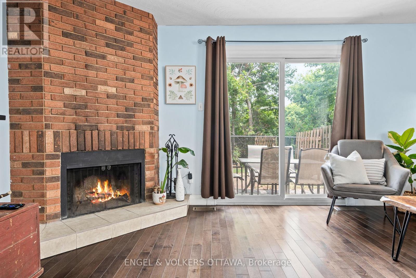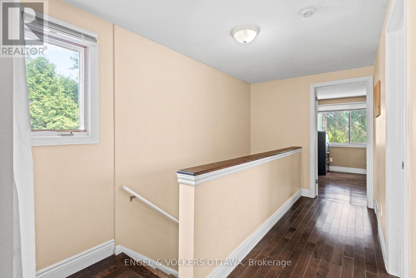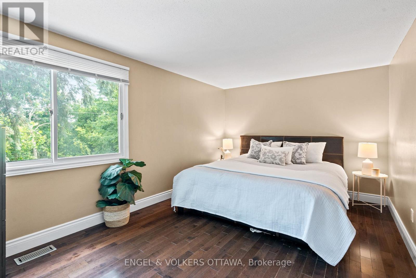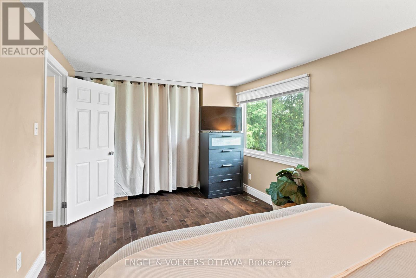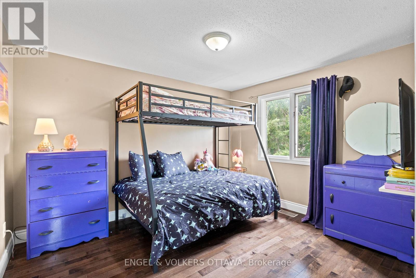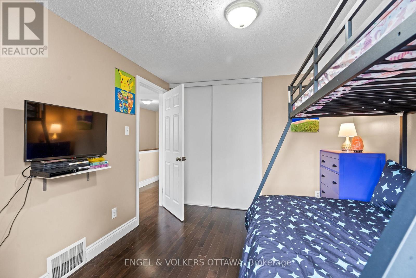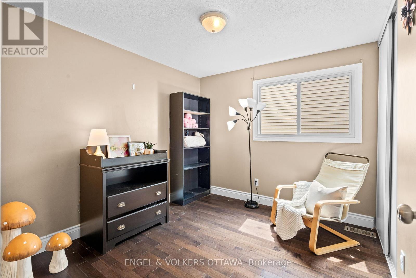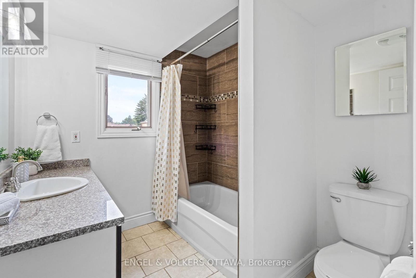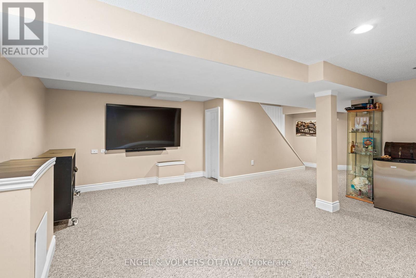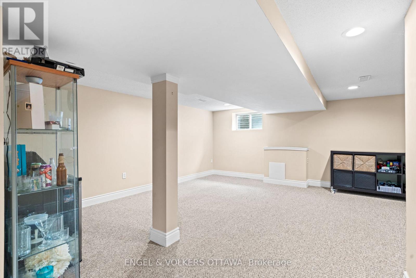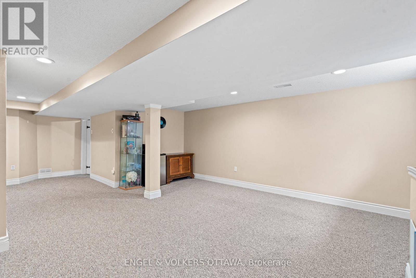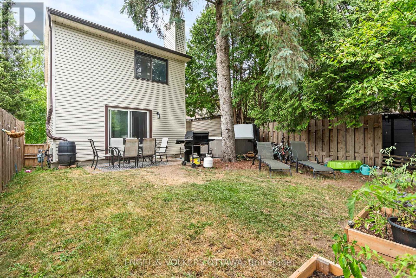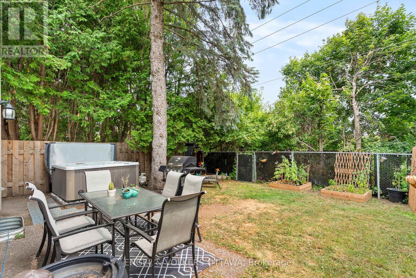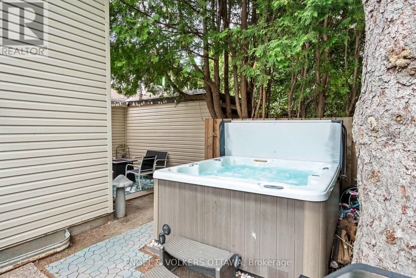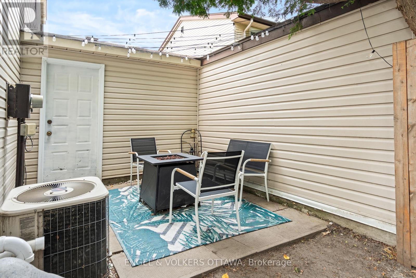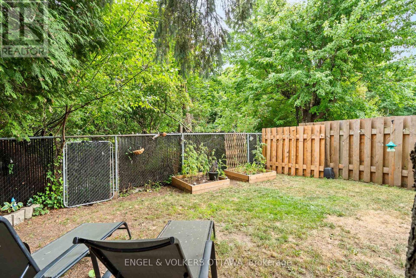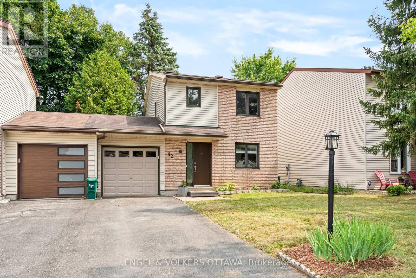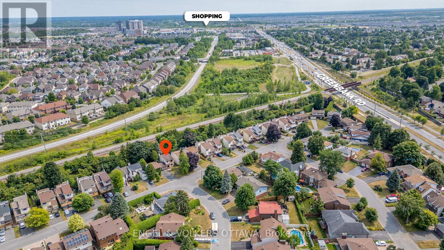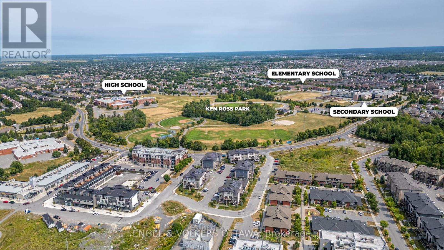42 Henfield Avenue Ottawa, Ontario K2J 1J8
$590,000
Welcome to 42 Henfield Avenue, located in a mature neighborhood in sought after Barrhaven. Attached only by the garage, offering a sense of privacy with the bonus of being part of a welcoming community. Inside you'll find a kitchen with a great island perfect for prep space for the chef, an open concept living / dining space, featuring a wood fireplace, perfect for cozy evenings, 3 comfortable bedrooms, a full bath (as well as a convenient main floor powder room), and a finished lower-level rec room that adds extra space for relaxation or entertainment. Step outside to your private fenced backyard, which includes a hot tub and a patio area surrounded by mature trees, making it a great spot for outdoor enjoyment. This home is an excellent option for first-time buyers, investors, or those looking to downsize while still enjoying a nice living space. Plus, with easy access to local amenities shopping, parks, and schools you'll have everything you need right at your fingertips. Schedule your viewing today! (id:59524)
Property Details
| MLS® Number | X12345719 |
| Property Type | Single Family |
| Neigbourhood | Barrhaven East |
| Community Name | 7702 - Barrhaven - Knollsbrook |
| AmenitiesNearBy | Hospital, Park, Public Transit, Schools |
| Easement | Easement |
| EquipmentType | Water Heater - Gas, Water Heater |
| Features | Wooded Area, Flat Site |
| ParkingSpaceTotal | 3 |
| RentalEquipmentType | Water Heater - Gas, Water Heater |
| Structure | Patio(s) |
Building
| BathroomTotal | 2 |
| BedroomsAboveGround | 3 |
| BedroomsTotal | 3 |
| Age | 31 To 50 Years |
| Amenities | Fireplace(s) |
| Appliances | Hot Tub, Blinds, Dishwasher, Microwave, Stove, Refrigerator |
| BasementDevelopment | Finished |
| BasementType | N/a (finished) |
| ConstructionStyleAttachment | Semi-detached |
| CoolingType | Central Air Conditioning |
| ExteriorFinish | Brick, Vinyl Siding |
| FireplacePresent | Yes |
| FireplaceTotal | 1 |
| FoundationType | Concrete |
| HalfBathTotal | 1 |
| HeatingFuel | Natural Gas |
| HeatingType | Forced Air |
| StoriesTotal | 2 |
| SizeInterior | 1100 - 1500 Sqft |
| Type | House |
| UtilityWater | Municipal Water |
Parking
| Attached Garage | |
| Garage |
Land
| Acreage | No |
| FenceType | Fully Fenced, Fenced Yard |
| LandAmenities | Hospital, Park, Public Transit, Schools |
| Sewer | Sanitary Sewer |
| SizeDepth | 100 Ft |
| SizeFrontage | 31 Ft ,8 In |
| SizeIrregular | 31.7 X 100 Ft |
| SizeTotalText | 31.7 X 100 Ft |
Rooms
| Level | Type | Length | Width | Dimensions |
|---|---|---|---|---|
| Second Level | Primary Bedroom | 4.59 m | 3.3 m | 4.59 m x 3.3 m |
| Second Level | Bedroom 2 | 3.1 m | 3.54 m | 3.1 m x 3.54 m |
| Second Level | Bedroom 3 | 3.1 m | 2.55 m | 3.1 m x 2.55 m |
| Basement | Recreational, Games Room | 4.91 m | 7.7 m | 4.91 m x 7.7 m |
| Basement | Utility Room | 4.91 m | 4.3 m | 4.91 m x 4.3 m |
| Main Level | Foyer | 2.11 m | 3.22 m | 2.11 m x 3.22 m |
| Main Level | Kitchen | 3.1 m | 3.83 m | 3.1 m x 3.83 m |
| Main Level | Dining Room | 3.1 m | 3.02 m | 3.1 m x 3.02 m |
| Main Level | Living Room | 5.31 m | 3.3 m | 5.31 m x 3.3 m |
Utilities
| Cable | Installed |
| Electricity | Installed |
| Sewer | Installed |
https://www.realtor.ca/real-estate/28735964/42-henfield-avenue-ottawa-7702-barrhaven-knollsbrook

Get 20+ years of home-buying secrets I’ve used with over 500 clients, so you can get your dream home for the price you want
Access For FreeInterested?
Contact us for more information about this listing.
"*" indicates required fields

