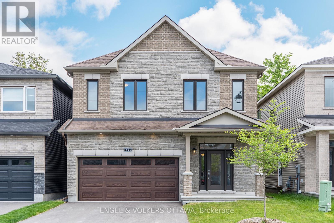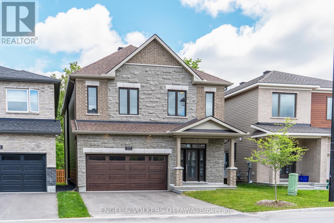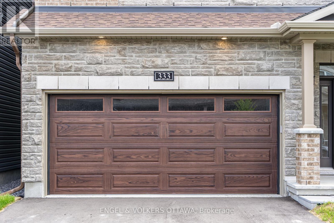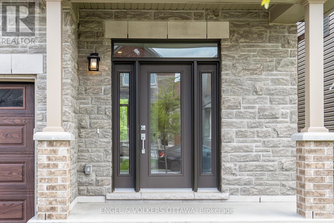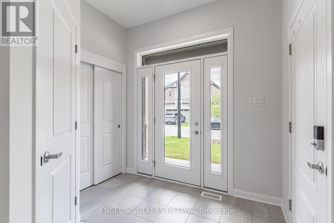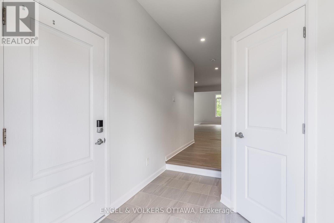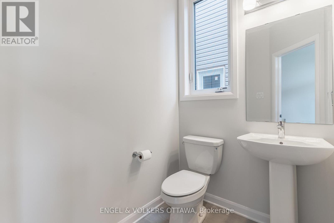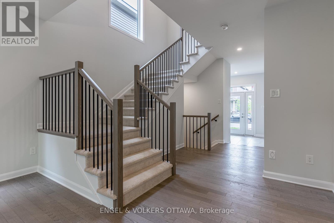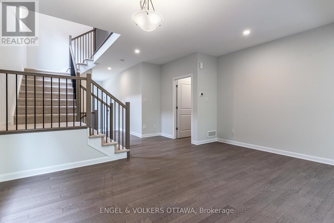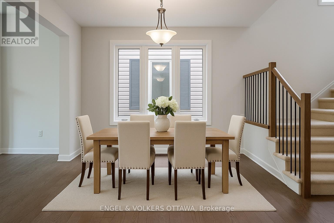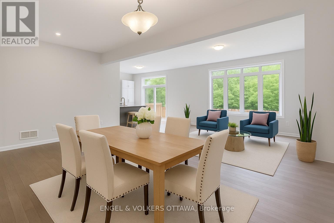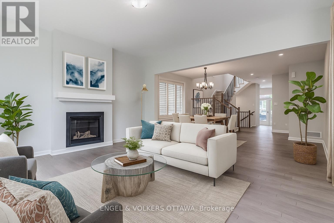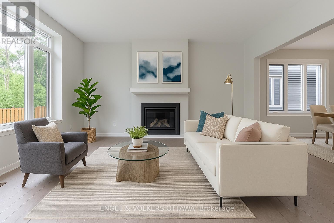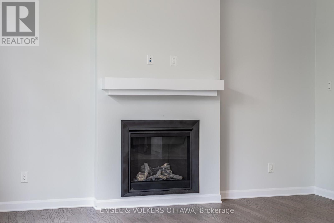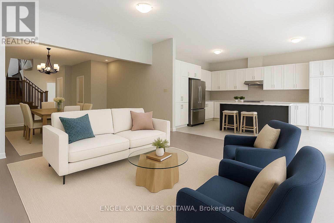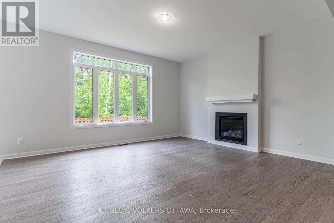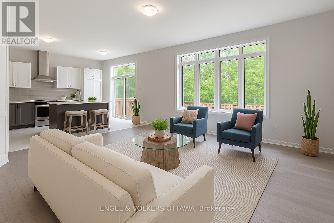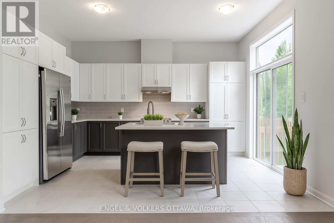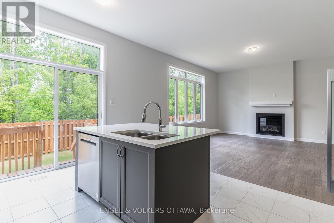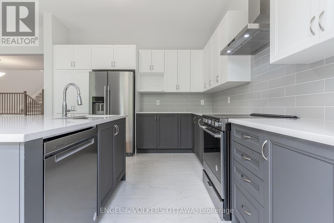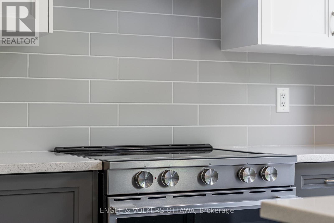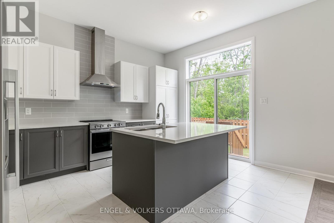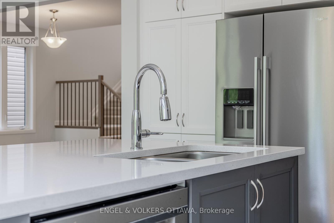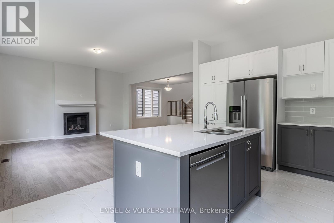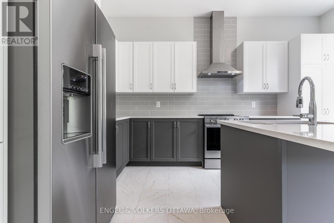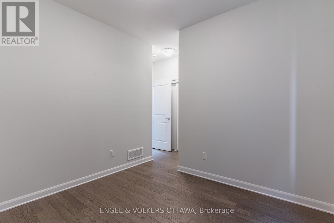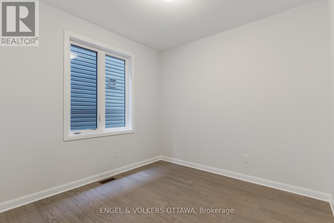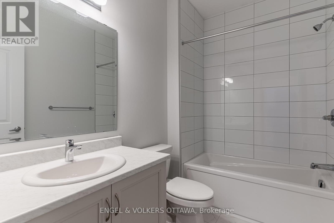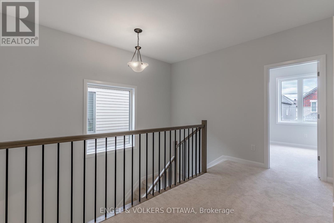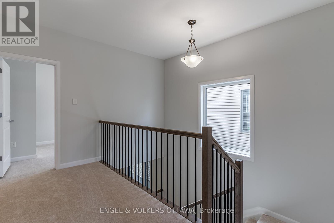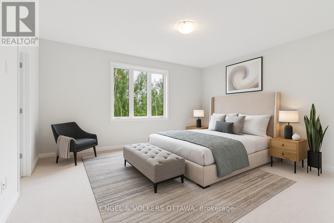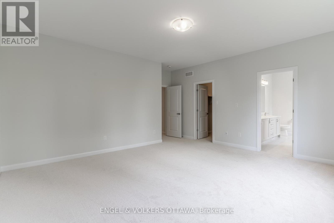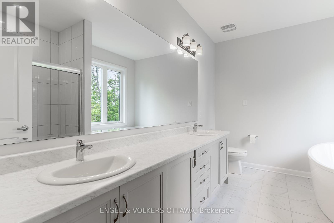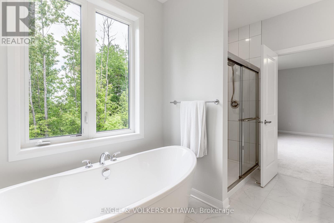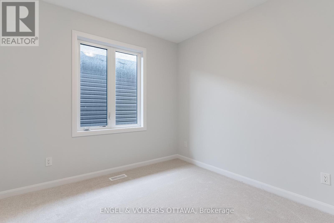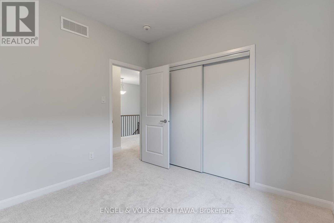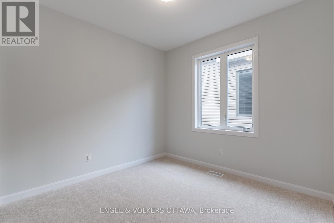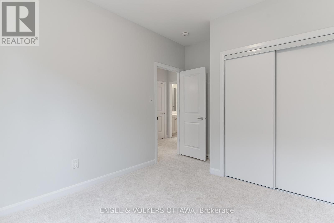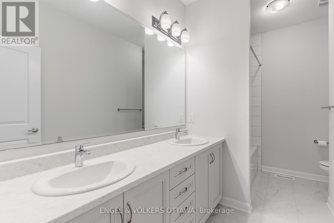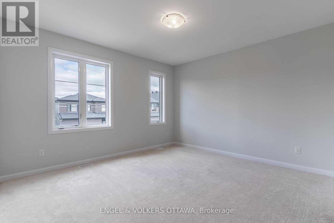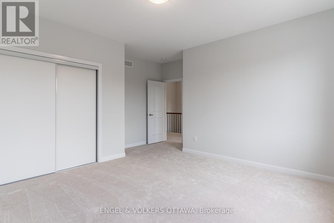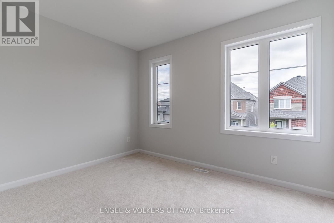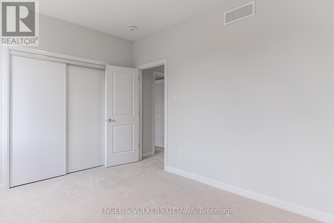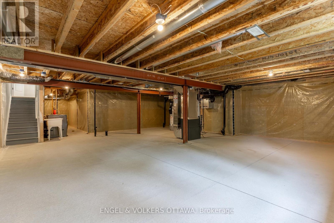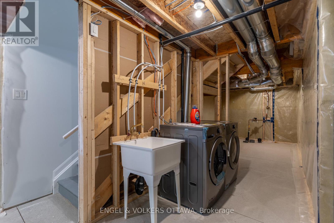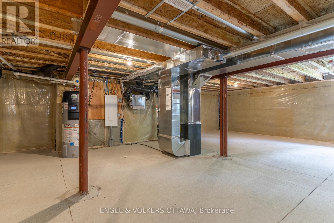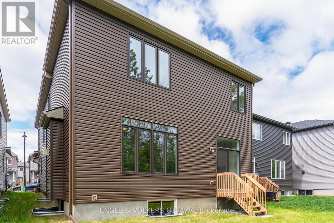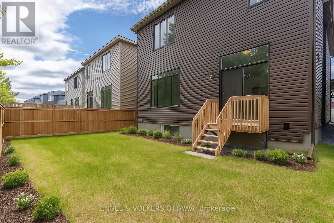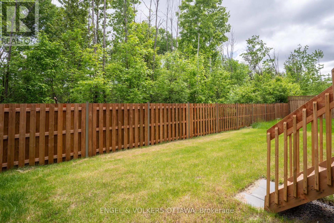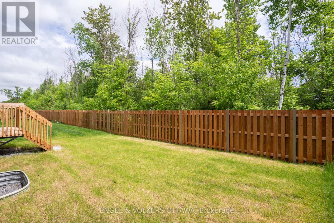333 Elsie Macgill Walk Ottawa, Ontario K2W 0K7
$1,054,990
This beautiful Minto Waverly model is located in the sought-after Brookline community of Kanata. Featuring5 bedrooms and 3 full bathrooms, this spacious layout includes an optional main floor guest suite ideal for multi generational living or a private home office.The open-concept main floor showcases a bright great room with a fireplace and large windows. The backyard is overlooking green space which provides you with no rear neighbours offering peace and privacy. Upstairs, you'll find four well-proportioned bedrooms, upgraded 9-foot ceilings, and a luxurious primary suite with a full ensuite bath.Thoughtful upgrades throughout enhance functionality and comfort including all appliances and eavestroughs already installed.Located close to top-rated schools, tech campuses, parks, and everyday amenities, this move-in-ready home offers the perfect balance of space, location, and modern design. (id:59524)
Property Details
| MLS® Number | X12320813 |
| Property Type | Single Family |
| Neigbourhood | Kanata |
| Community Name | 9008 - Kanata - Morgan's Grant/South March |
| AmenitiesNearBy | Public Transit, Park, Golf Nearby |
| CommunityFeatures | School Bus |
| EquipmentType | Water Heater |
| Features | Ravine |
| ParkingSpaceTotal | 4 |
| RentalEquipmentType | Water Heater |
Building
| BathroomTotal | 4 |
| BedroomsAboveGround | 6 |
| BedroomsTotal | 6 |
| Age | 0 To 5 Years |
| Amenities | Fireplace(s) |
| Appliances | Central Vacuum, Dishwasher, Dryer, Garage Door Opener, Stove, Washer, Refrigerator |
| BasementDevelopment | Unfinished |
| BasementType | Full (unfinished) |
| ConstructionStyleAttachment | Detached |
| ExteriorFinish | Brick, Vinyl Siding |
| FireplacePresent | Yes |
| FireplaceTotal | 1 |
| FoundationType | Poured Concrete |
| HalfBathTotal | 1 |
| HeatingFuel | Natural Gas |
| HeatingType | Forced Air |
| StoriesTotal | 2 |
| SizeInterior | 2500 - 3000 Sqft |
| Type | House |
| UtilityWater | Municipal Water |
Parking
| Attached Garage | |
| Garage |
Land
| Acreage | No |
| LandAmenities | Public Transit, Park, Golf Nearby |
| Sewer | Sanitary Sewer |
| SizeDepth | 82 Ft ,2 In |
| SizeFrontage | 36 Ft ,7 In |
| SizeIrregular | 36.6 X 82.2 Ft |
| SizeTotalText | 36.6 X 82.2 Ft |
Rooms
| Level | Type | Length | Width | Dimensions |
|---|---|---|---|---|
| Second Level | Primary Bedroom | 5.1206 m | 4.572 m | 5.1206 m x 4.572 m |
| Second Level | Bedroom | 4.2367 m | 3.109 m | 4.2367 m x 3.109 m |
| Second Level | Bedroom | 4.2672 m | 3.6576 m | 4.2672 m x 3.6576 m |
| Second Level | Bedroom | 3.7496 m | 3.048 m | 3.7496 m x 3.048 m |
| Main Level | Dining Room | 5.0597 m | 3.048 m | 5.0597 m x 3.048 m |
| Main Level | Living Room | 5.1206 m | 4.572 m | 5.1206 m x 4.572 m |
| Main Level | Kitchen | 3.749 m | 4.572 m | 3.749 m x 4.572 m |
| Main Level | Bedroom | 3.048 m | 3.048 m | 3.048 m x 3.048 m |

Get 20+ years of home-buying secrets I’ve used with over 500 clients, so you can get your dream home for the price you want
Access For FreeInterested?
Contact us for more information about this listing.
"*" indicates required fields

