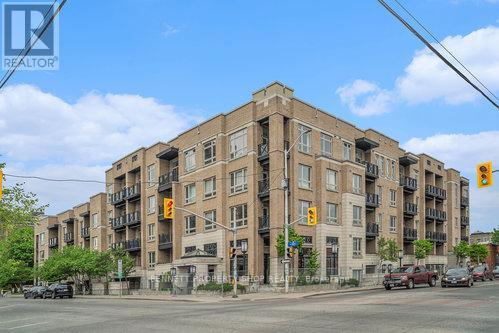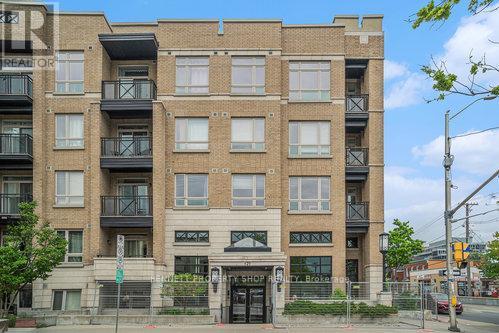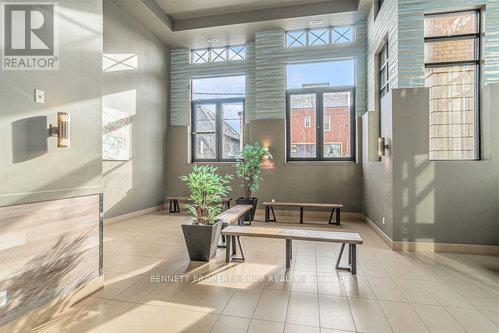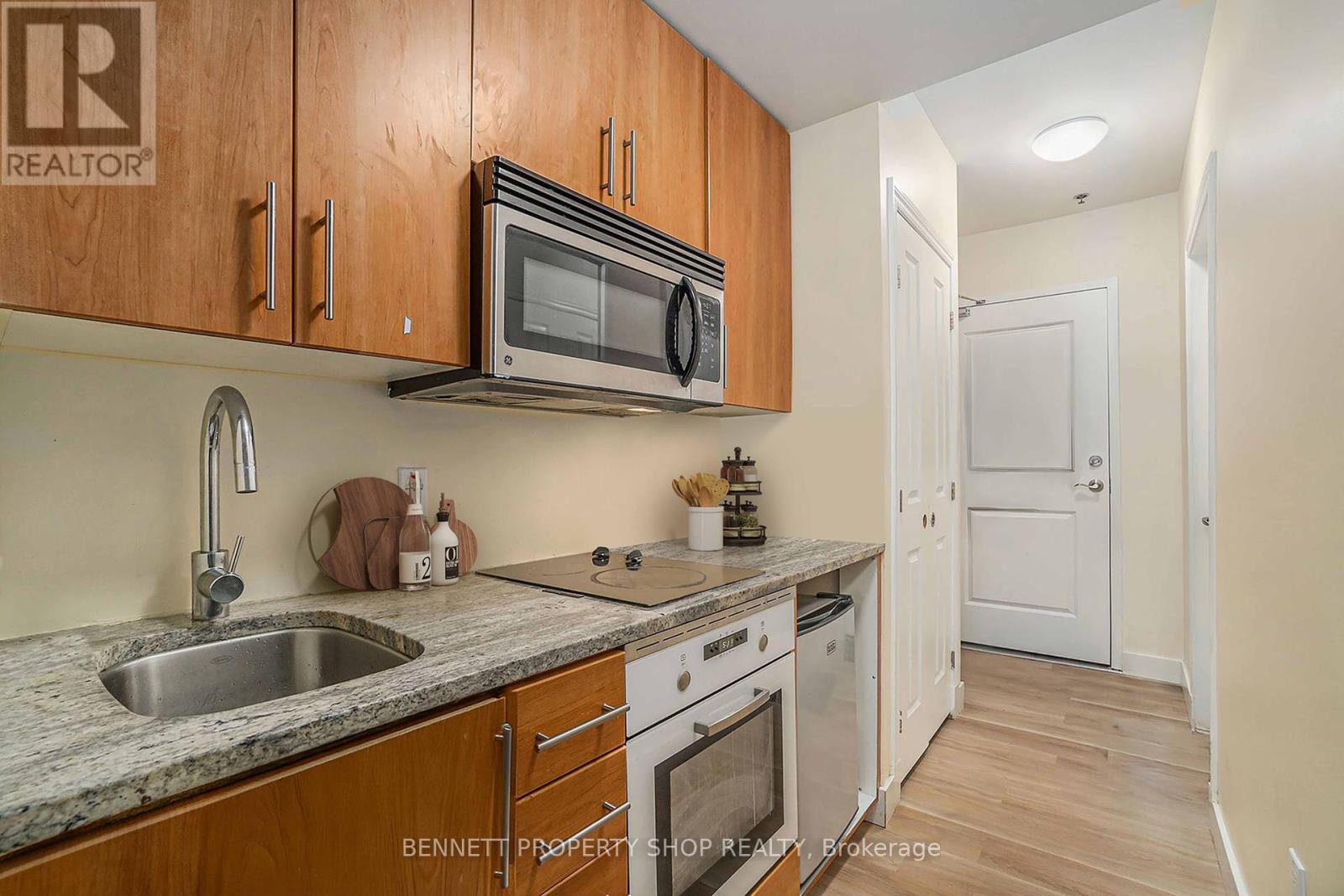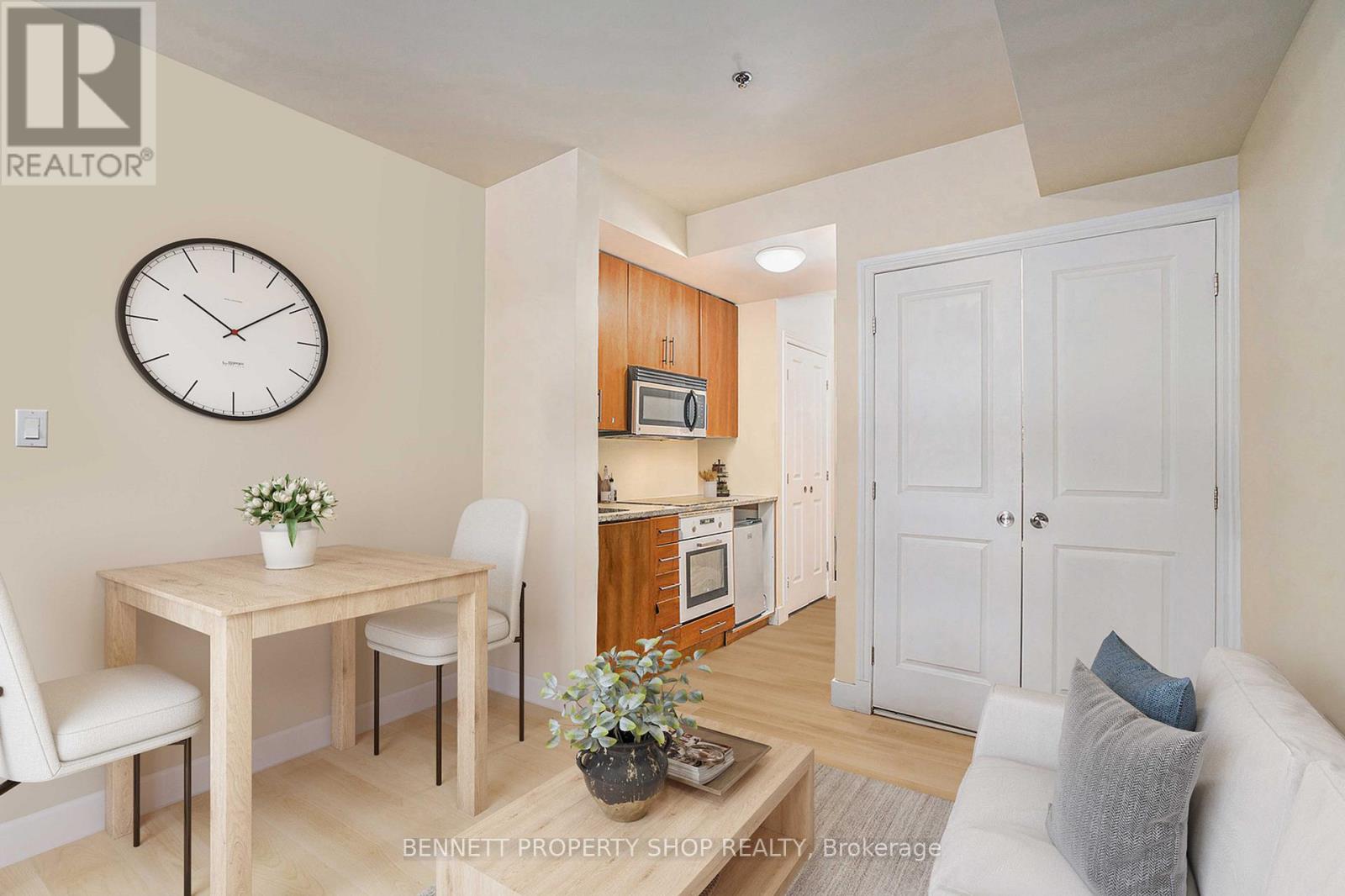313 - 429 Kent Street Ottawa, Ontario K2P 1B5
$259,900Maintenance, Common Area Maintenance, Insurance, Water, Parking
$272.69 Monthly
Maintenance, Common Area Maintenance, Insurance, Water, Parking
$272.69 MonthlyA bright and efficient low-rise studio condo with underground parking, in-unit laundry, and a private balcony in the heart of Centretown!! This stylish bachelor unit offers the perfect blend of comfort, location, and convenience. Featuring granite countertops, hardwood and tile flooring, and a well-designed open-concept layout, this unit maximizes every square foot. A rare 100 walk-score with the condo being walking distance to uOttawa, Rideau Centre, the Glebe, the Canal, restaurants, boutiques, essential amenities, and so much more. Additionally, enjoy 90+ transit, and drive scores keeping you minutes away from the 417, and the rest of Ottawa no matter how you commute. Enjoy your morning coffee on the private balcony or take advantage of the building's sprawling rooftop terrace with BBQs. This is an exceptional opportunity for first-time buyers looking to stop paying rent and invest in themselves, or investors looking for a cash flow positive opportunity. Don't miss out on downtown living at its best! (id:59524)
Property Details
| MLS® Number | X12318192 |
| Property Type | Single Family |
| Neigbourhood | Centretown |
| Community Name | 4103 - Ottawa Centre |
| AmenitiesNearBy | Park |
| CommunityFeatures | Pet Restrictions |
| EquipmentType | Water Heater |
| Features | Elevator, Balcony, Carpet Free, In Suite Laundry |
| ParkingSpaceTotal | 1 |
| RentalEquipmentType | Water Heater |
Building
| BathroomTotal | 1 |
| Appliances | Oven - Built-in, Water Heater, Cooktop, Dryer, Hood Fan, Microwave, Washer, Refrigerator |
| CoolingType | Central Air Conditioning |
| ExteriorFinish | Concrete |
| HeatingFuel | Natural Gas |
| HeatingType | Forced Air |
| SizeInterior | 0 - 499 Sqft |
| Type | Apartment |
Parking
| Underground | |
| Garage |
Land
| Acreage | No |
| LandAmenities | Park |
Rooms
| Level | Type | Length | Width | Dimensions |
|---|---|---|---|---|
| Main Level | Foyer | 1.02 m | 1.49 m | 1.02 m x 1.49 m |
| Main Level | Kitchen | 3.12 m | 1.5 m | 3.12 m x 1.5 m |
| Main Level | Living Room | 2.94 m | 2.9 m | 2.94 m x 2.9 m |
| Main Level | Bedroom | 2.01 m | 2.9 m | 2.01 m x 2.9 m |
| Main Level | Bathroom | 2.38 m | 1.31 m | 2.38 m x 1.31 m |
https://www.realtor.ca/real-estate/28676512/313-429-kent-street-ottawa-4103-ottawa-centre

Get 20+ years of home-buying secrets I’ve used with over 500 clients, so you can get your dream home for the price you want
Access For FreeInterested?
Contact us for more information about this listing.
"*" indicates required fields

