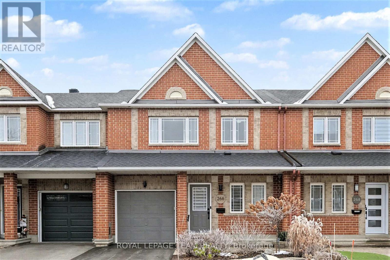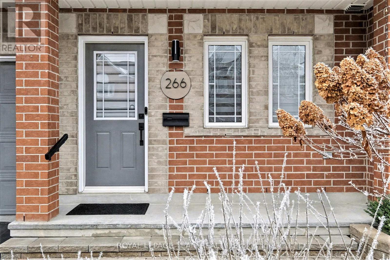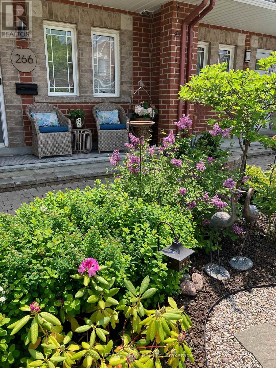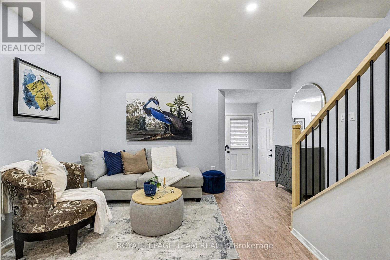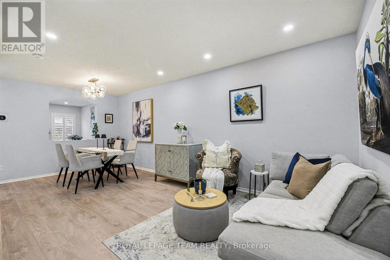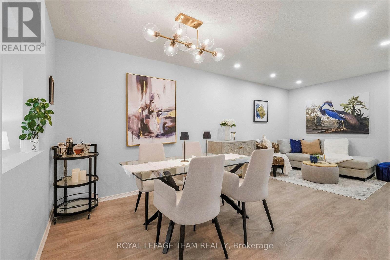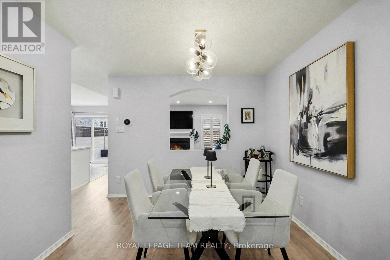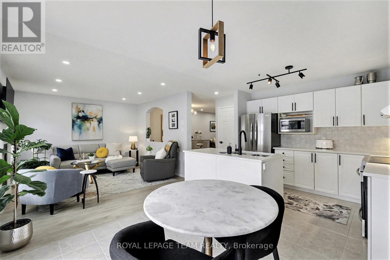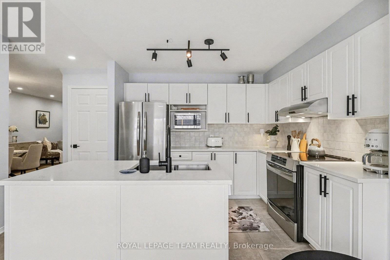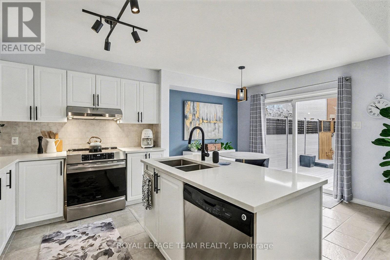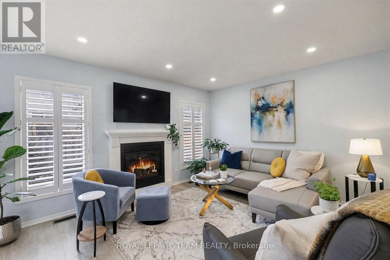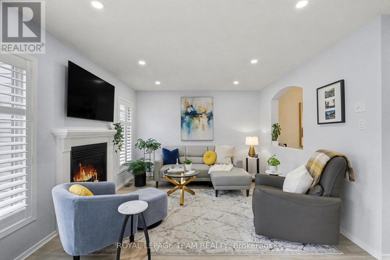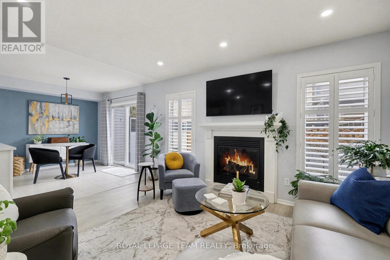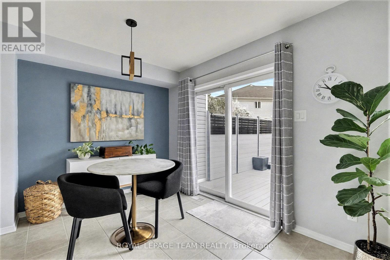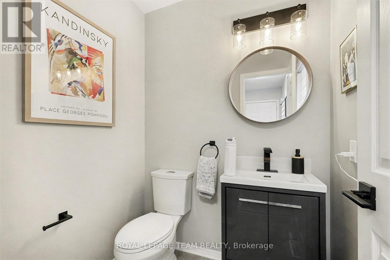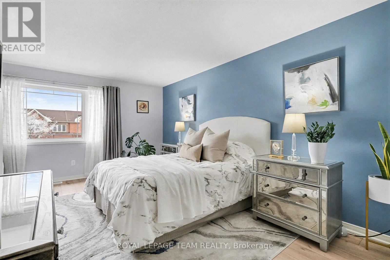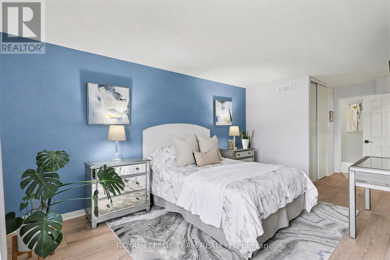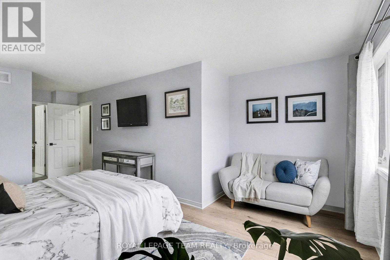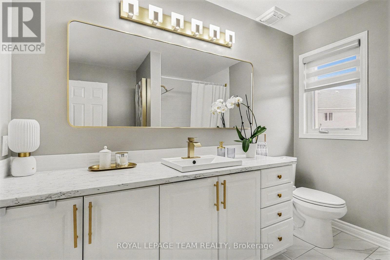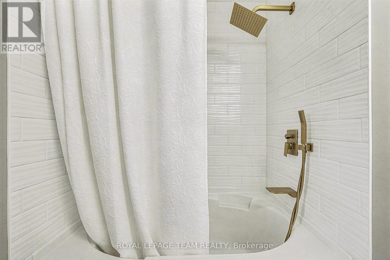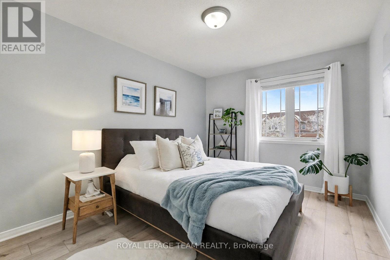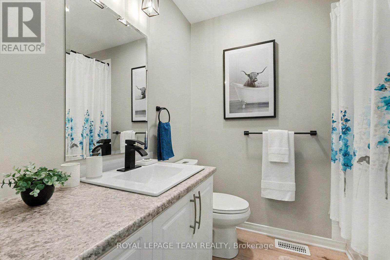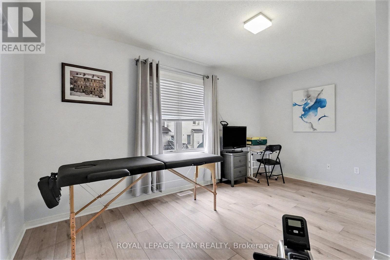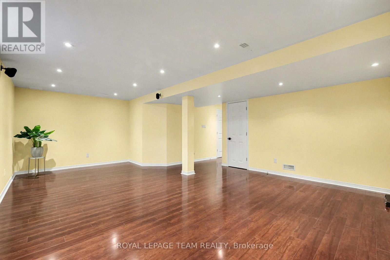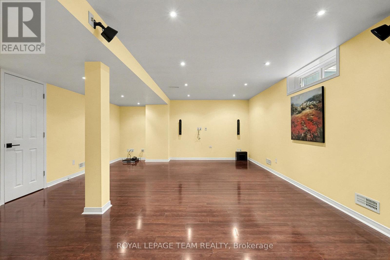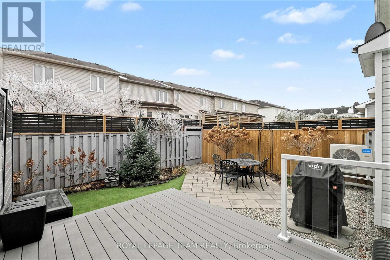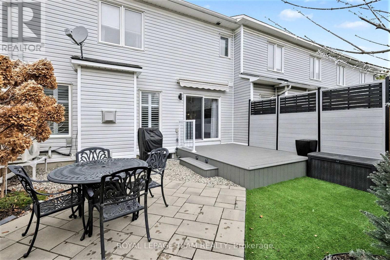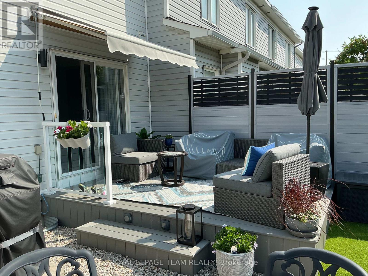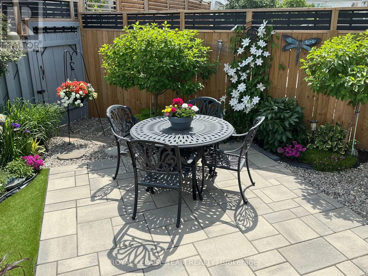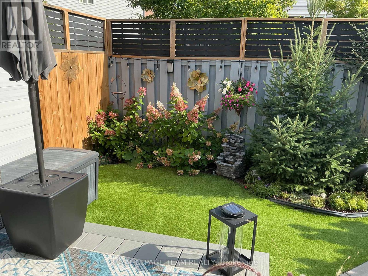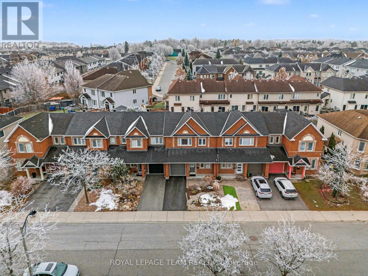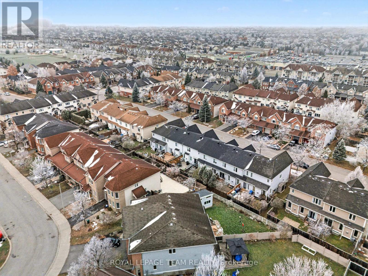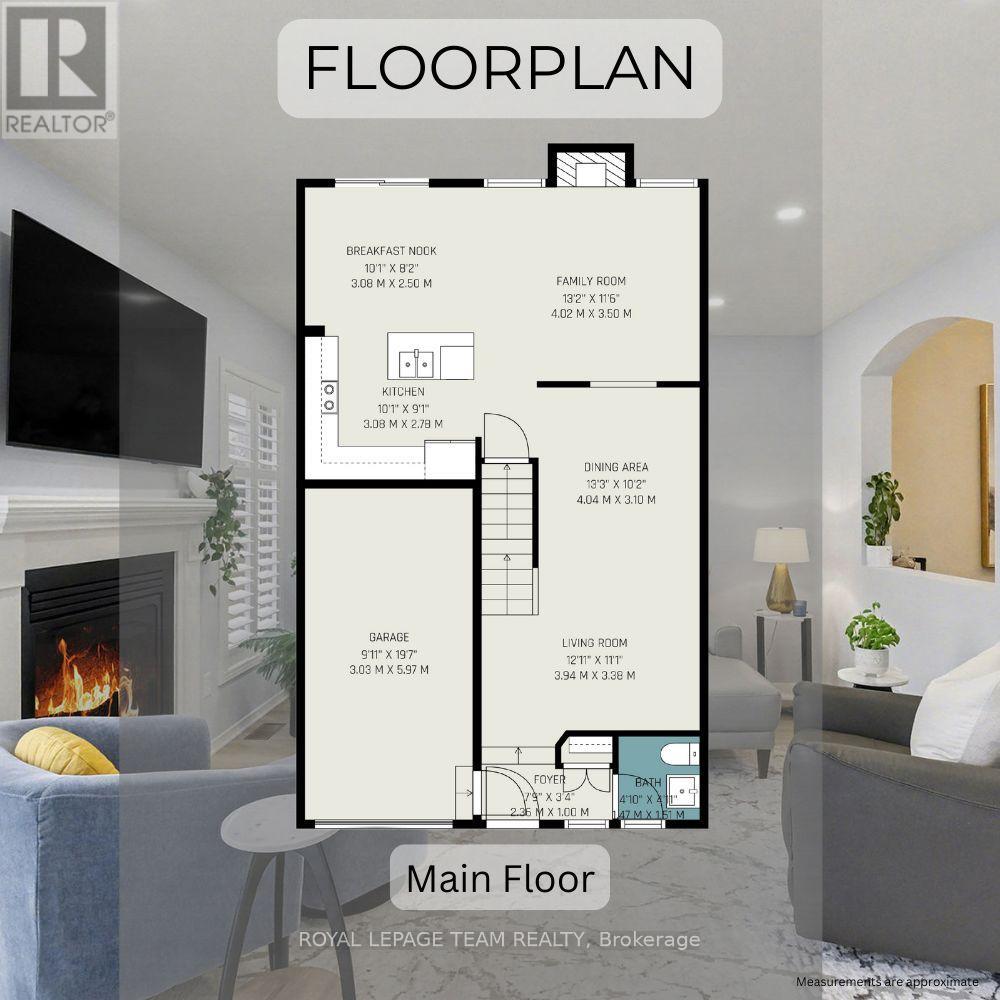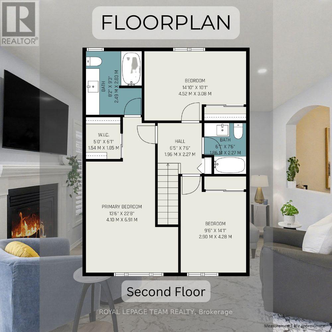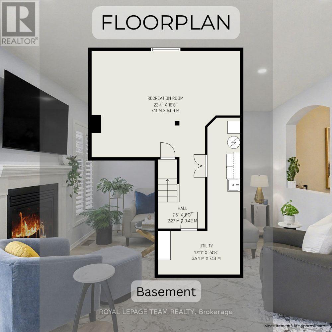3 Bedroom
3 Bathroom
1500 - 2000 sqft
Fireplace
Central Air Conditioning
Forced Air, Heat Pump, Not Known
$660,000
OPEN HOUSE SATURDAY NOVEMBER 29th, 2025 - 2:00pm-4:00pm. Meet a move-in-ready home in the well established neighbourhood of Chapman Mills! This is a home that eliminates the "we'll renovate that one day" debate. With 3 Bedrooms, 2.5 Bathrooms (all redone), a fully finished basement and formal living and dining spaces, the layout is only complimented further by all the great updates! Walking distance to rapid public transit, schools, parks, shopping, coffee shops, the local pub - this is a great home for everyday living, but make it stylish! Tucked into a quiet little pocket, this urban retreat offers a great space to simply enjoy a low-maintenance lifestyle!! Here are some of the main updates, but see the attachments for a more complete list: New Furnace & Heat Pump (2025), New Roof (2021), Updated Ensuite & Family Bathroom (2025), LVP Flooring on Main Floor (2022) and Second Level (2024), Updated Powder Room (2022), New Composite Deck, Interlock Patio & Backyard Landscaping (2023). Listing is conditional on a specific property being available. (id:59524)
Property Details
|
MLS® Number
|
X12570540 |
|
Property Type
|
Single Family |
|
Neigbourhood
|
Chapman Mills |
|
Community Name
|
7709 - Barrhaven - Strandherd |
|
AmenitiesNearBy
|
Park, Public Transit, Schools |
|
CommunityFeatures
|
Community Centre |
|
EquipmentType
|
Water Heater |
|
ParkingSpaceTotal
|
2 |
|
RentalEquipmentType
|
Water Heater |
|
Structure
|
Porch, Deck |
Building
|
BathroomTotal
|
3 |
|
BedroomsAboveGround
|
3 |
|
BedroomsTotal
|
3 |
|
Age
|
16 To 30 Years |
|
Amenities
|
Fireplace(s) |
|
Appliances
|
Garage Door Opener Remote(s), Dishwasher, Dryer, Garage Door Opener, Stove, Washer, Window Coverings, Refrigerator |
|
BasementDevelopment
|
Finished |
|
BasementType
|
Full (finished) |
|
ConstructionStyleAttachment
|
Attached |
|
CoolingType
|
Central Air Conditioning |
|
ExteriorFinish
|
Brick, Vinyl Siding |
|
FireplacePresent
|
Yes |
|
FireplaceTotal
|
1 |
|
FoundationType
|
Poured Concrete |
|
HalfBathTotal
|
1 |
|
HeatingFuel
|
Electric, Natural Gas |
|
HeatingType
|
Forced Air, Heat Pump, Not Known |
|
StoriesTotal
|
2 |
|
SizeInterior
|
1500 - 2000 Sqft |
|
Type
|
Row / Townhouse |
|
UtilityWater
|
Municipal Water |
Parking
Land
|
Acreage
|
No |
|
FenceType
|
Fully Fenced, Fenced Yard |
|
LandAmenities
|
Park, Public Transit, Schools |
|
Sewer
|
Sanitary Sewer |
|
SizeDepth
|
86 Ft ,10 In |
|
SizeFrontage
|
24 Ft ,7 In |
|
SizeIrregular
|
24.6 X 86.9 Ft |
|
SizeTotalText
|
24.6 X 86.9 Ft |
Rooms
| Level |
Type |
Length |
Width |
Dimensions |
|
Second Level |
Bedroom 3 |
4.52 m |
3.08 m |
4.52 m x 3.08 m |
|
Second Level |
Bathroom |
1.86 m |
2.27 m |
1.86 m x 2.27 m |
|
Second Level |
Primary Bedroom |
4.1 m |
6.91 m |
4.1 m x 6.91 m |
|
Second Level |
Bathroom |
2.49 m |
2.83 m |
2.49 m x 2.83 m |
|
Second Level |
Bedroom 2 |
2.9 m |
4.28 m |
2.9 m x 4.28 m |
|
Basement |
Recreational, Games Room |
7.11 m |
5.09 m |
7.11 m x 5.09 m |
|
Basement |
Utility Room |
3.94 m |
7.51 m |
3.94 m x 7.51 m |
|
Main Level |
Foyer |
2.35 m |
1 m |
2.35 m x 1 m |
|
Main Level |
Living Room |
3.94 m |
3.38 m |
3.94 m x 3.38 m |
|
Main Level |
Dining Room |
4.04 m |
3.1 m |
4.04 m x 3.1 m |
|
Main Level |
Family Room |
4.02 m |
3.5 m |
4.02 m x 3.5 m |
|
Main Level |
Kitchen |
3.08 m |
2.78 m |
3.08 m x 2.78 m |
|
Main Level |
Eating Area |
3.08 m |
2.5 m |
3.08 m x 2.5 m |
Utilities
|
Cable
|
Installed |
|
Electricity
|
Installed |
|
Sewer
|
Installed |
https://www.realtor.ca/real-estate/29130525/266-sorento-street-ottawa-7709-barrhaven-strandherd


