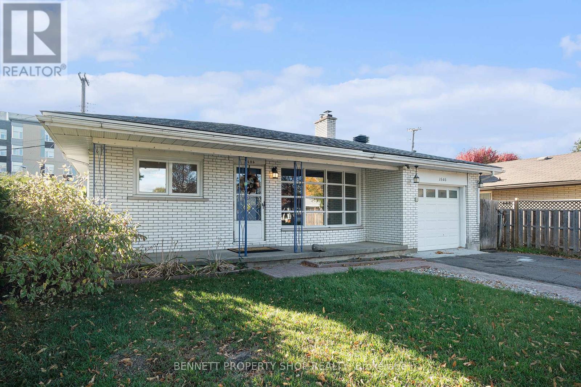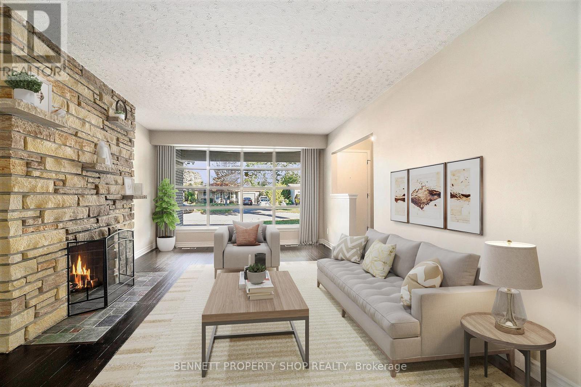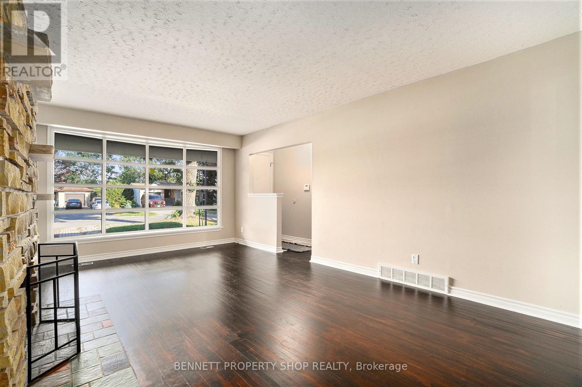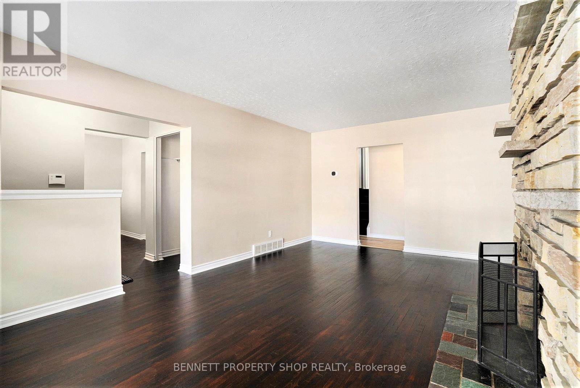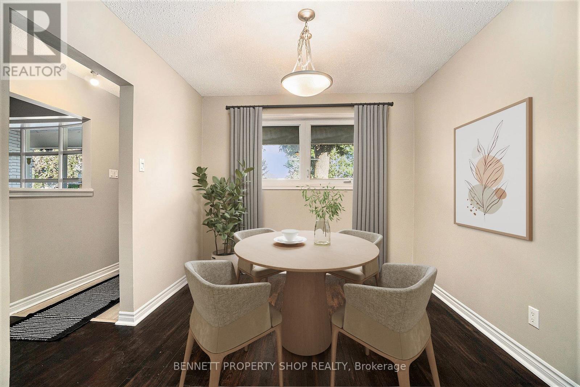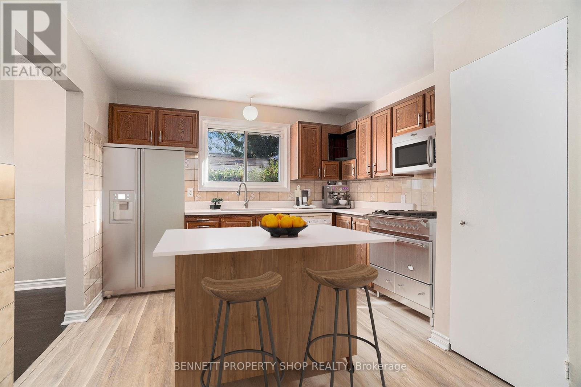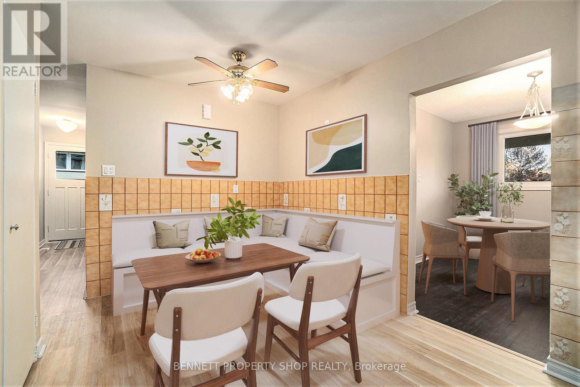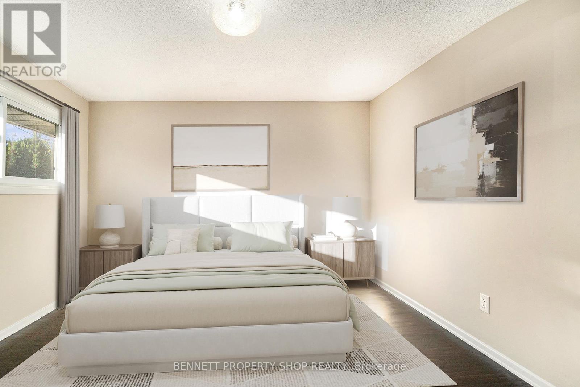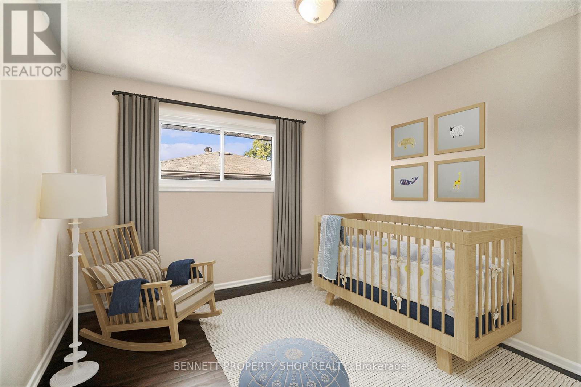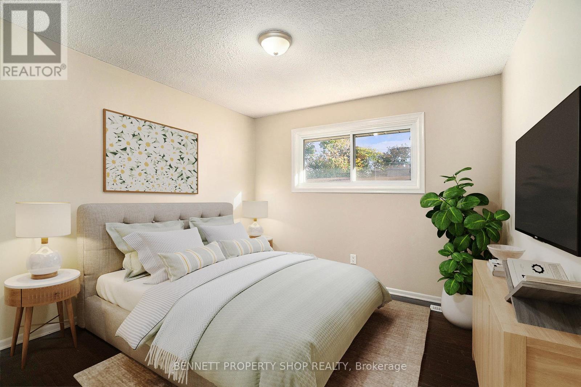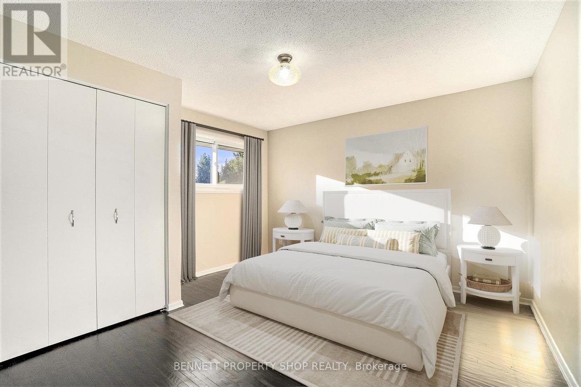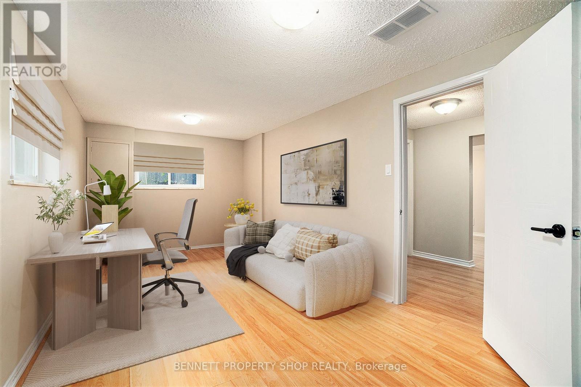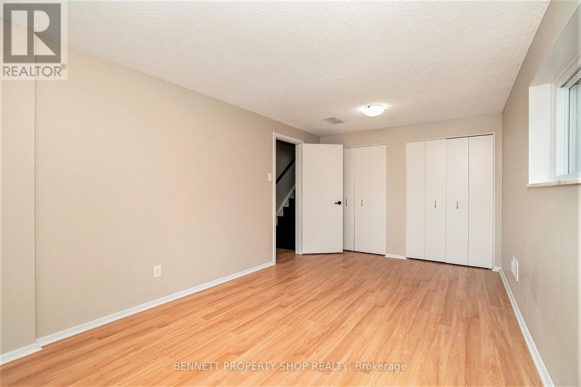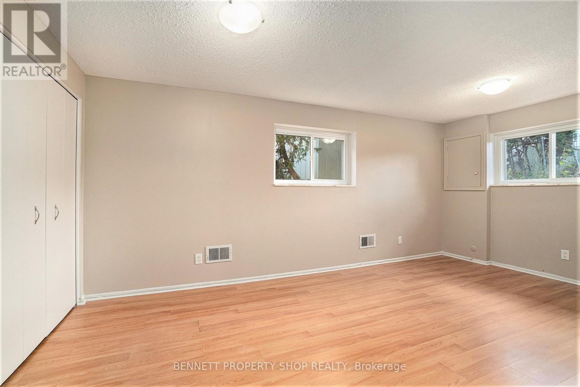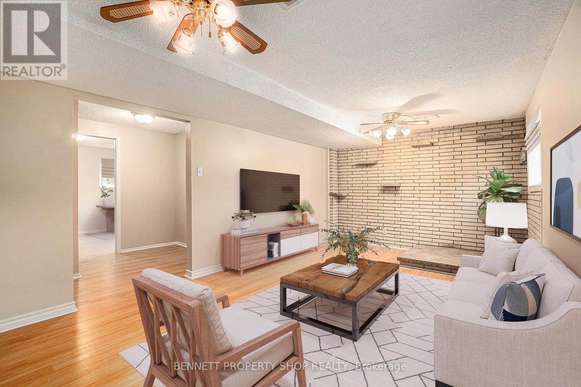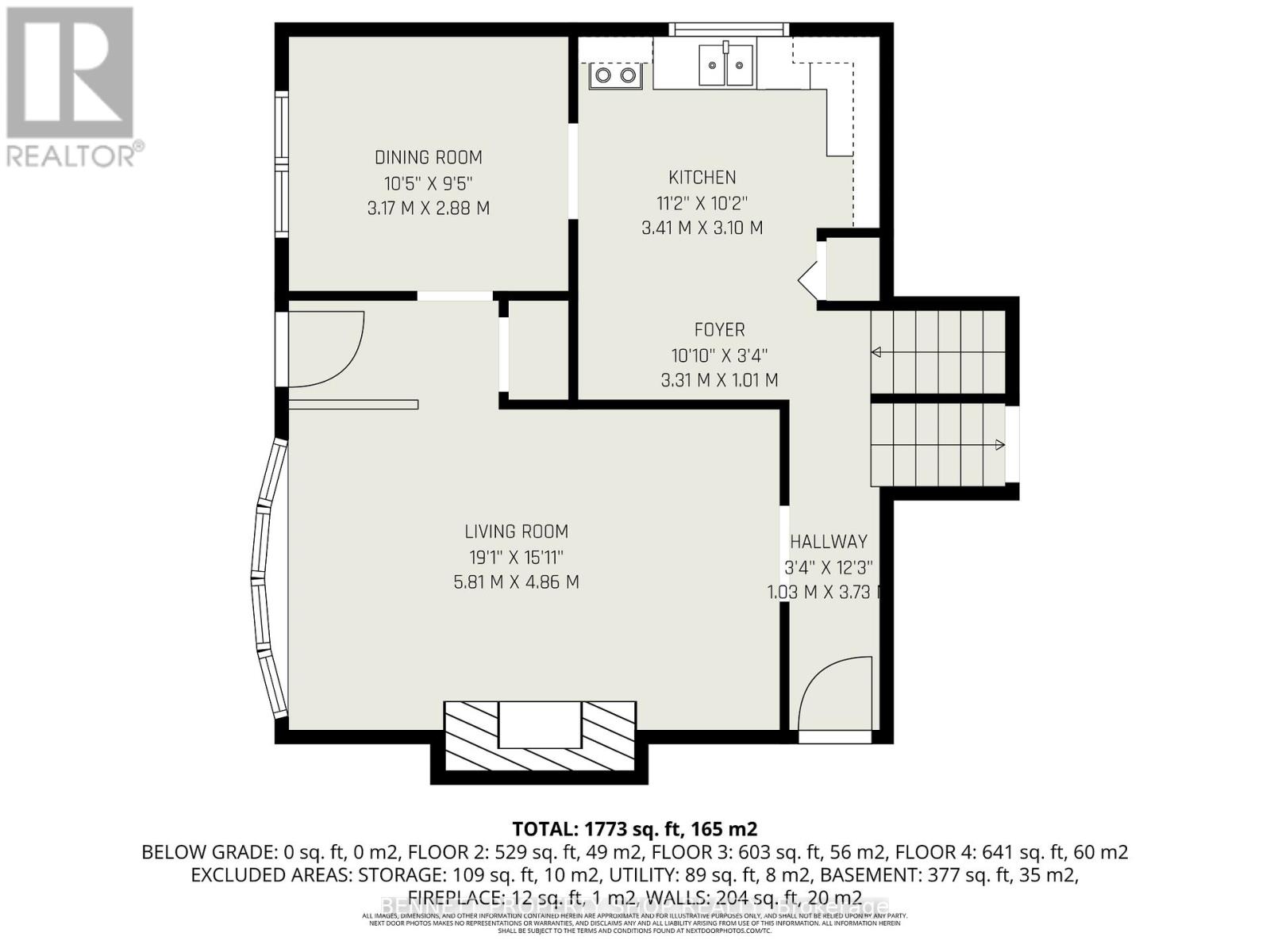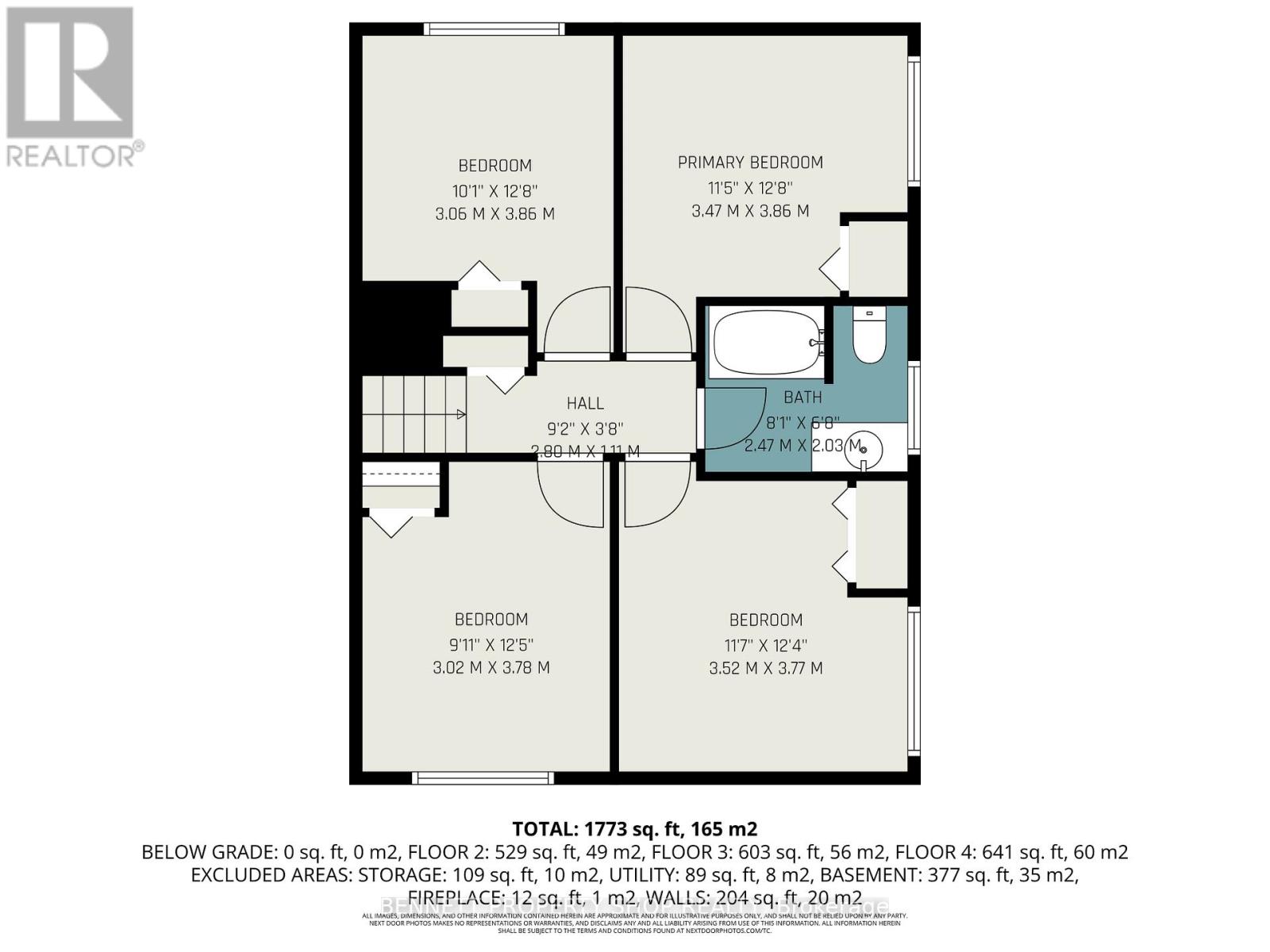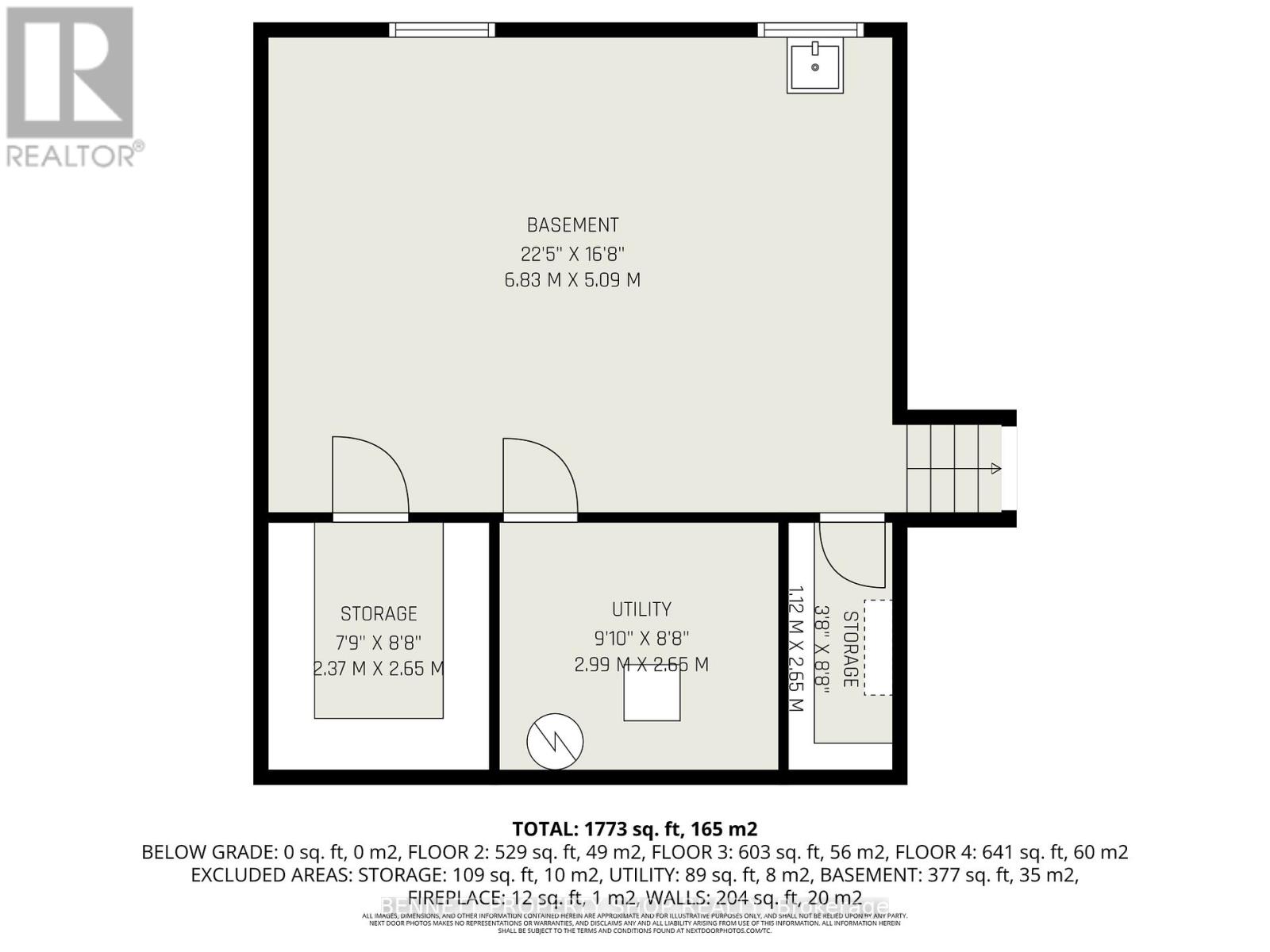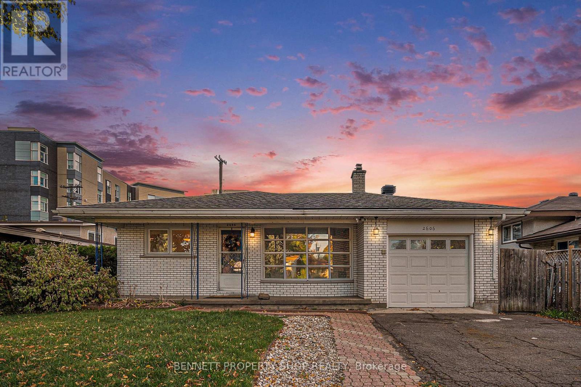2606 Egan Road Ottawa, Ontario K1V 8N1
$599,900
A SPECTACULAR LOCATION!! Mere steps to Mooney's Bay, Carleton University, minutes to the Rideau Canal for outdoor activities, close to shopping & restaurants & a quick jaunt to Lansdowne! In addition to this golf, transit & the airport are in your backyard! Rounding this all out are great schools & a kind & caring community. A super spacious backsplit with a wonderful refresh, this home is lovely. 4 levels of living make this a perfect multi-generational home or an income property. Also excellent for first-time home buyers, or for Mom & Dad with a student at Carleton. Recently refreshed with paint from top to bottom, quartz counters, refinished & new floors, newer furnace & so much parking! Come take a look, start living your best life - you will be glad that you did! Some photos are digitally enhanced. (id:59524)
Property Details
| MLS® Number | X12460764 |
| Property Type | Single Family |
| Neigbourhood | River |
| Community Name | 4604 - Mooneys Bay/Riverside Park |
| AmenitiesNearBy | Beach, Park, Place Of Worship, Public Transit, Schools |
| EquipmentType | Water Heater |
| Features | Irregular Lot Size, Flat Site, Carpet Free |
| ParkingSpaceTotal | 7 |
| RentalEquipmentType | Water Heater |
| Structure | Porch, Shed |
Building
| BathroomTotal | 2 |
| BedroomsAboveGround | 5 |
| BedroomsTotal | 5 |
| Amenities | Fireplace(s) |
| BasementDevelopment | Unfinished |
| BasementType | N/a (unfinished) |
| ConstructionStyleAttachment | Detached |
| ConstructionStyleSplitLevel | Backsplit |
| CoolingType | Central Air Conditioning |
| ExteriorFinish | Brick, Stucco |
| FireplacePresent | Yes |
| FireplaceTotal | 1 |
| FoundationType | Concrete |
| HeatingFuel | Natural Gas |
| HeatingType | Forced Air |
| SizeInterior | 1100 - 1500 Sqft |
| Type | House |
| UtilityWater | Municipal Water |
Parking
| Attached Garage | |
| Garage |
Land
| Acreage | No |
| FenceType | Fenced Yard |
| LandAmenities | Beach, Park, Place Of Worship, Public Transit, Schools |
| Sewer | Sanitary Sewer |
| SizeDepth | 104 Ft ,6 In |
| SizeFrontage | 50 Ft |
| SizeIrregular | 50 X 104.5 Ft |
| SizeTotalText | 50 X 104.5 Ft |
Rooms
| Level | Type | Length | Width | Dimensions |
|---|---|---|---|---|
| Second Level | Living Room | 5.81 m | 4.86 m | 5.81 m x 4.86 m |
| Second Level | Foyer | 3.31 m | 1.01 m | 3.31 m x 1.01 m |
| Second Level | Dining Room | 3.17 m | 2.88 m | 3.17 m x 2.88 m |
| Second Level | Kitchen | 3.41 m | 4.11 m | 3.41 m x 4.11 m |
| Third Level | Bedroom | 3.02 m | 3.78 m | 3.02 m x 3.78 m |
| Third Level | Bedroom | 3.52 m | 3.77 m | 3.52 m x 3.77 m |
| Third Level | Primary Bedroom | 3.47 m | 3.86 m | 3.47 m x 3.86 m |
| Third Level | Bedroom | 3.06 m | 3.86 m | 3.06 m x 3.86 m |
| Third Level | Bathroom | 2.47 m | 2.03 m | 2.47 m x 2.03 m |
| Lower Level | Other | 6.83 m | 5.09 m | 6.83 m x 5.09 m |
| Lower Level | Other | 2.37 m | 2.65 m | 2.37 m x 2.65 m |
| Lower Level | Utility Room | 2.99 m | 2.65 m | 2.99 m x 2.65 m |
| Lower Level | Other | 1.12 m | 2.65 m | 1.12 m x 2.65 m |
| Main Level | Bedroom | 5.13 m | 2.99 m | 5.13 m x 2.99 m |
| Main Level | Family Room | 5.8 m | 3.28 m | 5.8 m x 3.28 m |
| Main Level | Bathroom | 2.44 m | 1.99 m | 2.44 m x 1.99 m |
https://www.realtor.ca/real-estate/28985816/2606-egan-road-ottawa-4604-mooneys-bayriverside-park

Get 20+ years of home-buying secrets I’ve used with over 500 clients, so you can get your dream home for the price you want
Access For FreeInterested?
Contact us for more information about this listing.
"*" indicates required fields

