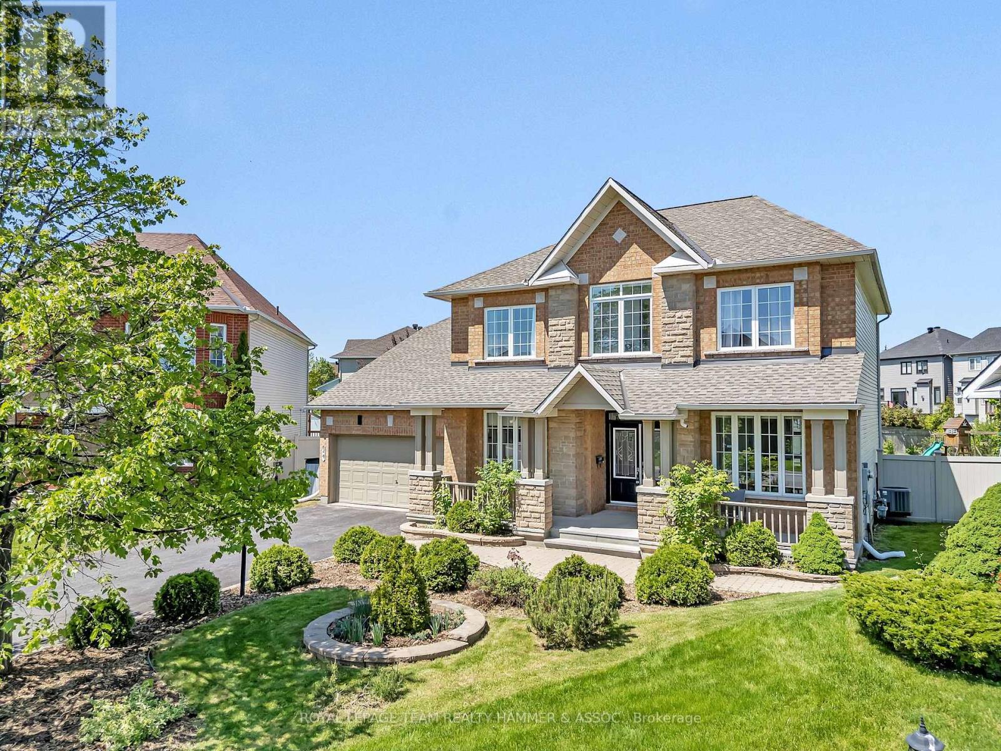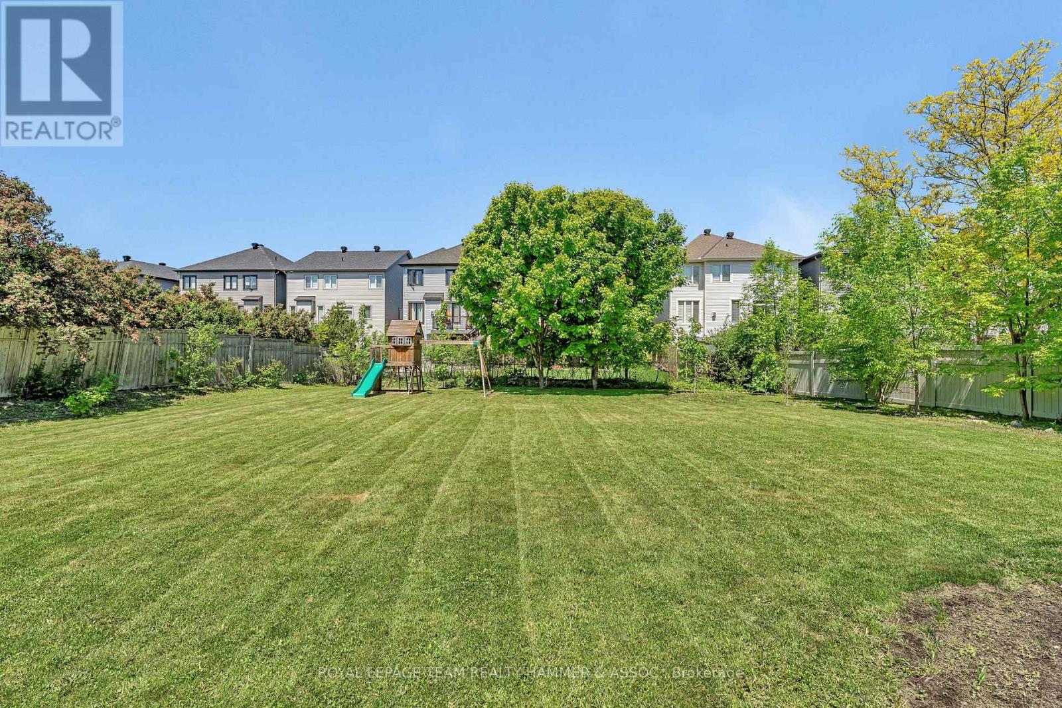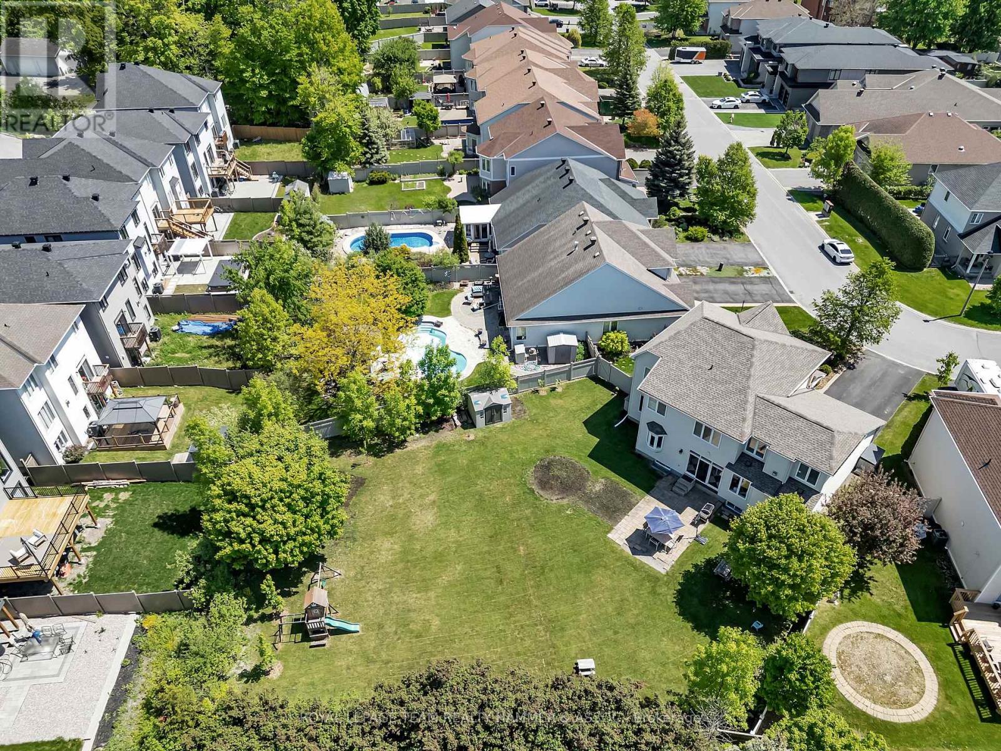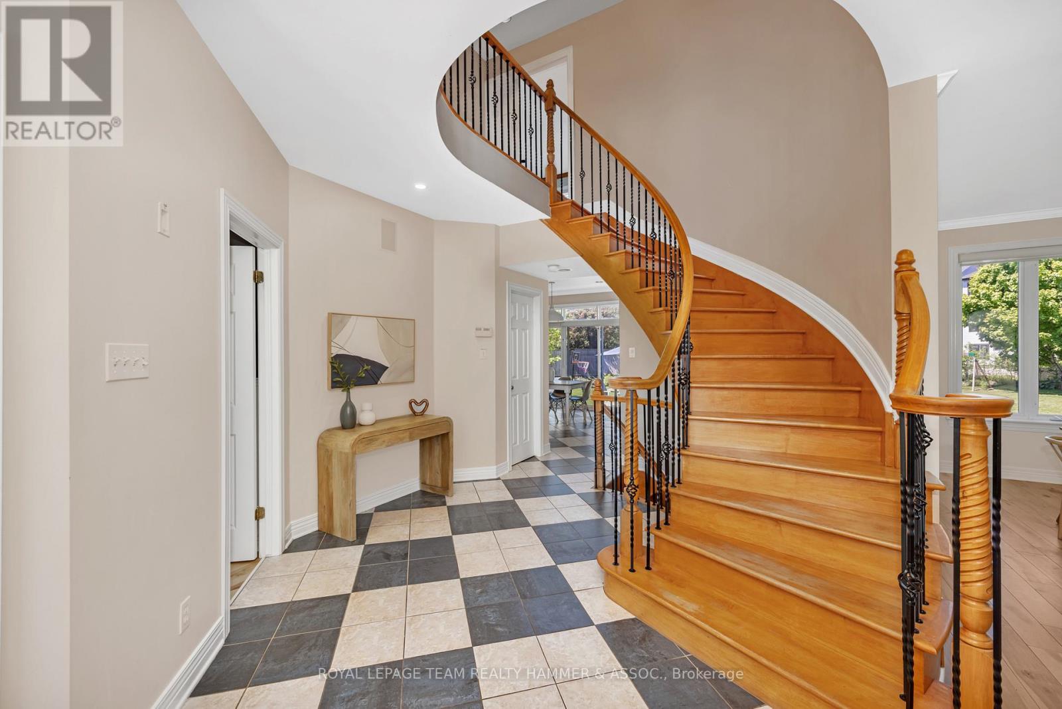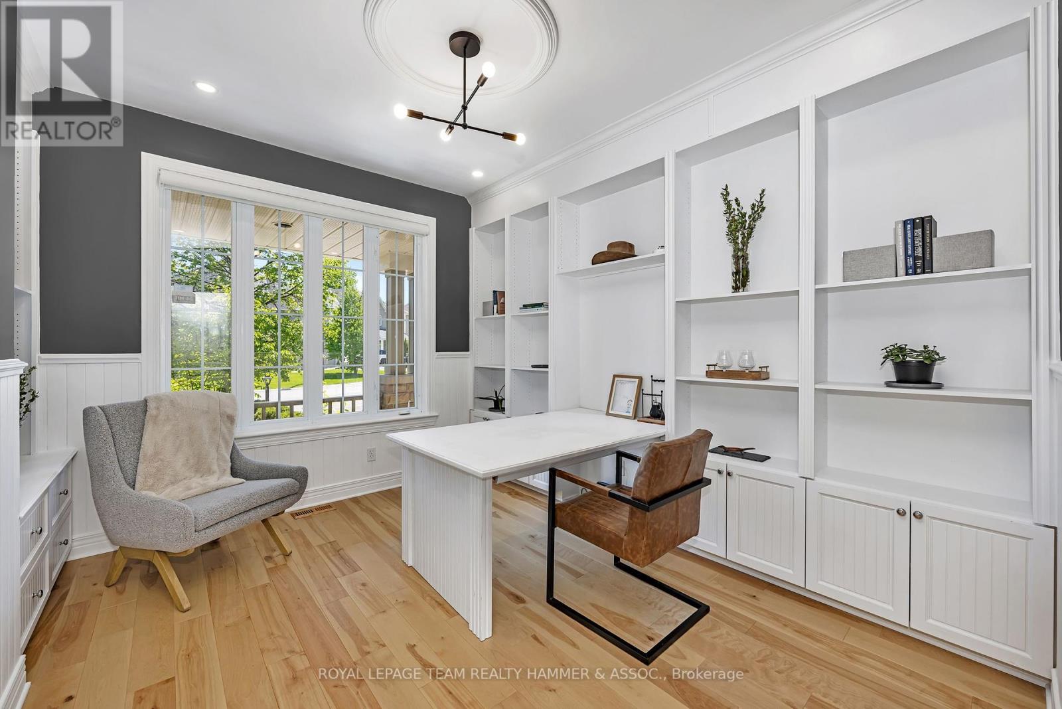24 Tierney Drive Ottawa, Ontario K2J 4T3
$1,098,000
Dream Backyard. Designer Finishes. Dual Offices! This elegant, move-in ready home checks every box; two main floor offices, a chefs kitchen with granite counters and stainless steel appliances, and a massive, pool-sized backyard on nearly 1/3 of an acre. Hardwood floors, pot lights, and modern fixtures elevate the bright, open-concept layout. The family room, complete with gas fireplace, flows seamlessly off the kitchen, while the formal dining room is perfect for entertaining. Upstairs, the vaulted primary suite offers a gas fireplace and spa-style ensuite with granite counters, soaker tub, and separate shower. Three more spacious bedrooms and a full bath complete the level. The partially finished basement adds a guest bedroom with feature wall and electric fireplace, plus space to customize. Major updates include: roof (2018), furnace (2016), and A/C (2018). Style, space, and function this one has it all. Don't wait! (id:59524)
Property Details
| MLS® Number | X12276741 |
| Property Type | Single Family |
| Neigbourhood | Barrhaven East |
| Community Name | 7706 - Barrhaven - Longfields |
| ParkingSpaceTotal | 4 |
Building
| BathroomTotal | 3 |
| BedroomsAboveGround | 4 |
| BedroomsBelowGround | 1 |
| BedroomsTotal | 5 |
| Amenities | Fireplace(s) |
| Appliances | Garage Door Opener Remote(s), Oven - Built-in, Cooktop, Dishwasher, Dryer, Hood Fan, Water Heater, Microwave, Oven, Play Structure, Washer, Refrigerator |
| BasementDevelopment | Partially Finished |
| BasementType | Full (partially Finished) |
| ConstructionStyleAttachment | Detached |
| CoolingType | Central Air Conditioning |
| ExteriorFinish | Brick, Vinyl Siding |
| FireplacePresent | Yes |
| FireplaceTotal | 3 |
| FoundationType | Poured Concrete |
| HalfBathTotal | 1 |
| HeatingFuel | Natural Gas |
| HeatingType | Forced Air |
| StoriesTotal | 2 |
| SizeInterior | 3000 - 3500 Sqft |
| Type | House |
| UtilityWater | Municipal Water |
Parking
| Attached Garage | |
| Garage |
Land
| Acreage | No |
| Sewer | Sanitary Sewer |
| SizeDepth | 150 Ft ,4 In |
| SizeFrontage | 43 Ft ,2 In |
| SizeIrregular | 43.2 X 150.4 Ft |
| SizeTotalText | 43.2 X 150.4 Ft |
| ZoningDescription | Residential |
Rooms
| Level | Type | Length | Width | Dimensions |
|---|---|---|---|---|
| Second Level | Primary Bedroom | 9.01 m | 3.82 m | 9.01 m x 3.82 m |
| Second Level | Bedroom | 3.69 m | 4.09 m | 3.69 m x 4.09 m |
| Second Level | Bedroom | 3.23 m | 3.28 m | 3.23 m x 3.28 m |
| Second Level | Bedroom | 4.2 m | 3.85 m | 4.2 m x 3.85 m |
| Lower Level | Bedroom | 5.26 m | 3.71 m | 5.26 m x 3.71 m |
| Main Level | Office | 3.67 m | 3.43 m | 3.67 m x 3.43 m |
| Main Level | Office | 3.55 m | 2.84 m | 3.55 m x 2.84 m |
| Main Level | Dining Room | 5.97 m | 3.38 m | 5.97 m x 3.38 m |
| Main Level | Kitchen | 3.94 m | 3.79 m | 3.94 m x 3.79 m |
| Main Level | Eating Area | 2.89 m | 4.04 m | 2.89 m x 4.04 m |
| Main Level | Great Room | 5.28 m | 4.83 m | 5.28 m x 4.83 m |
https://www.realtor.ca/real-estate/28587960/24-tierney-drive-ottawa-7706-barrhaven-longfields

Get 20+ years of home-buying secrets I’ve used with over 500 clients, so you can get your dream home for the price you want
Access For FreeInterested?
Contact us for more information about this listing.
"*" indicates required fields

