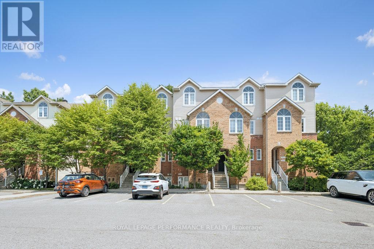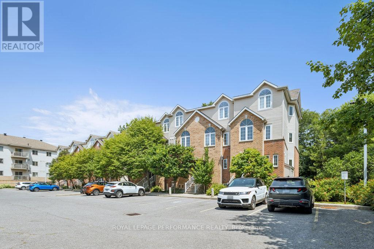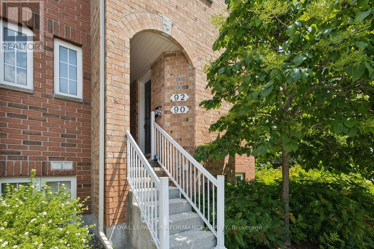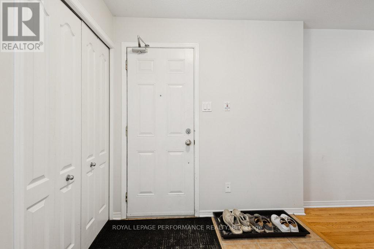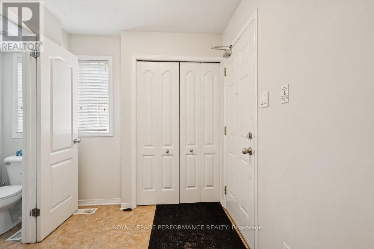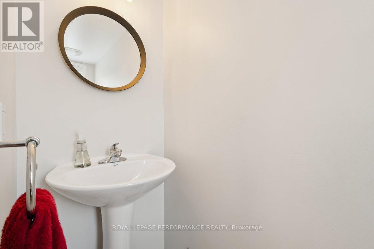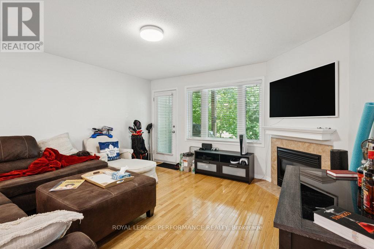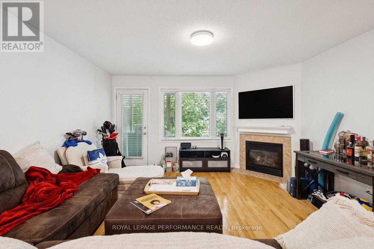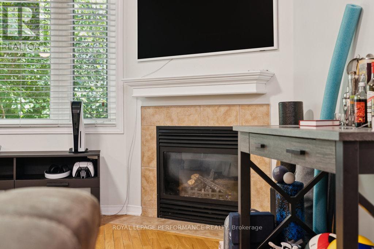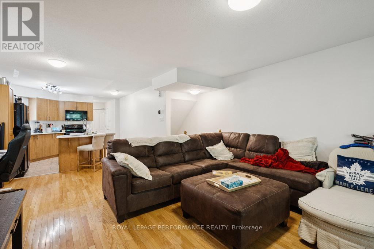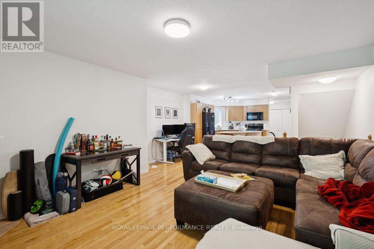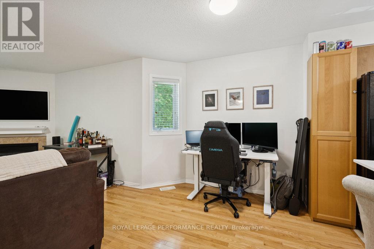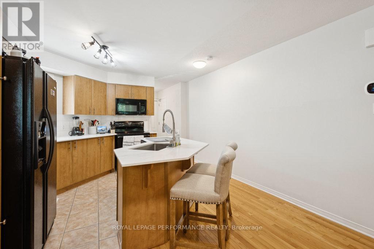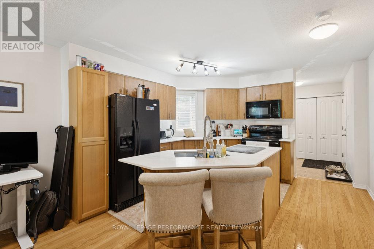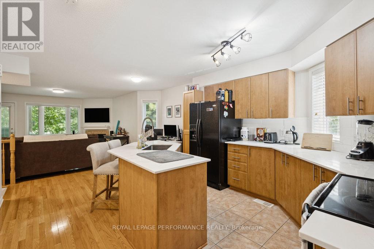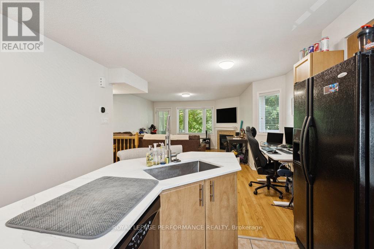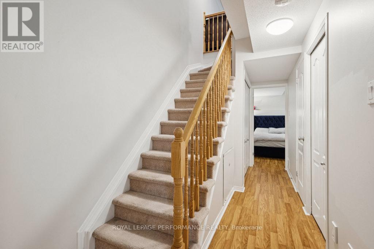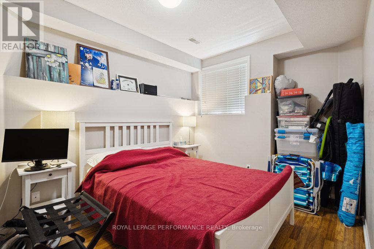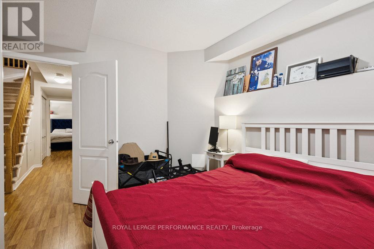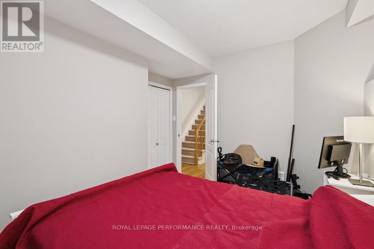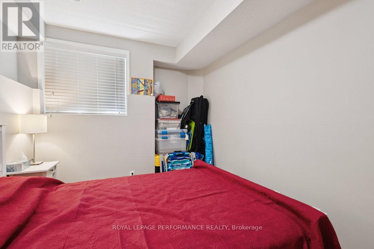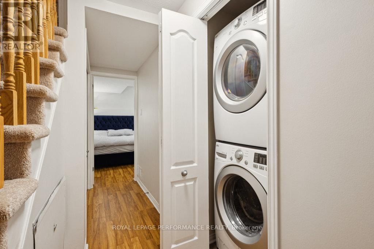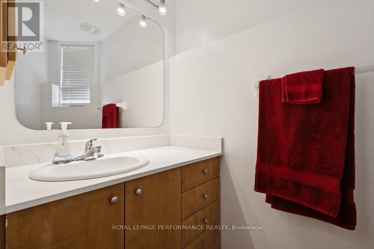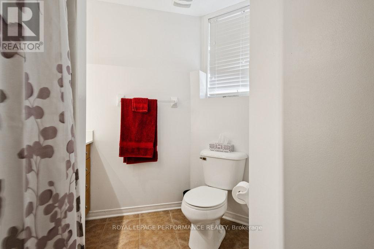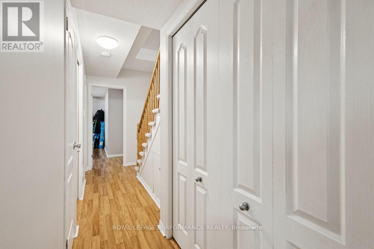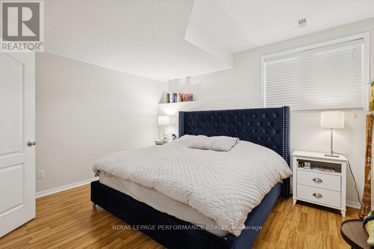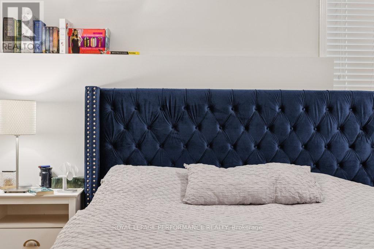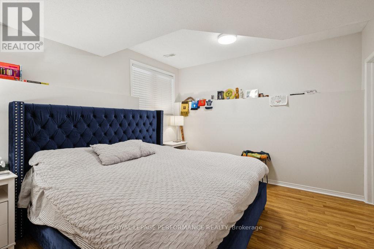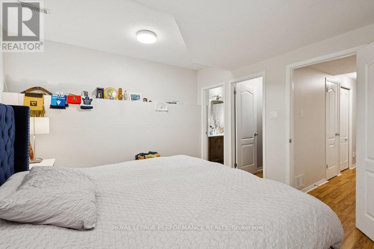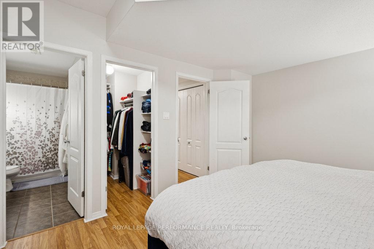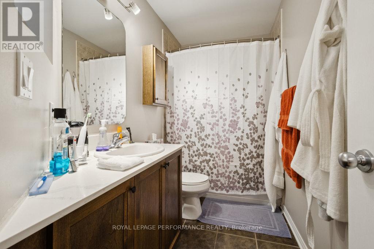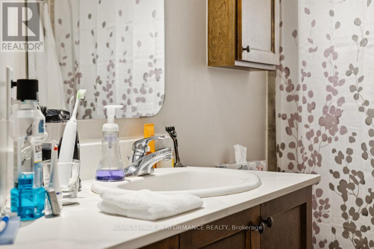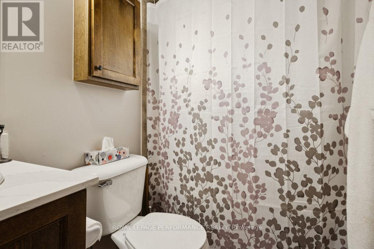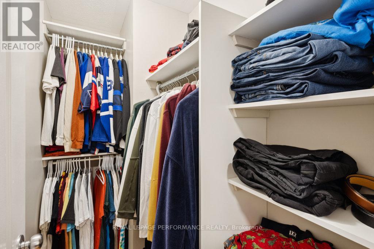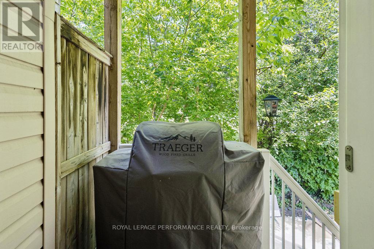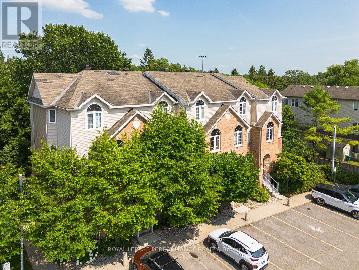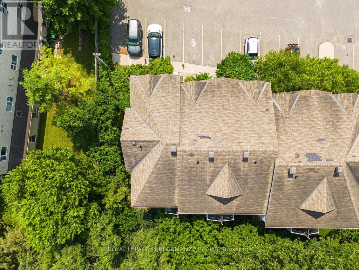19 - 90 Steele Park Private Ottawa, Ontario K1J 0J2
$425,000Maintenance, Parking, Insurance, Common Area Maintenance
$297.01 Monthly
Maintenance, Parking, Insurance, Common Area Maintenance
$297.01 MonthlyThis bright and spacious 2-bedroom lower end-unit stacked townhome is ideal for first-time homebuyers, down-sizers, or investors alike. Step inside to a generous foyer, complete with a convenient powder room for guests. The open-concept kitchen, living, and dining area is perfect for entertaining, featuring a gas fireplace and direct access to the rear yard. Downstairs, you'll find two well-sized bedrooms, a full bathroom, and in-unit laundry. The primary suite boasts a walk-in closet and its own private ensuite for added comfort.The unit includes an exclusive-use parking space, with ample visitor parking available for guests. Situated in a prime location with quick access to the 417, public transit, parks, grocery stores, and top-rated schools, this home offers unbeatable convenience. For more details, including floor plans and a 3D tour, visit nickfundytus.ca. (id:59524)
Property Details
| MLS® Number | X12292072 |
| Property Type | Single Family |
| Neigbourhood | Castle Heights |
| Community Name | 2201 - Cyrville |
| CommunityFeatures | Pet Restrictions |
| EquipmentType | Water Heater |
| ParkingSpaceTotal | 1 |
| RentalEquipmentType | Water Heater |
Building
| BathroomTotal | 3 |
| BedroomsBelowGround | 2 |
| BedroomsTotal | 2 |
| Amenities | Fireplace(s) |
| Appliances | Dishwasher, Dryer, Hood Fan, Microwave, Stove, Washer, Refrigerator |
| BasementDevelopment | Finished |
| BasementType | Full (finished) |
| CoolingType | Central Air Conditioning |
| ExteriorFinish | Brick, Vinyl Siding |
| FireplacePresent | Yes |
| FireplaceTotal | 1 |
| HalfBathTotal | 1 |
| HeatingFuel | Natural Gas |
| HeatingType | Forced Air |
| SizeInterior | 1200 - 1399 Sqft |
| Type | Row / Townhouse |
Parking
| No Garage |
Land
| Acreage | No |
Rooms
| Level | Type | Length | Width | Dimensions |
|---|---|---|---|---|
| Lower Level | Primary Bedroom | 4.08 m | 3.39 m | 4.08 m x 3.39 m |
| Lower Level | Bathroom | 1.49 m | 3.07 m | 1.49 m x 3.07 m |
| Lower Level | Bedroom | 3.18 m | 4.12 m | 3.18 m x 4.12 m |
| Lower Level | Bathroom | 2.71 m | 2.25 m | 2.71 m x 2.25 m |
| Main Level | Foyer | 2.05 m | 2.36 m | 2.05 m x 2.36 m |
| Main Level | Bathroom | 0.83 m | 2.86 m | 0.83 m x 2.86 m |
| Main Level | Kitchen | 3.74 m | 3.82 m | 3.74 m x 3.82 m |
| Main Level | Dining Room | 3.82 m | 2.56 m | 3.82 m x 2.56 m |
| Main Level | Living Room | 4.25 m | 4.38 m | 4.25 m x 4.38 m |
https://www.realtor.ca/real-estate/28620817/19-90-steele-park-private-ottawa-2201-cyrville

Get 20+ years of home-buying secrets I’ve used with over 500 clients, so you can get your dream home for the price you want
Access For FreeInterested?
Contact us for more information about this listing.
"*" indicates required fields

