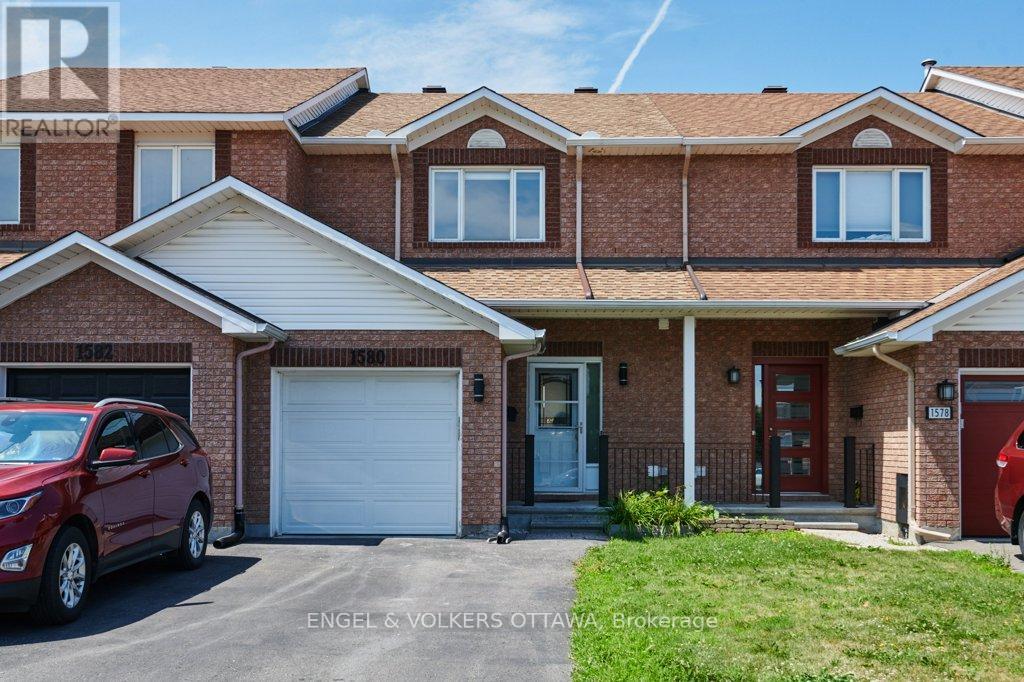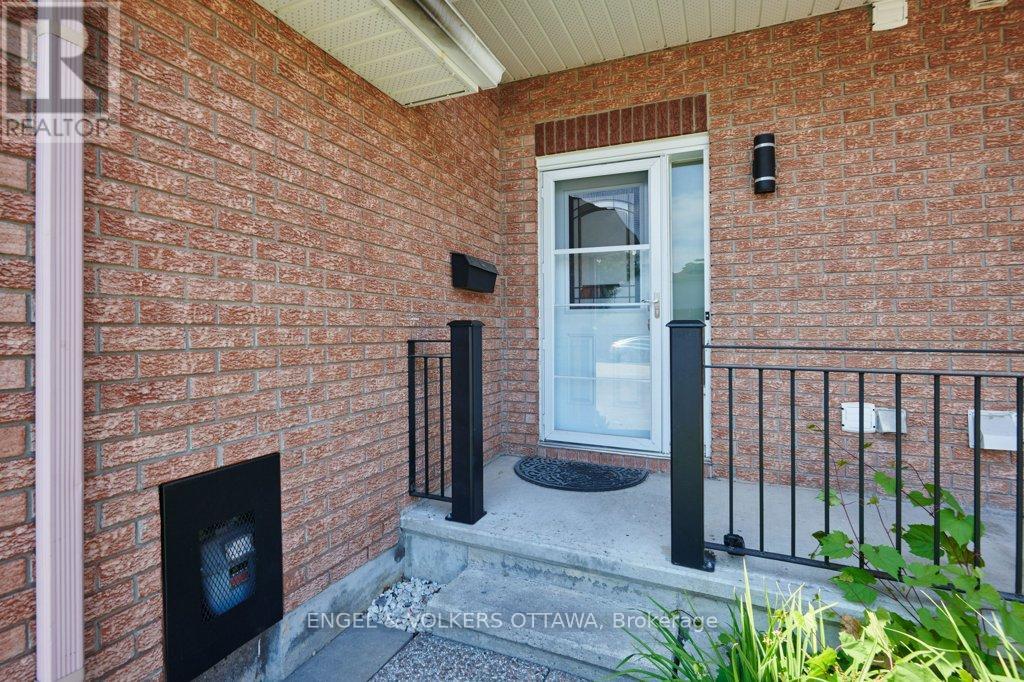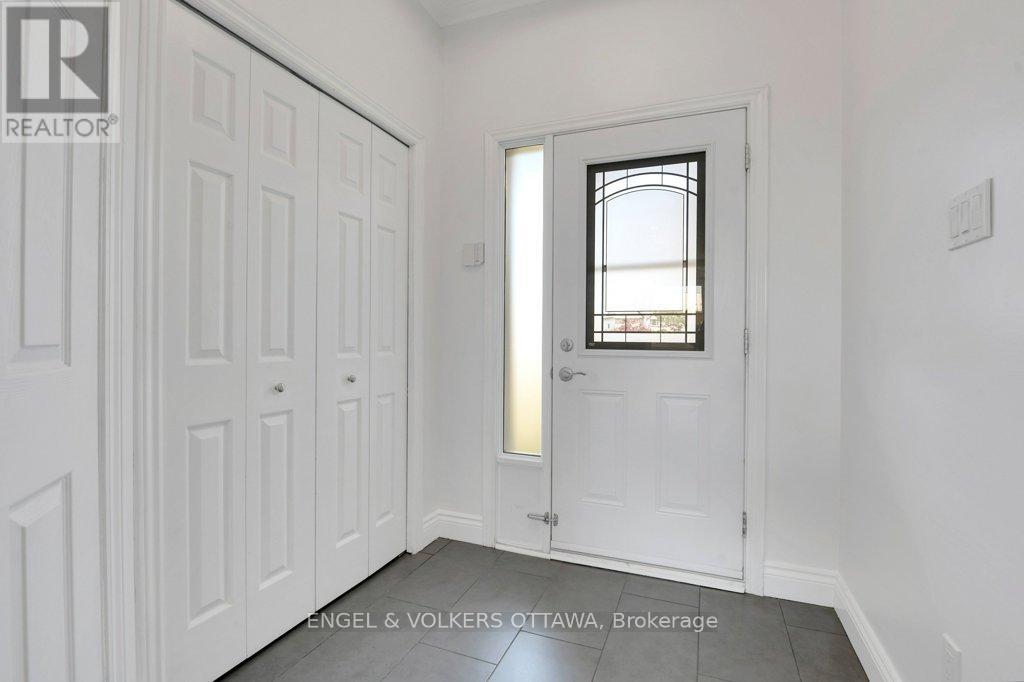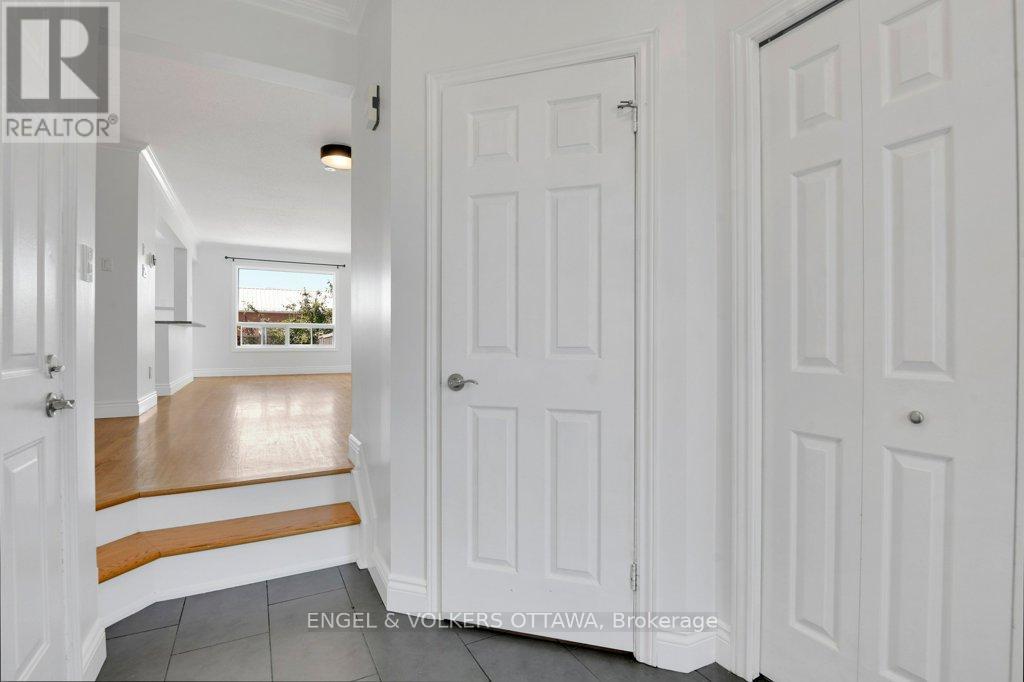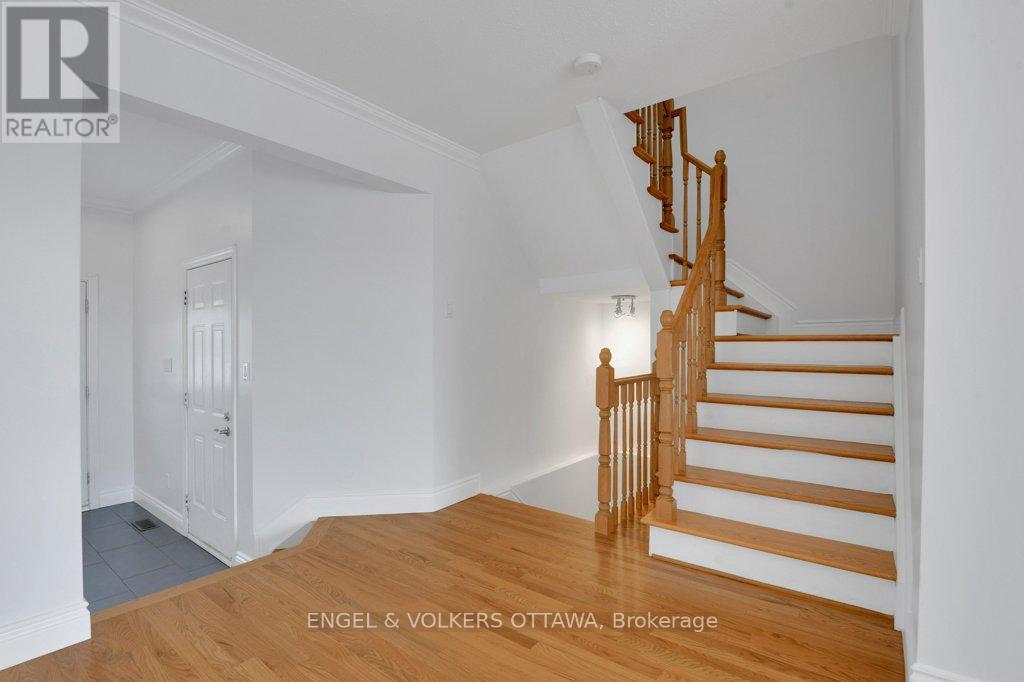1580 Cedar Mills Road Ottawa, Ontario K1C 7M1
$575,000
Welcome to this beautifully updated home in the heart of Orleans, offering comfort, style, and convenience in a family-friendly community. Freshly painted throughout, this charming property - with no rear neighbours - is ideally located just steps from parks, schools, the library, shopping, and recreation facilities. Inside, you will find gleaming hardwood flooring on the main level, staircase, and upstairs landing, continuing into the spacious primary bedroom. The renovated kitchen features an open layout, with modern cabinetry, stainless steel appliances (all updated within the last 5 years), and updated finishes. Walk out on to a good sized deck with a natural gas BBQ hook up, perfect for entertaining. Upstairs, the main bathroom has also been tastefully renovated, adding to the home's overall appeal. The finished lower level offers a generous recreation space and a convenient two-piece bathroom perfect for family movie nights, a home gym, or additional living space. Furnace (2025).This move-in ready home offers an ideal blend of location, quality, and value. Book your showing today! (id:59524)
Open House
This property has open houses!
2:00 pm
Ends at:4:00 pm
Property Details
| MLS® Number | X12309120 |
| Property Type | Single Family |
| Neigbourhood | Orléans Village - Châteauneuf |
| Community Name | 2010 - Chateauneuf |
| EquipmentType | Water Heater |
| ParkingSpaceTotal | 3 |
| RentalEquipmentType | Water Heater |
Building
| BathroomTotal | 3 |
| BedroomsAboveGround | 3 |
| BedroomsTotal | 3 |
| Age | 16 To 30 Years |
| Appliances | Garage Door Opener Remote(s), Dishwasher, Dryer, Garage Door Opener, Hood Fan, Stove, Washer, Refrigerator |
| BasementDevelopment | Finished |
| BasementType | Full (finished) |
| ConstructionStyleAttachment | Attached |
| CoolingType | Central Air Conditioning |
| ExteriorFinish | Brick Facing, Vinyl Siding |
| FoundationType | Poured Concrete |
| HalfBathTotal | 2 |
| HeatingFuel | Natural Gas |
| HeatingType | Forced Air |
| StoriesTotal | 2 |
| SizeInterior | 1100 - 1500 Sqft |
| Type | Row / Townhouse |
| UtilityWater | Municipal Water |
Parking
| Attached Garage | |
| Garage |
Land
| Acreage | No |
| Sewer | Sanitary Sewer |
| SizeDepth | 101 Ft ,8 In |
| SizeFrontage | 19 Ft ,8 In |
| SizeIrregular | 19.7 X 101.7 Ft |
| SizeTotalText | 19.7 X 101.7 Ft |
https://www.realtor.ca/real-estate/28657353/1580-cedar-mills-road-ottawa-2010-chateauneuf

Get 20+ years of home-buying secrets I’ve used with over 500 clients, so you can get your dream home for the price you want
Access For FreeInterested?
Contact us for more information about this listing.
"*" indicates required fields

