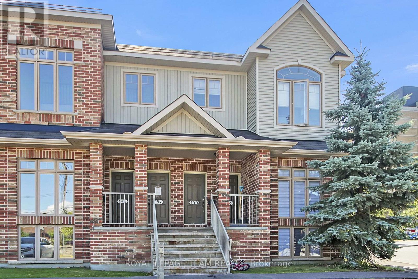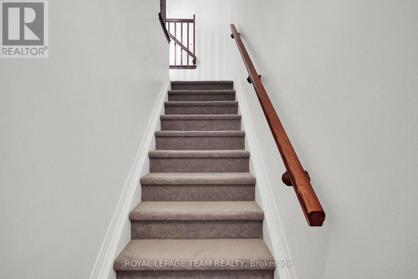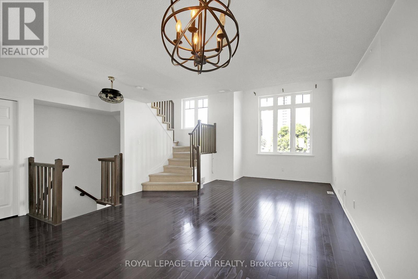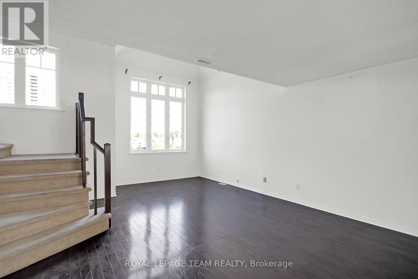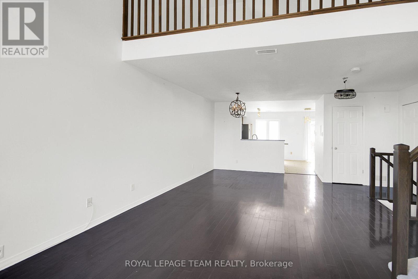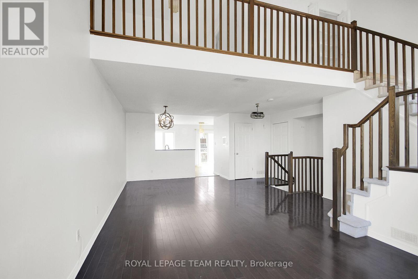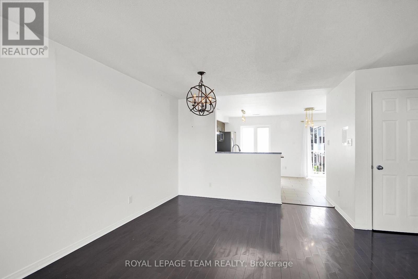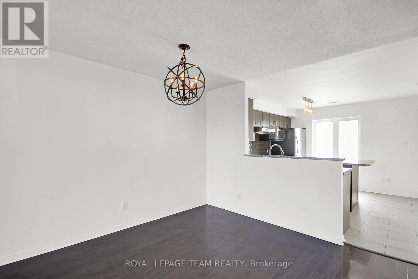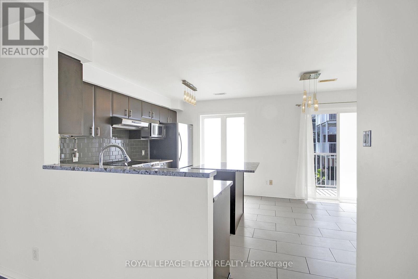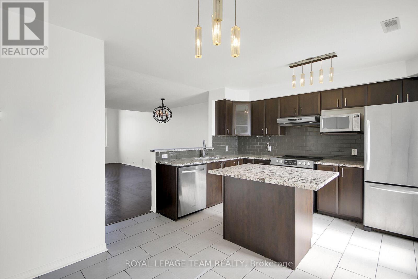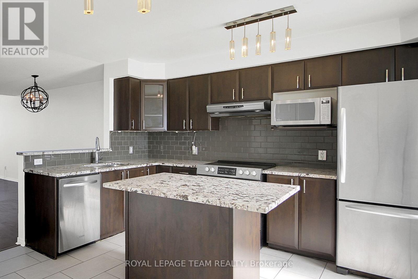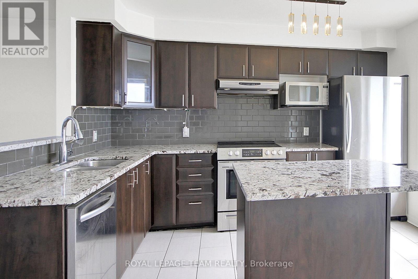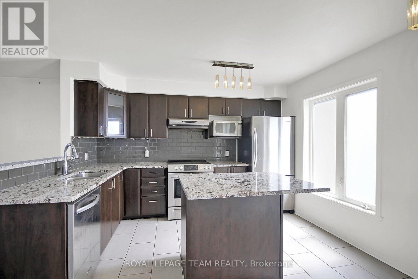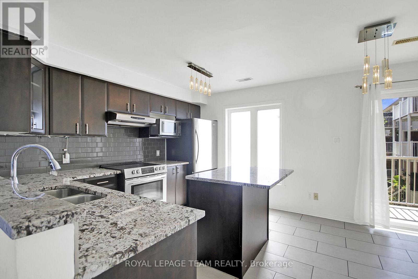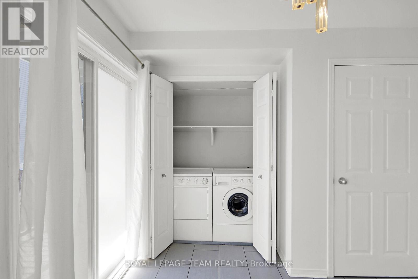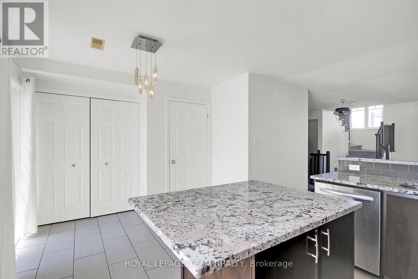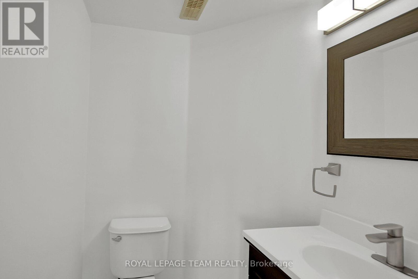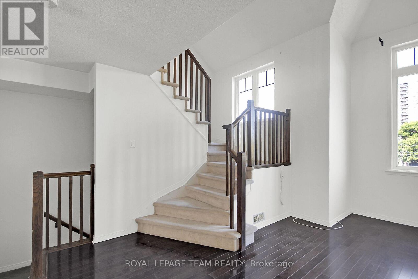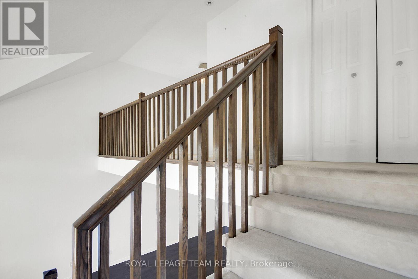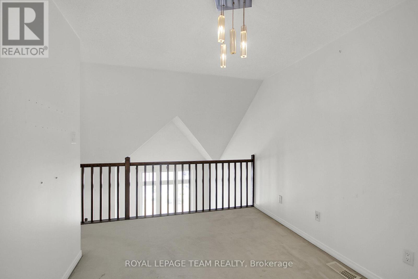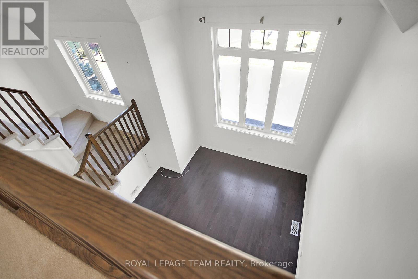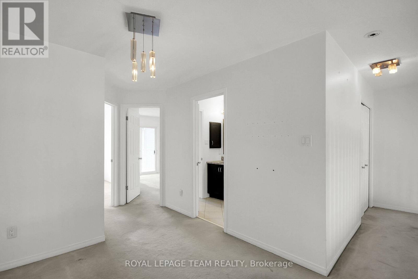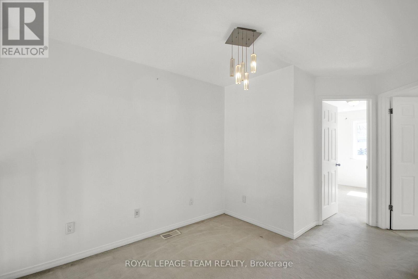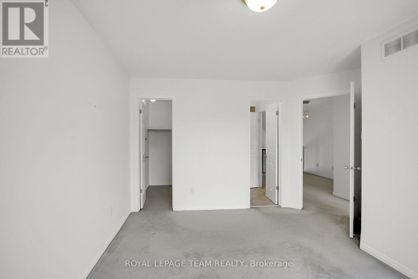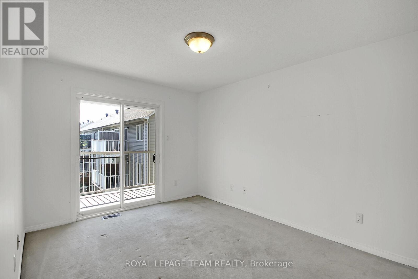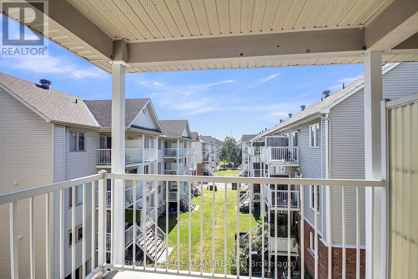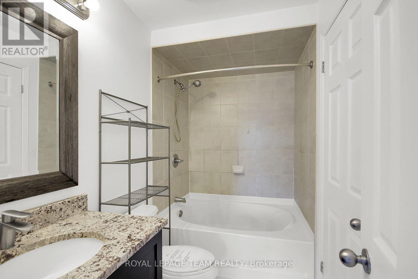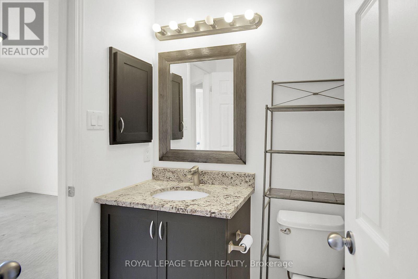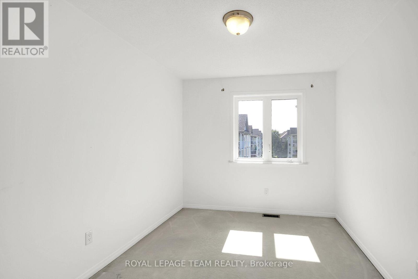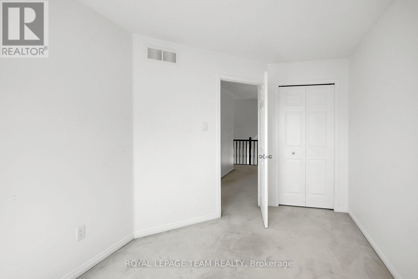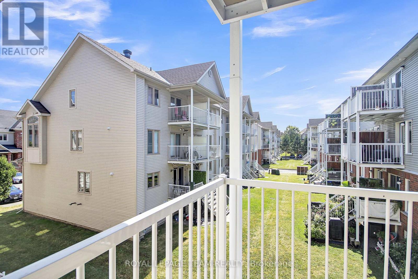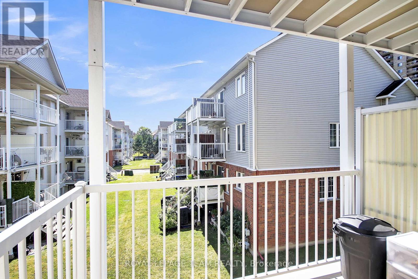151 - 1512 Walkley Road Ottawa, Ontario K1V 2G5
$409,900Maintenance, Water, Insurance
$463 Monthly
Maintenance, Water, Insurance
$463 MonthlyOpen House Sunday Sept 14th from 3-5pm. Welcome to 1512 Walkley Rd, Unit 151 ~ a 2 Bedroom & 2 Bath condo close to all amenities. The Upper Level has abundant natural light and hardwood flooring in the open concept Living & Dining Rm. The bright, tiled Kitchen boasts a large island and patio doors leading to a balcony; great spot to enjoy morning coffee or end your day. In-suite Laundry on this Upper Level is also conveniently located in the Kitchen. 2nd Level features an open sitting area/office area at the top of the stairs that also overlooks the main living space below. The Primary Bedroom has a walk-in closet and a cheater door to the 4pc Main Bath as well as a patio door leading to a balcony. Another good size Bedroom completes the 2nd Level. This spacious condo awaits its new owners!!! (id:59524)
Open House
This property has open houses!
3:00 pm
Ends at:5:00 pm
Property Details
| MLS® Number | X12389072 |
| Property Type | Single Family |
| Neigbourhood | Gloucester-Southgate |
| Community Name | 3804 - Heron Gate/Industrial Park |
| AmenitiesNearBy | Public Transit |
| CommunityFeatures | Pet Restrictions |
| EquipmentType | Water Heater |
| Features | Balcony, In Suite Laundry |
| ParkingSpaceTotal | 1 |
| RentalEquipmentType | Water Heater |
Building
| BathroomTotal | 2 |
| BedroomsAboveGround | 2 |
| BedroomsTotal | 2 |
| CoolingType | Central Air Conditioning |
| ExteriorFinish | Brick, Vinyl Siding |
| FlooringType | Tile, Hardwood |
| HalfBathTotal | 1 |
| HeatingFuel | Natural Gas |
| HeatingType | Forced Air |
| StoriesTotal | 2 |
| SizeInterior | 1400 - 1599 Sqft |
| Type | Row / Townhouse |
Parking
| No Garage |
Land
| Acreage | No |
| LandAmenities | Public Transit |
Rooms
| Level | Type | Length | Width | Dimensions |
|---|---|---|---|---|
| Second Level | Sitting Room | 1.33 m | 3.26 m | 1.33 m x 3.26 m |
| Second Level | Bathroom | 2.73 m | 1.51 m | 2.73 m x 1.51 m |
| Second Level | Primary Bedroom | 3.03 m | 4.14 m | 3.03 m x 4.14 m |
| Second Level | Bedroom | 2.71 m | 4.04 m | 2.71 m x 4.04 m |
| Upper Level | Kitchen | 3.71 m | 4.54 m | 3.71 m x 4.54 m |
| Upper Level | Laundry Room | 0.77 m | 1.64 m | 0.77 m x 1.64 m |
| Upper Level | Living Room | 7.85 m | 2.46 m | 7.85 m x 2.46 m |
| Upper Level | Bathroom | 1.5 m | 1.36 m | 1.5 m x 1.36 m |

Get 20+ years of home-buying secrets I’ve used with over 500 clients, so you can get your dream home for the price you want
Access For FreeInterested?
Contact us for more information about this listing.
"*" indicates required fields


