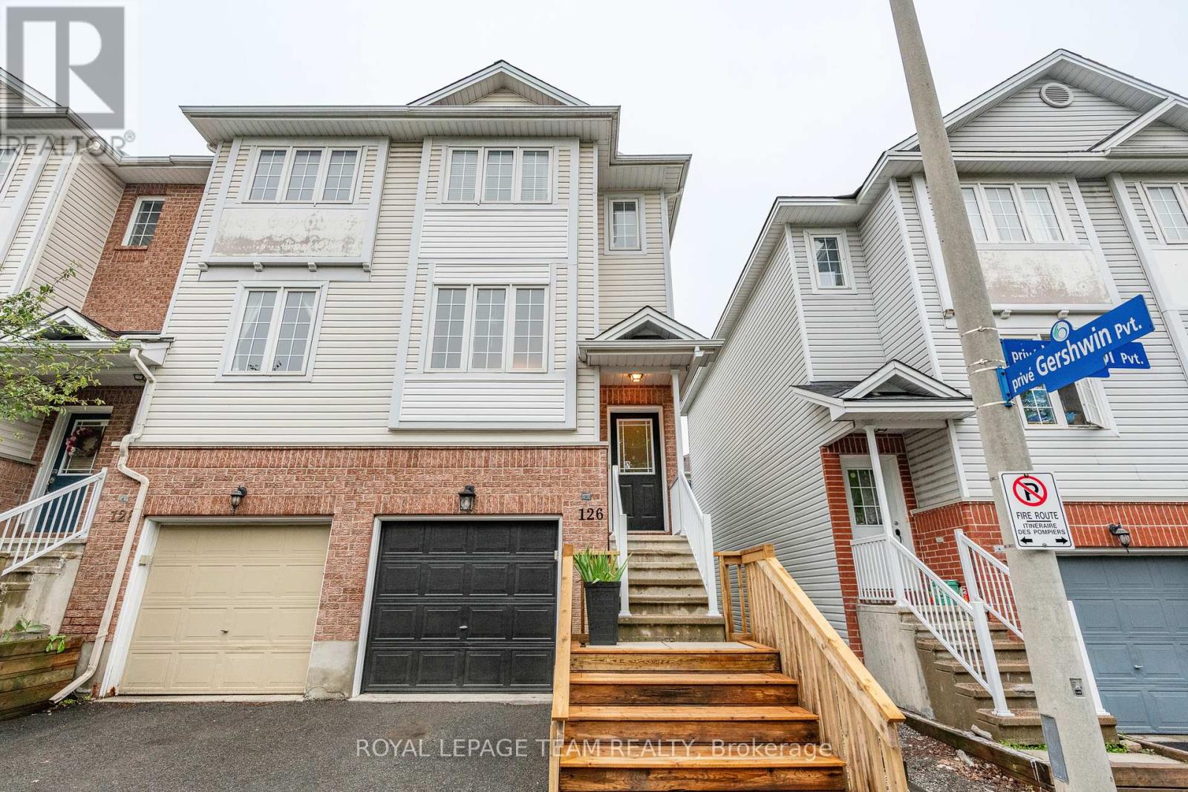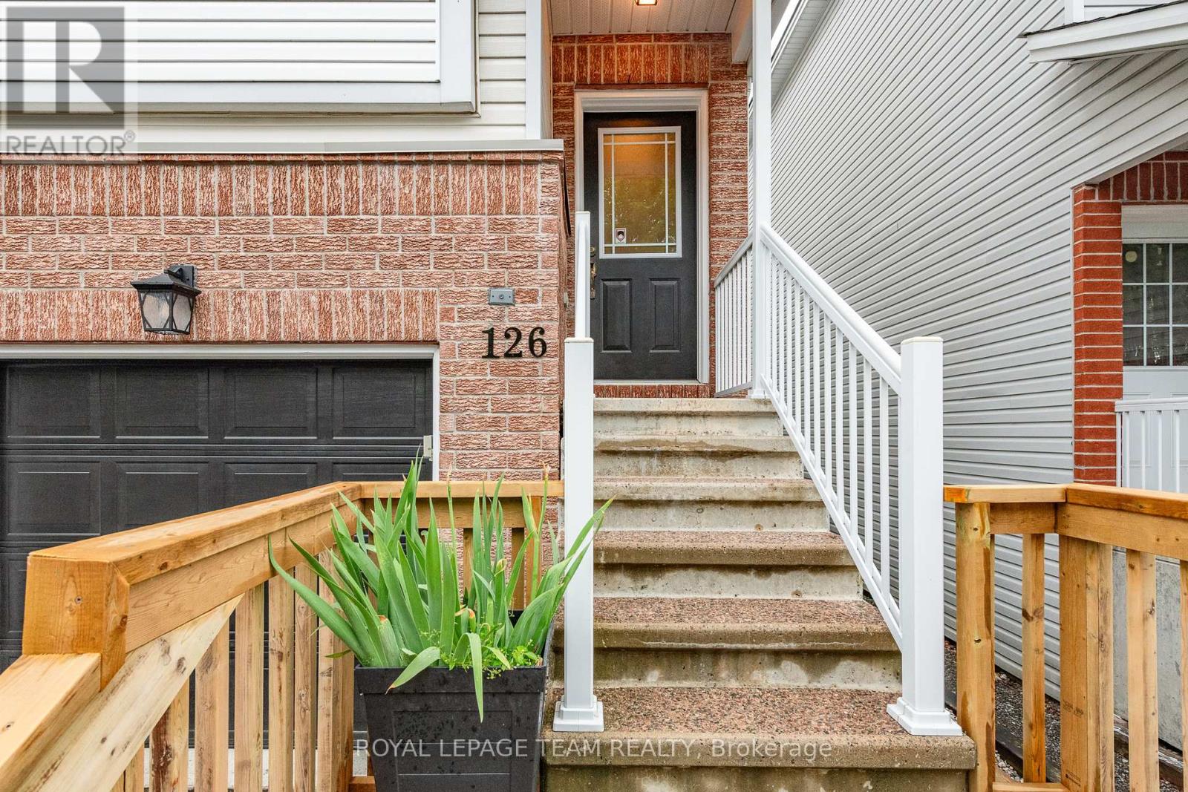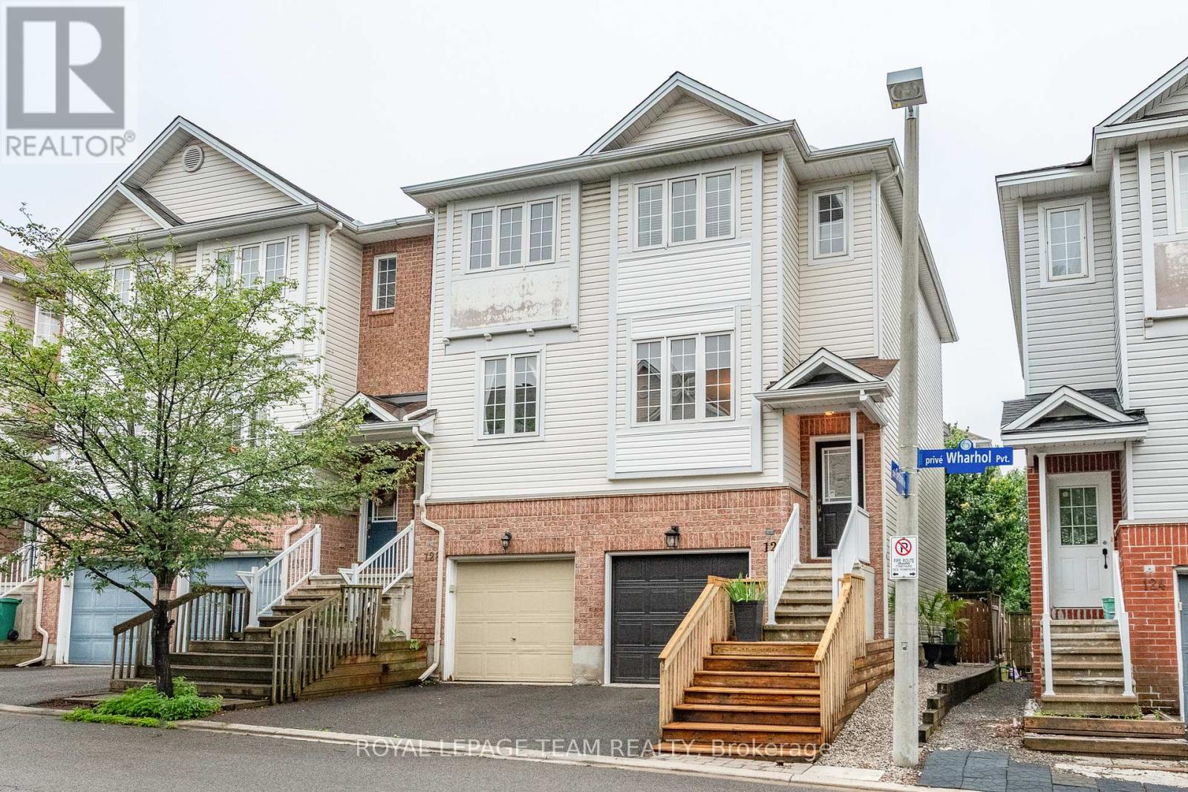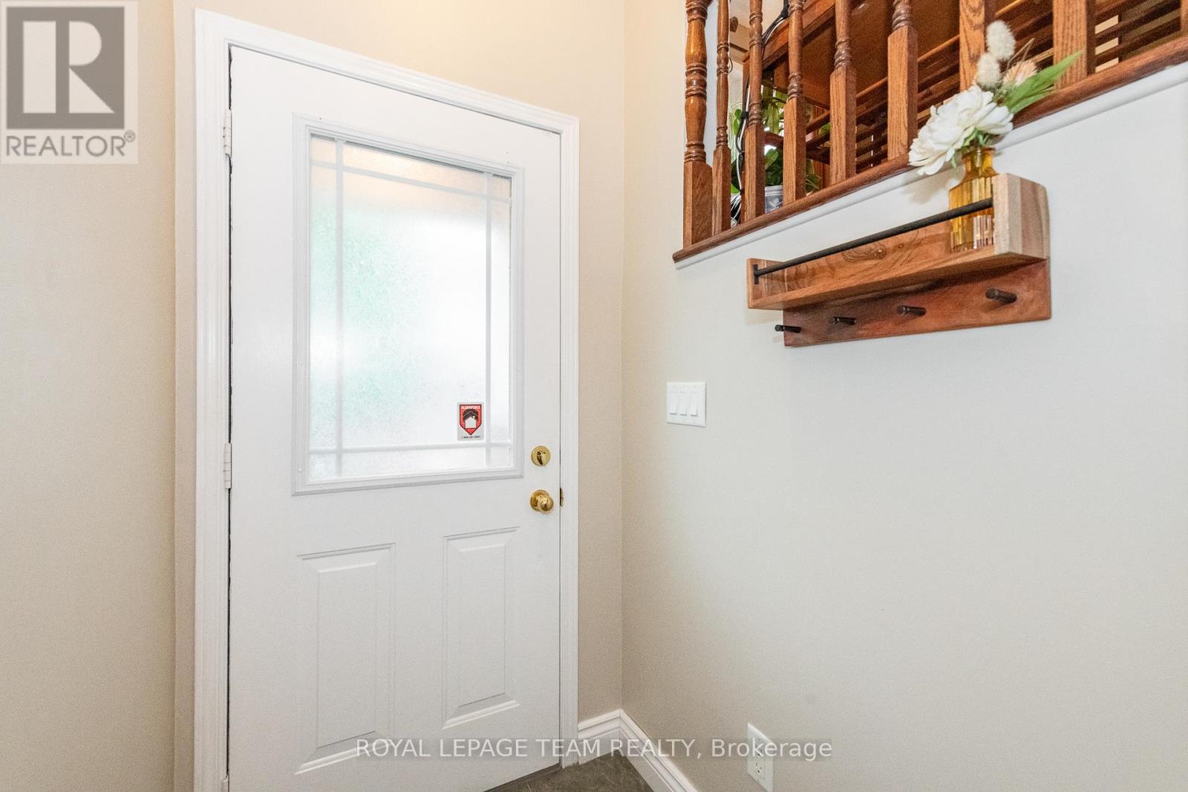126 Wharhol Private Ottawa, Ontario K2H 1G6
$529,000
Stunning, Sparkling and immaculate - this * END UNIT and FREEHOLD TOWNHOME * has the wow factor. This tastefully updated and mint home is sunfilled, generously sized and well appointed. A bright foyer welcomes you to the upstairs with gleaming hardwood floors with a spacious open concept living room and dining room. The bright and updated kitchen has been freshly painted and a recently installed high quality granite counter with new under counter sink and faucet are an awesome touch. The kitchen provides plenty of counter and cupboard space and a pretty little powder room finishes this floor perfectly. Upstairs, you'll find a large primary suite with a walk in closet and another generously sized bedroom; renovated main bath with gorgeous new quartz counter. The Recroom is an ideal area for watching TV, as an office or workout area. Laundry, large storage under stairs and access to garage completes this floor. Patio doors lead to the Backyard oasis which is beautifully landscaped, fully fenced and very private. A wonderful patio area also provides an ideal space for your morning coffee or evening wind down or entertaining/ BBQ for your family and friends. Bells Corners location is incredible - steps to green space at Westcliffe Park, NCC Trails, transit, schools, shopping, Restaurants, Groceries, New LRT stop at Moodie, 416 & 417 and more! Solid value for this move right in property - providing a high level lifestyle with the ease of low maintenance living ! Your dream home awaits! (id:59524)
Property Details
| MLS® Number | X12314481 |
| Property Type | Single Family |
| Neigbourhood | College |
| Community Name | 7802 - Westcliffe Estates |
| AmenitiesNearBy | Park |
| EquipmentType | Water Heater |
| ParkingSpaceTotal | 2 |
| RentalEquipmentType | Water Heater |
Building
| BathroomTotal | 2 |
| BedroomsAboveGround | 2 |
| BedroomsTotal | 2 |
| Age | 16 To 30 Years |
| Appliances | Garage Door Opener Remote(s), Dishwasher, Dryer, Garage Door Opener, Stove, Washer, Refrigerator |
| BasementDevelopment | Unfinished |
| BasementFeatures | Walk Out |
| BasementType | N/a (unfinished) |
| ConstructionStyleAttachment | Attached |
| CoolingType | Central Air Conditioning |
| ExteriorFinish | Aluminum Siding, Brick |
| FoundationType | Concrete |
| HalfBathTotal | 1 |
| HeatingFuel | Natural Gas |
| HeatingType | Forced Air |
| StoriesTotal | 3 |
| SizeInterior | 1100 - 1500 Sqft |
| Type | Row / Townhouse |
| UtilityWater | Municipal Water |
Parking
| Attached Garage | |
| Garage |
Land
| Acreage | No |
| FenceType | Fenced Yard |
| LandAmenities | Park |
| Sewer | Sanitary Sewer |
| SizeDepth | 78 Ft ,8 In |
| SizeFrontage | 19 Ft ,1 In |
| SizeIrregular | 19.1 X 78.7 Ft |
| SizeTotalText | 19.1 X 78.7 Ft |
| ZoningDescription | Residential |
Rooms
| Level | Type | Length | Width | Dimensions |
|---|---|---|---|---|
| Second Level | Kitchen | 2.56 m | 2.43 m | 2.56 m x 2.43 m |
| Second Level | Living Room | 3.35 m | 3.048 m | 3.35 m x 3.048 m |
| Second Level | Dining Room | 3.35 m | 2.13 m | 3.35 m x 2.13 m |
| Second Level | Bathroom | Measurements not available | ||
| Third Level | Primary Bedroom | 4.78 m | 4.32 m | 4.78 m x 4.32 m |
| Third Level | Bedroom | 3.65 m | 2.95 m | 3.65 m x 2.95 m |
| Third Level | Bathroom | Measurements not available | ||
| Lower Level | Utility Room | 4.72 m | 3.96 m | 4.72 m x 3.96 m |
| Main Level | Family Room | 5.09 m | 3.38 m | 5.09 m x 3.38 m |
| Main Level | Laundry Room | Measurements not available | ||
| Main Level | Other | 4.572 m | 1 m | 4.572 m x 1 m |
https://www.realtor.ca/real-estate/28668719/126-wharhol-private-ottawa-7802-westcliffe-estates

Get 20+ years of home-buying secrets I’ve used with over 500 clients, so you can get your dream home for the price you want
Access For FreeInterested?
Contact us for more information about this listing.
"*" indicates required fields

















































