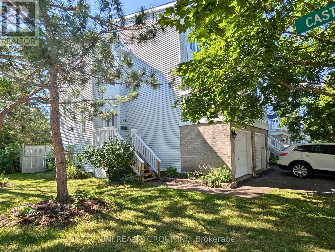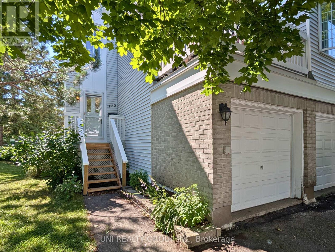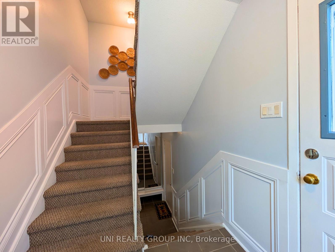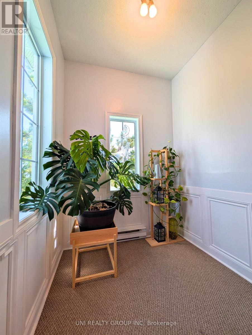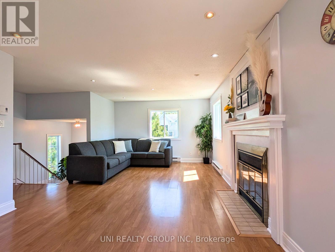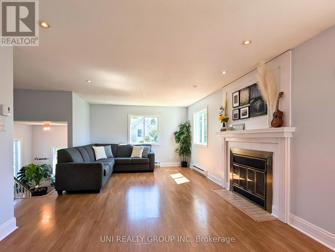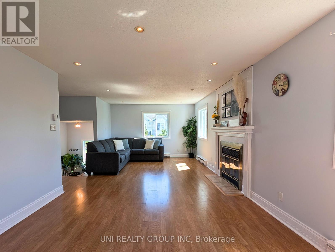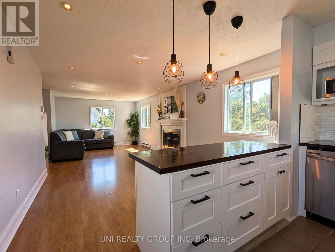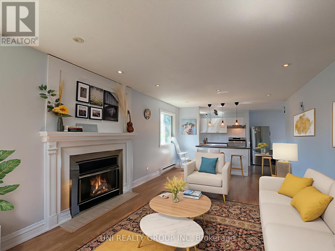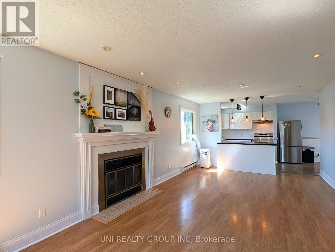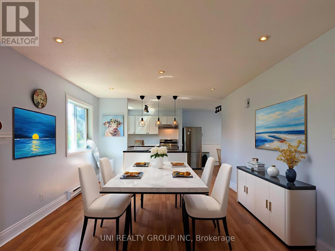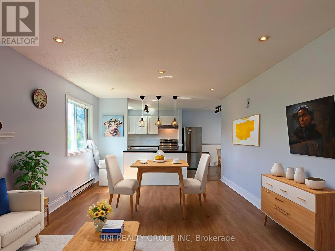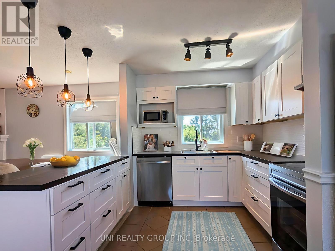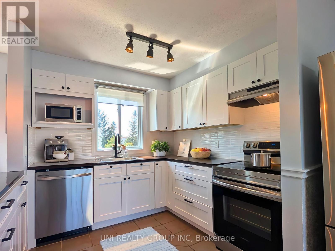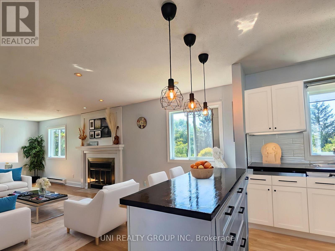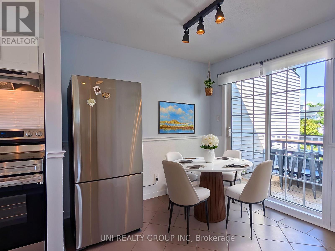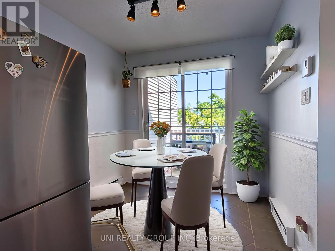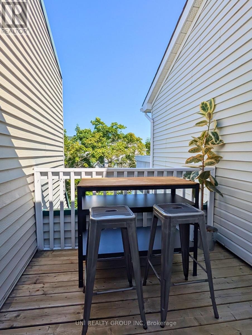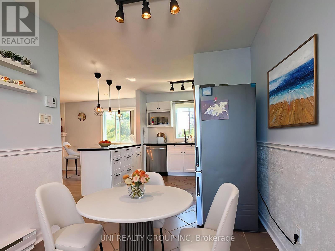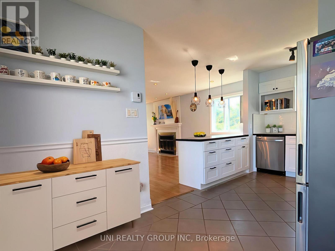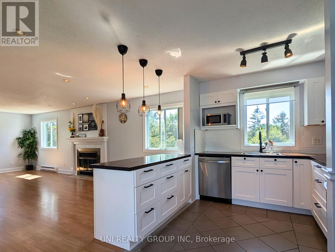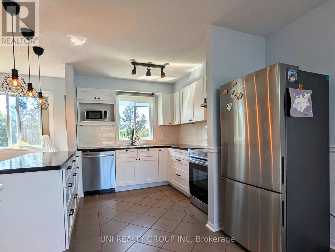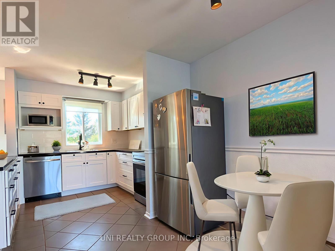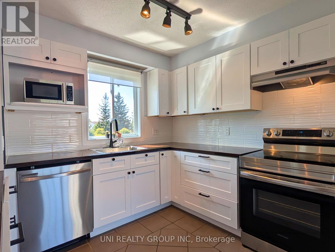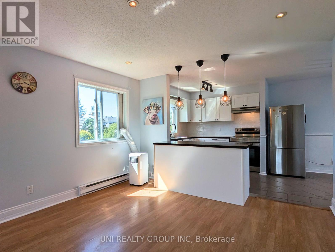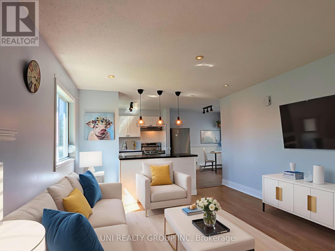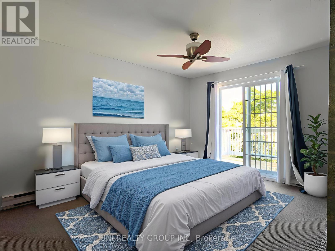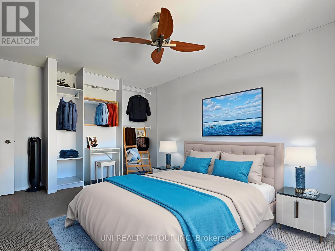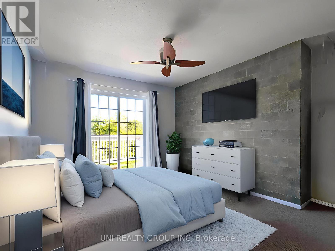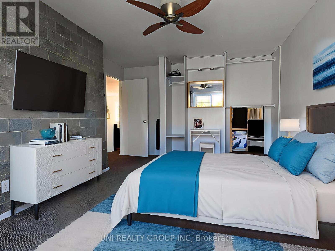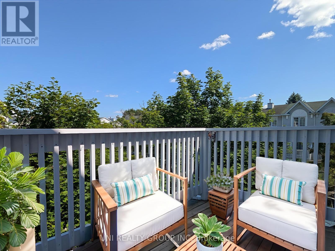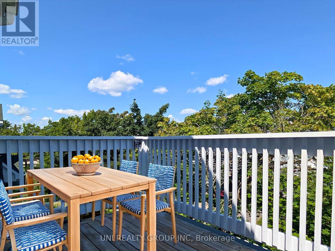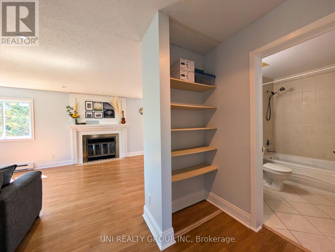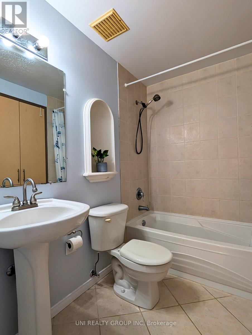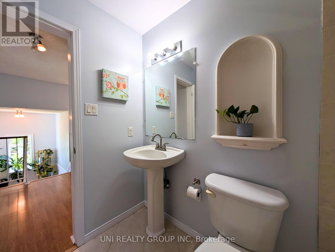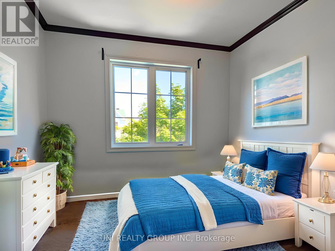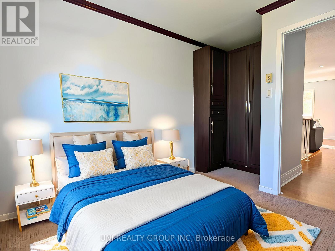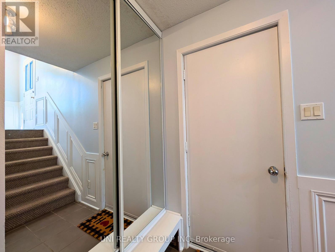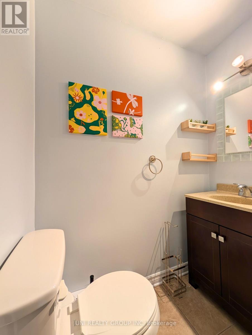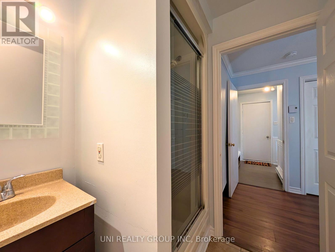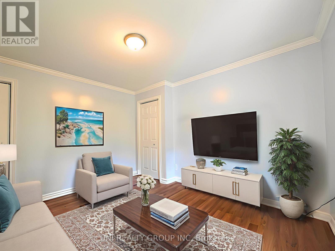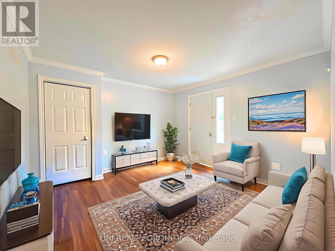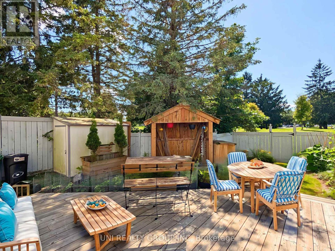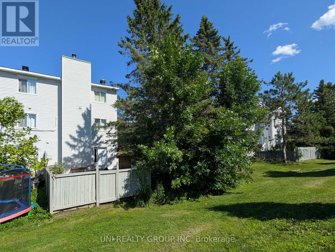120 Castlegreen Private Ottawa, Ontario K1T 3N2
$499,000Maintenance, Common Area Maintenance
$163 Monthly
Maintenance, Common Area Maintenance
$163 MonthlyWhat a great opportunity to own a home that backs onto park space. 120 Castlegreen is a fantastic 2 bed / 2 bath home, that has been nicely kept. The majority of the living area is on the upper level, where this home radiates with natural light. Enjoy the views looking out over the walking path or relax in the treetops on one of your two balconies. The spacious primary bedroom gives you ample room and has the bonus feature of the large balcony. If that is not good enough, then sit out in the backyard in the wonderful oasis that has been created. Relax in your lawn chairs , enjoy a BBQ or party and you even have an outdoor sink. The lower level could be used as a workout area, TV room or possible extra bedroom for family and friends. Truly a great place for those first time home buyers or those looking for an investment property. Roof 2013, 2017 - balconies professionally sealed and waterproofed. Deck 2021. (id:59524)
Property Details
| MLS® Number | X12296300 |
| Property Type | Single Family |
| Neigbourhood | Gloucester-Southgate |
| Community Name | 3806 - Hunt Club Park/Greenboro |
| AmenitiesNearBy | Public Transit |
| CommunityFeatures | Pet Restrictions |
| EquipmentType | Water Heater |
| Features | Balcony |
| ParkingSpaceTotal | 2 |
| RentalEquipmentType | Water Heater |
Building
| BathroomTotal | 2 |
| BedroomsAboveGround | 2 |
| BedroomsTotal | 2 |
| Amenities | Fireplace(s) |
| Appliances | Garage Door Opener Remote(s), Dishwasher, Dryer, Microwave, Stove, Washer, Refrigerator |
| BasementDevelopment | Finished |
| BasementType | Partial (finished) |
| CoolingType | Window Air Conditioner |
| FireplacePresent | Yes |
| FireplaceTotal | 1 |
| FoundationType | Concrete |
| HeatingFuel | Electric |
| HeatingType | Baseboard Heaters |
| StoriesTotal | 3 |
| SizeInterior | 800 - 899 Sqft |
| Type | Row / Townhouse |
Parking
| Attached Garage | |
| Garage |
Land
| Acreage | No |
| LandAmenities | Public Transit |
| ZoningDescription | Condominium |
Rooms
| Level | Type | Length | Width | Dimensions |
|---|---|---|---|---|
| Third Level | Bedroom | 2.89 m | 2.81 m | 2.89 m x 2.81 m |
| Third Level | Primary Bedroom | 3.7 m | 4.59 m | 3.7 m x 4.59 m |
| Third Level | Dining Room | 2.41 m | 2.69 m | 2.41 m x 2.69 m |
| Third Level | Dining Room | 3.65 m | 3.09 m | 3.65 m x 3.09 m |
| Third Level | Kitchen | 2.48 m | 2.51 m | 2.48 m x 2.51 m |
| Third Level | Bathroom | 2.43 m | 1.47 m | 2.43 m x 1.47 m |
| Third Level | Living Room | 4.74 m | 3.75 m | 4.74 m x 3.75 m |
| Lower Level | Bathroom | 1.85 m | 1.7 m | 1.85 m x 1.7 m |
| Lower Level | Family Room | 3.65 m | 3.65 m | 3.65 m x 3.65 m |

Get 20+ years of home-buying secrets I’ve used with over 500 clients, so you can get your dream home for the price you want
Access For FreeInterested?
Contact us for more information about this listing.
"*" indicates required fields

