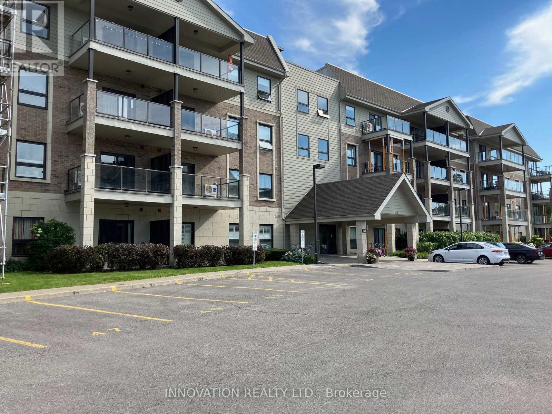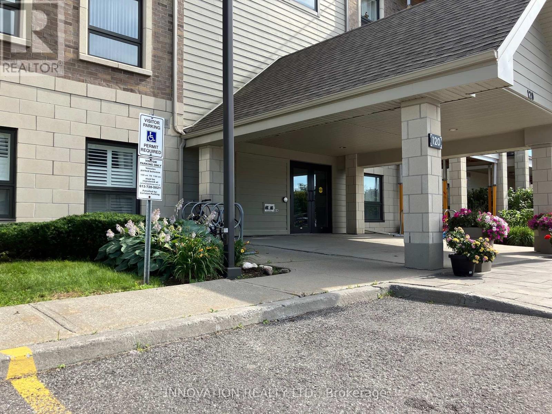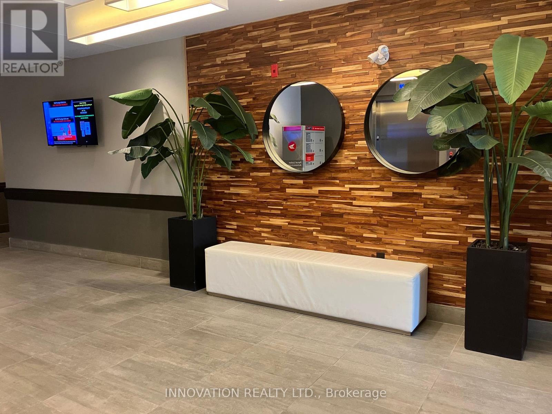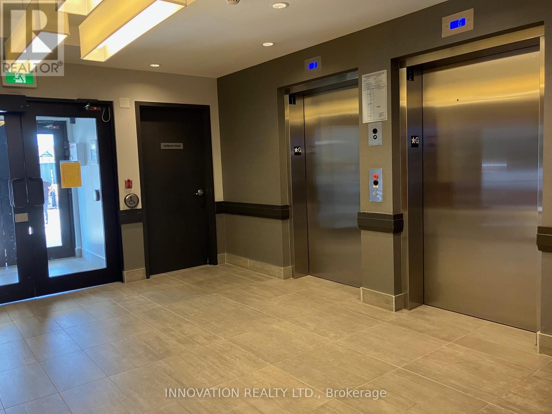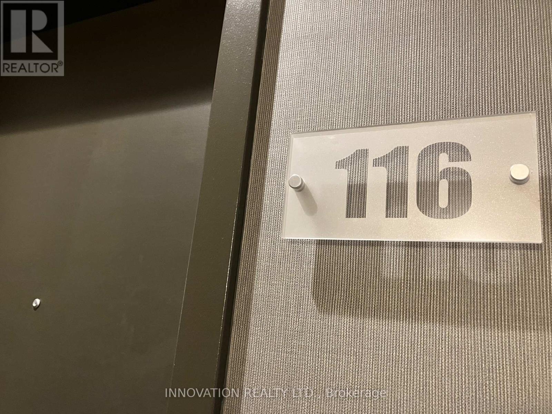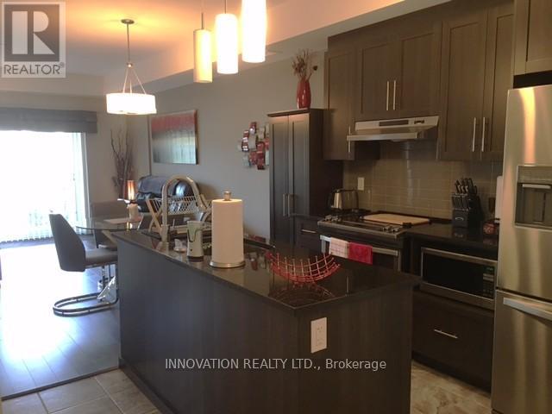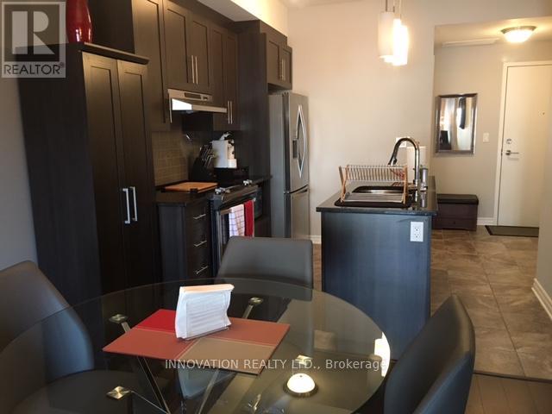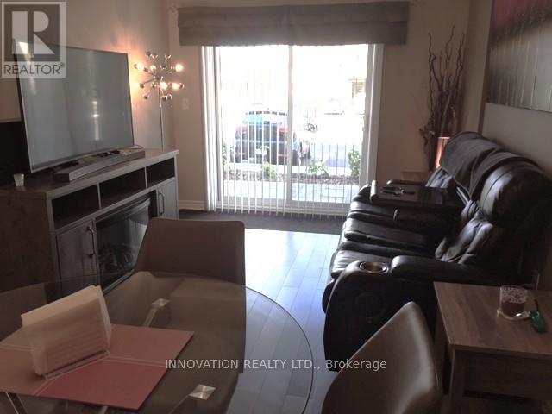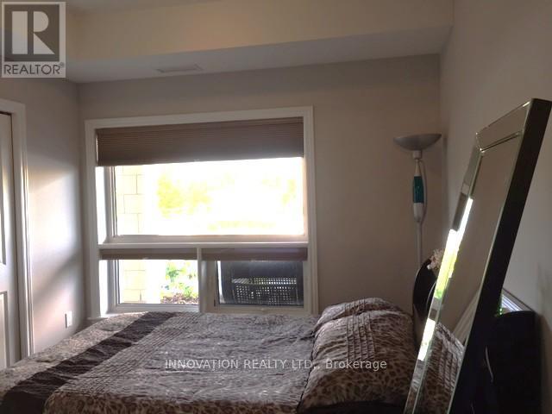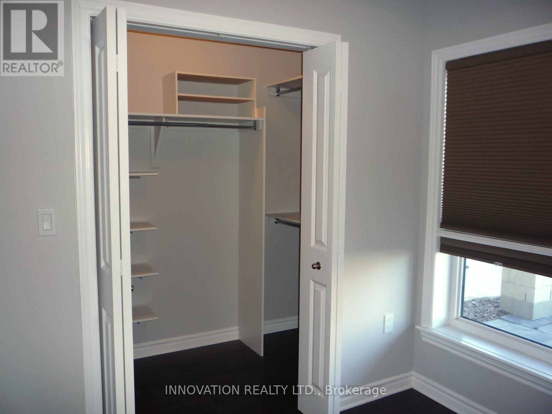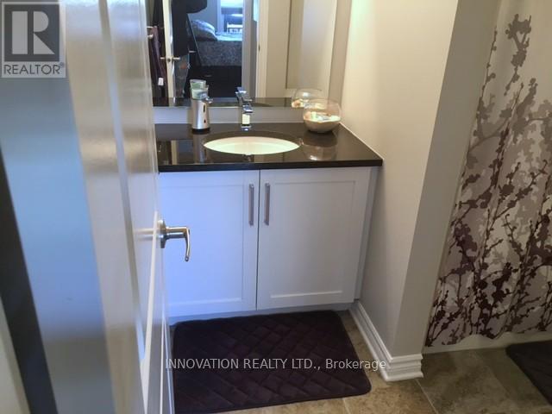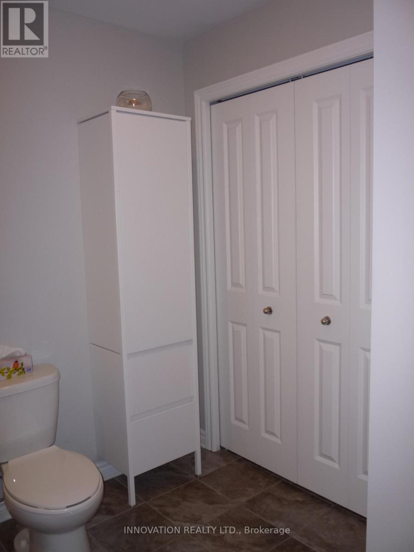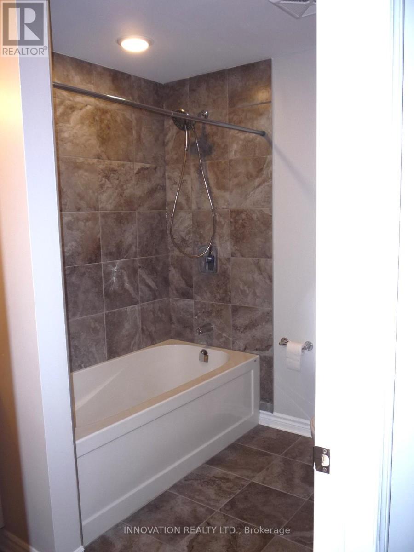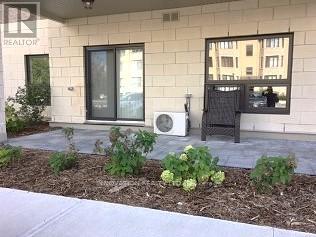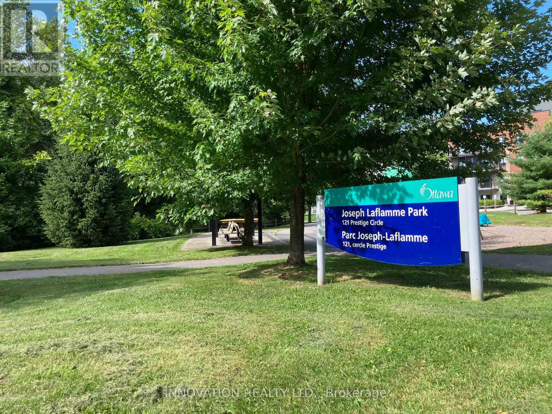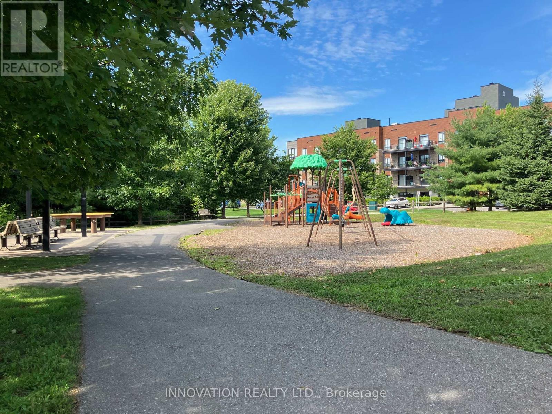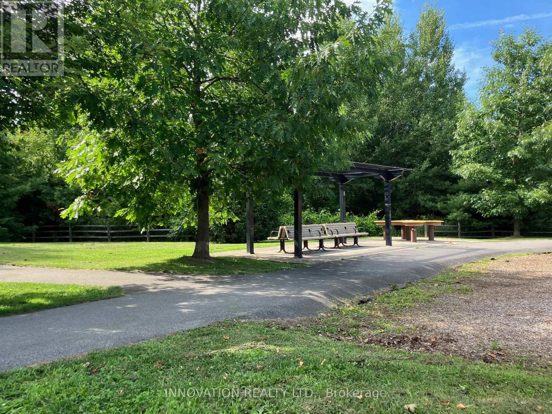116 - 120 Prestige Circle Ottawa, Ontario K4A 1B4
$399,000Maintenance, Insurance
$550.61 Monthly
Maintenance, Insurance
$550.61 MonthlyWelcome to Petrie's Landing in Orleans' sought after Chatelaine Village. A short stroll to the Ottawa River. At nearly 700 sq ft, this fantastic condo is one of the largest 1-bed units in the building. Ideally located on the quiet side of the building, with a huge patio for relaxing or entertaining. Amazing proximity to bike paths, parks, Petrie Island waterfront and so much more. With easy access to shops, restaurants and transit, you'll enjoy the best of both worlds. Versatile open concept layout is perfect for entertaining and well suited to those working from home. Hardwood floors throughout principal rooms. Beautiful kitchen cabinetry with complementary back splash. Spacious bedroom will easily accommodate a king size bed and features a walk-in closet. Parking spot located right outside the door, for quick and easy access. In-suite laundry. Storage locker included. Take in everything this community has to offer. You won't be disappointed. (id:59524)
Property Details
| MLS® Number | X12304745 |
| Property Type | Single Family |
| Neigbourhood | Châtelaine Village |
| Community Name | 1101 - Chatelaine Village |
| CommunityFeatures | Pet Restrictions |
| EquipmentType | Water Heater |
| Features | Carpet Free, In Suite Laundry |
| ParkingSpaceTotal | 1 |
| RentalEquipmentType | Water Heater |
Building
| BathroomTotal | 1 |
| BedroomsAboveGround | 1 |
| BedroomsTotal | 1 |
| Amenities | Storage - Locker |
| Appliances | Blinds, Dishwasher, Dryer, Hood Fan, Stove, Washer, Refrigerator |
| CoolingType | Central Air Conditioning |
| ExteriorFinish | Brick, Vinyl Siding |
| HeatingFuel | Natural Gas |
| HeatingType | Heat Pump |
| SizeInterior | 600 - 699 Sqft |
| Type | Apartment |
Parking
| No Garage |
Land
| Acreage | No |
Rooms
| Level | Type | Length | Width | Dimensions |
|---|---|---|---|---|
| Main Level | Living Room | 3.97 m | 3.66 m | 3.97 m x 3.66 m |
| Main Level | Dining Room | 3.66 m | 1.7 m | 3.66 m x 1.7 m |
| Main Level | Kitchen | 3.66 m | 2.75 m | 3.66 m x 2.75 m |
| Main Level | Bedroom | 3.3 m | 2.92 m | 3.3 m x 2.92 m |
| Main Level | Bathroom | 2.74 m | 2.74 m | 2.74 m x 2.74 m |
| Main Level | Other | 7.1 m | 2.44 m | 7.1 m x 2.44 m |
https://www.realtor.ca/real-estate/28647618/116-120-prestige-circle-ottawa-1101-chatelaine-village

Get 20+ years of home-buying secrets I’ve used with over 500 clients, so you can get your dream home for the price you want
Access For FreeInterested?
Contact us for more information about this listing.
"*" indicates required fields

