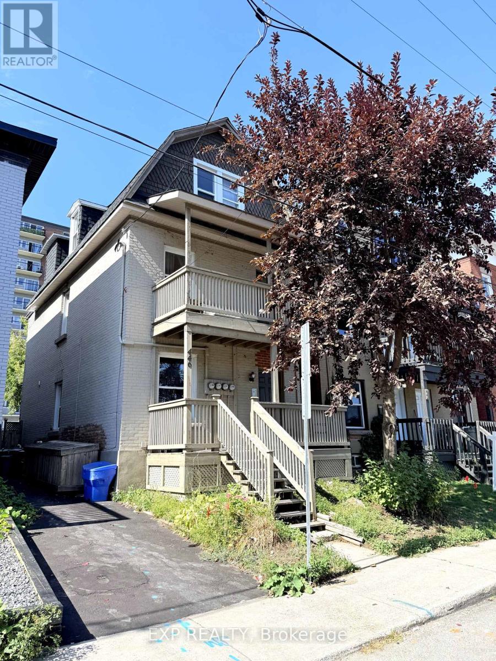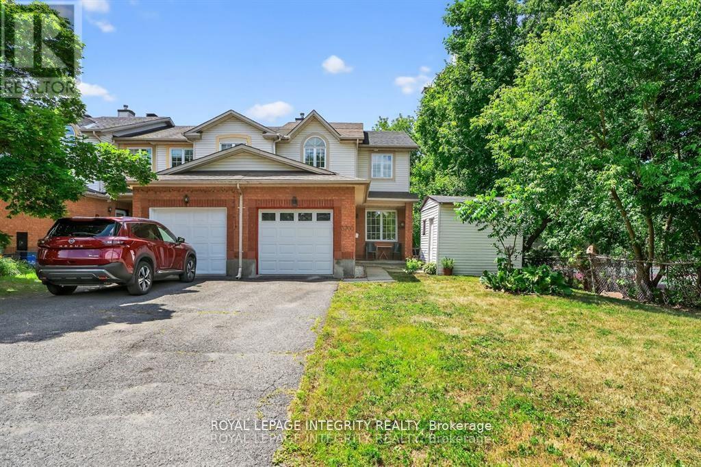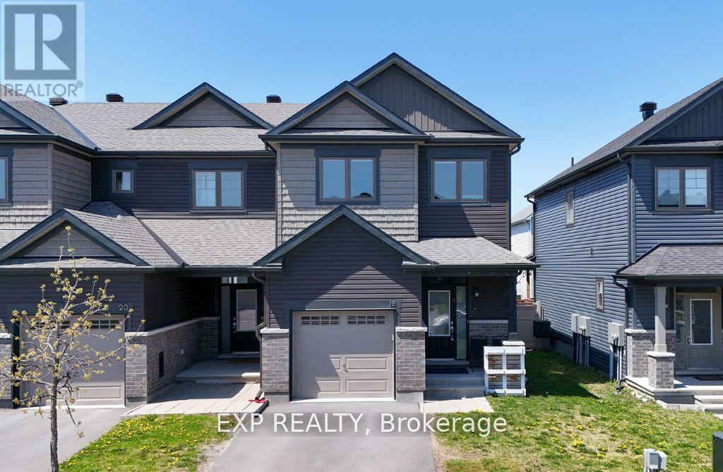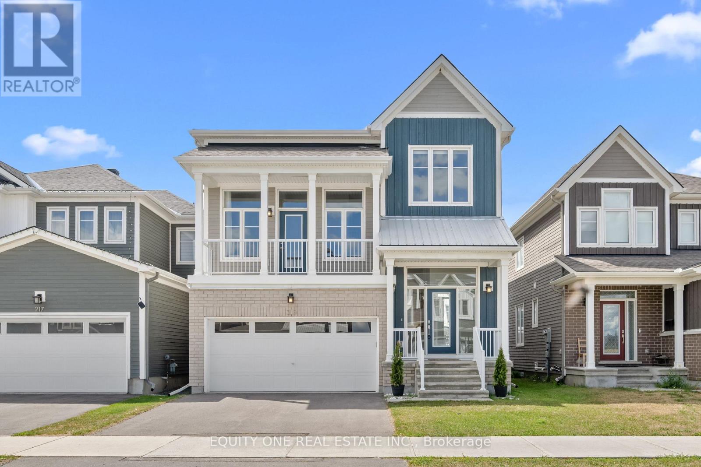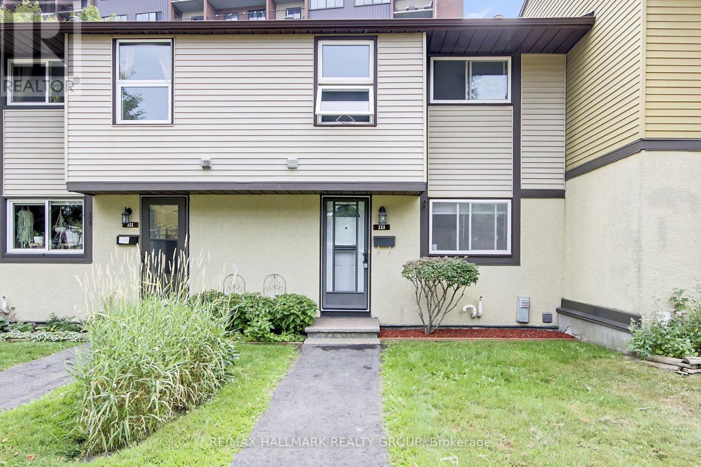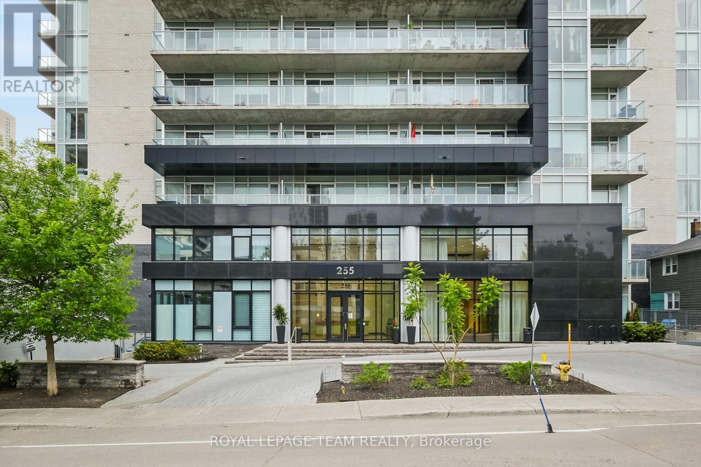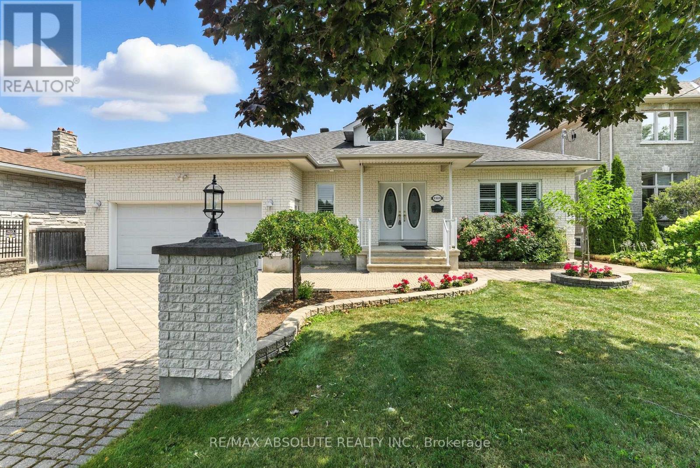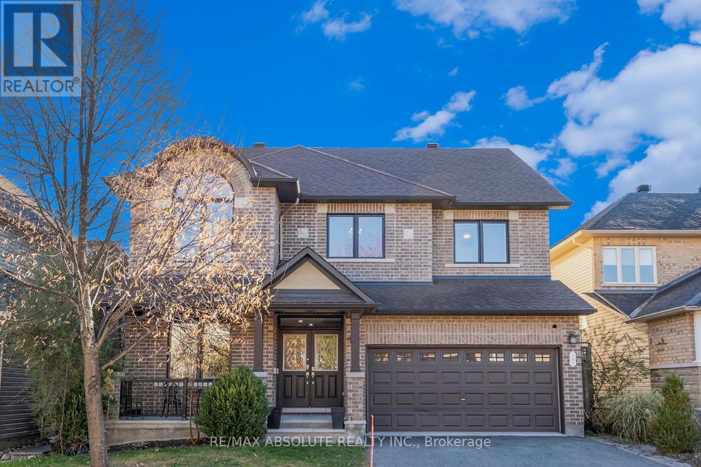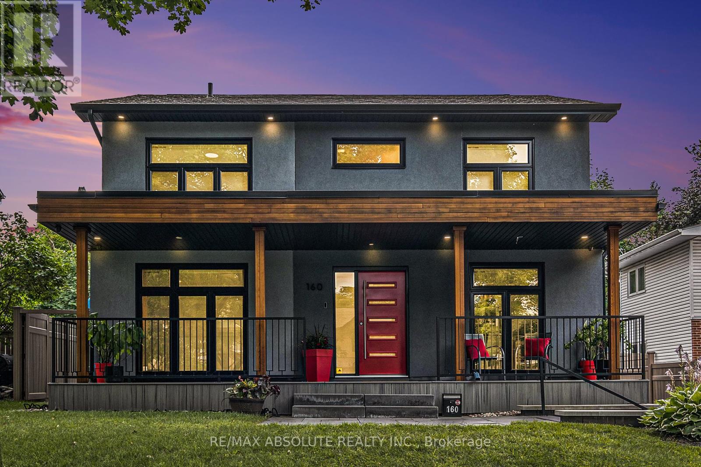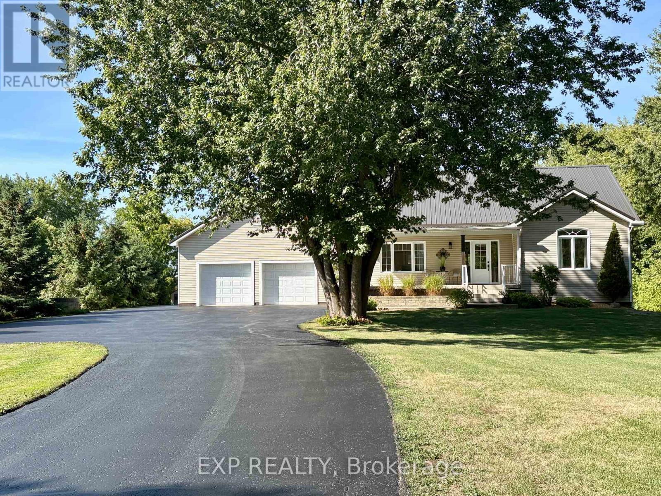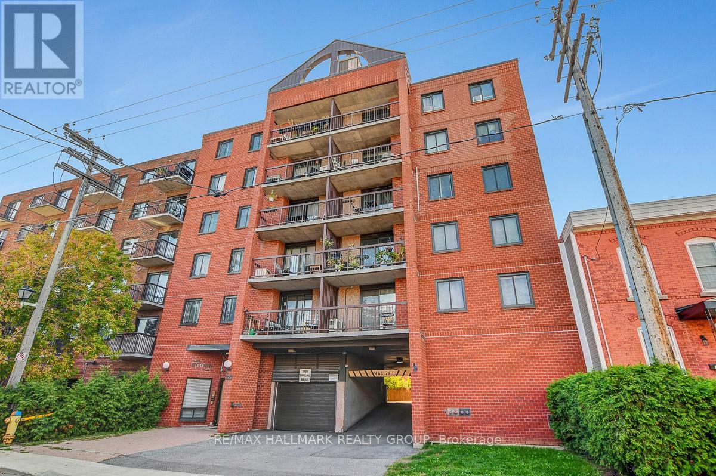2516 Page Road
Ottawa, Ontario
A great opportunity for renovation or sever and build singles! This solid spacious bungalow set on a 100' x 165' lot offers great possibilities in the Chapel Hill South neighbourhood for those with a vision. The home requires a makeover and is being sold by the Estate Trustee As Is due to not having lived there. A pre-emptive offer has been received and will be presented Sunday Sept 14 mid morning (id:59524)
RE/MAX Hallmark Realty Group
381 Cope Drive
Ottawa, Ontario
Modern Living Meets Comfort & Convenience at 381 Cope Drive, Kanata. Welcome to this stunning 3-bedroom, 3-bathroom Finch model townhome by Cardel, built in 2022 and offering 2,228 square feet of thoughtfully designed living space. Located in one of Kanata's most desirable and family-friendly communities, this 2-storey home blends contemporary style with everyday functionality. Step inside to an open-concept main floor flooded with natural light, featuring spacious living and dining areas that flow seamlessly into a modern kitchen perfect for entertaining or enjoying cozy nights in. The kitchen offers stylish cabinetry, a walk-in pantry, quality finishes, and plenty of workspace, ideal for any home chef. Upstairs, you'll find a loft, 2 linen closets, a convenient second-floor laundry room, and three generously sized bedrooms. The primary suite is a true retreat, complete with a large walk-in closet and a luxurious 5-piece ensuite bathroom. Enjoy added privacy with a NEWLY-FENCED backyard that backs directly onto a serene parkette - no immediate rear neighbours! Ideal for families, pets, or anyone who values a peaceful green view. Neighborhood highlights include close proximity to top-rated schools, strip malls, scenic walking and biking trails, playgrounds, public transit, and all the amenities of Kanata's evolving core - including the Kanata Hi-Tech Park, Tanger Outlets, Canadian Tire Centre, and quick access to Highway 417. Whether you're a growing family, a professional couple, or an investor, this beautifully built and ideally located home is a must-see. Quick-closings are possible. Don't miss out on this one. Book your showing today!! (id:59524)
Lpt Realty
1115 Golf Club Road N
Champlain, Ontario
Discover your perfect home with this quiet 3-bedroom, 2.5-bathroom bungalow, ideally situated across from Hawkesbury's premier golf course. This beautiful home with an unparalleled outdoor oasis, offers a lifestyle of comfort and leisure. Inside, hardwood floors, abundant natural light, and a functional layout welcomes you with open arms. The spacious kitchen is adjoined to the dinning room with the option of utilizing a formal dinning room, which flows into a spacious living area perfect for gatherings or quiet evenings. The main floor primary bedroom offers a serene escape with a walk-in closet and it's own ensuite. Two additional bedrooms provide versatility for guests, a home office, or family. The true highlight is the expansive backyard, a private sanctuary designed for relaxation and entertainment. With the addition of a new deck, there is ample space for dining or lounging. Host barbecues, sip morning coffee, or unwind with serene views of mature trees guiding you to a small creek located at the back of the property. The double car garage offers abundant room for vehicles, storage, or a workshop, with insulation for year-round use and direct home access for convenience. Located on a tranquil, tree-lined street, this home offers front-row golf course views and is a rare find, combining a luxurious backyard retreat, spacious garage, and prime location. Schedule a viewing today! (id:59524)
RE/MAX Delta Realty
446 Cambridge Street S
Ottawa, Ontario
Prime Glebe/Little Italy: Triplex 446 Cambridge Street South, Ottawa. Discover exceptional income potential in one of Ottawas most walkable and vibrant neighbourhoods. Perfectly situated between the Glebe and Little Italy, this property is steps from 24/7 conveniences such as McDonalds, Tim Hortons, grocery and convenience stores, and direct bus service to Carleton University and University of Ottawa. The O-Train, boutique shops, diverse restaurants, and the natural beauty of Dows Lake and Commissioners Park are all within a short stroll. This quiet, well-maintained triplex features: Two one-bedroom apartments and one two-bedroom apartment, each with in-unit laundry and fully occupied. Recent upgrades that enhance value and reduce maintenance:Tankless on-demand hot water system (2025),New roof (2023), Fresh asphalt paving (2025), Updated kitchens, bathrooms, and flooring (2023), The thoughtfully designed layout appeals to young professionals, students, and urban dwellers, ensuring strong rental demand year after year. Nearby highlights include Dows Lake Pavilion, Lansdowne Park, and Preston Streets dining district, plus quick access to Carleton University, University of Ottawa, and Algonquin College.Whether you're looking to expand your investment portfolio or live in one unit while earning income from the others, this Triplex delivers long-term stability, modern efficiencies, and a location that remains one of Ottawas most desirable. (id:59524)
Exp Realty
3700 Rivergate Way
Ottawa, Ontario
Welcome to 3700 Rivergate Way, a bright & spacious end-unit freehold townhome tucked away in the very secluded and popular Quinterra community! With no front or side neighbors, this beautifully maintained 3 bedroom, 3 bathroom home offers rare privacy while keeping you steps from scenic trails leading to Mooney's Bay and the Ottawa River. Step inside to a sun filled, open concept layout featuring gleaming hardwood floors and a freshly updated interior with modern paint, stylish pot lights, upgraded hardware, and chic new light fixtures (2024). The contemporary kitchen shines with stainless steel appliances, refreshed backsplash and hardware, plus a brand new dishwasher (2025).Upstairs, find three generous bedrooms, including a comfortable primary retreat, along with two refreshed bathrooms complete with new toilets and lighting. The fully finished lower level offers even more living space with laminate flooring over subfloor panels, a cozy gas fireplace with mantle, an updated full bathroom with newer shower tile, and abundant storage. Step outside to your private, fenced backyard oasis, featuring a two-tier deck, built in BBQ with commercial grade rotisserie, and plenty of space for entertaining. Bonus features include a powered front shed (perfect workshop), backyard portable shed, Weiser keypad lock (2024), and an owned hot water tank. Major updates include roof (approx. 6 years old) with furnace and A/C fully serviced in 2024.Perfectly located close to parks, shopping, dining (Vittoria Trattoria just steps away!), transit, and more, this rare end-unit combines tranquility with city convenience. A true gem in one of Ottawa's most desirable hidden neighborhoods! (id:59524)
Royal LePage Integrity Realty
608 - 136 Darlington Private
Ottawa, Ontario
This beautiful 2-bedroom, 2-full-bathroom plus Den condo offers a generous living space of 1,397 square feet, featuring a private terrace with a gas hookup BBQ and facing northwest. The popular Suites of Landmark is an exceptional adult lifestyle community with great neighbours and a sense of belonging. Amenities include excellent recreational facilities, such as walking trails, an indoor saltwater pool, a sauna, an exercise room, a party room, a lounge, a library, and tennis and pickleball courts. It also offers easy access to shopping and public transportation. Bright and cheerful living room with a gas fireplace, combined with the dining room. Large kitchen with a separate eating area and access to the terrace. A huge master bedroom with a 4-piece en-suite bathroom and a walk-in closet. A good-sized second bedroom, the main bathroom, and an office complete this floor plan. Engineered hardwood floors are featured throughout, with ceramic floors in the kitchen and bathrooms. The unit will be virtually staged on Monday, Sept 15th. The Rec Centre is across the street. 6 Appliances and Central Air. (id:59524)
RE/MAX Hallmark Realty Group
106 Gelderland Private
Ottawa, Ontario
ATTENTION - First-time buyers, investors and downsizers. Welcome to 106 Gelderland Private, a beautifully maintained 3-storey townhouse with 3 bedrooms and 3 bathrooms in the heart of Kanata, offering a perfect blend of style, comfort, and functionality. The ground floor features a generous den with sliding doors leading to a large, fully fenced backyard ideal for family gatherings, entertaining, or simply relaxing outdoors. Upstairs on the second floor, you'll find a gourmet kitchen with tile flooring, granite counters, a centre island, stainless steel appliances, abundant cabinet space, and a bright, open eating area. This level also boasts a convenient home office and a spacious living room with rich hardwood floors as well as a stylish powder room. The third floor is home to three good-sized bedrooms, including a spacious primary suite with a walk-in closet and a luxurious 4-piece ensuite featuring granite counters, a soaker tub, and a glass shower. Two additional bedrooms and another 4-piece bathroom complete this level. Located in a family-friendly neighbourhood, you'll enjoy close proximity to schools, parks, recreation facilities, shopping, and transit. Don't miss this one, book a showing today. (id:59524)
RE/MAX Hallmark Realty Group
151 - 1512 Walkley Road
Ottawa, Ontario
Open House Sunday Sept 14th from 3-5pm. Welcome to 1512 Walkley Rd, Unit 151 ~ a 2 Bedroom & 2 Bath condo close to all amenities. The Upper Level has abundant natural light and hardwood flooring in the open concept Living & Dining Rm. The bright, tiled Kitchen boasts a large island and patio doors leading to a balcony; great spot to enjoy morning coffee or end your day. In-suite Laundry on this Upper Level is also conveniently located in the Kitchen. 2nd Level features an open sitting area/office area at the top of the stairs that also overlooks the main living space below. The Primary Bedroom has a walk-in closet and a cheater door to the 4pc Main Bath as well as a patio door leading to a balcony. Another good size Bedroom completes the 2nd Level. This spacious condo awaits its new owners!!! (id:59524)
Royal LePage Team Realty
18 Rookie Crescent
Ottawa, Ontario
Welcome to this beautifully maintained EQ Scarlet end-unit townhome, perfectly situated on a quiet crescent in sought-after Fernbank Crossing. The open-concept main level features 9-foot ceilings and gleaming hardwood floors, creating a bright, stylish, and functional living space. The upgraded kitchen is a chefs dream, complete with stainless steel appliances, an oversized breakfast bar, pot lights, a walk-in pantry, and an over-the-range microwave.Hardwood stairs lead to the second floor, where you will find a spacious primary suite with a walk-in closet and a spa-inspired ensuite boasting double sinks, a soaker tub, and an oversized glass shower. Two additional bedrooms, a convenient second-floor laundry, and a full bath complete this level. The fully finished basement adds versatility with a large rec room and a full bathroom ideal for entertaining, a home office, or overnight guests.With 1,954 sq. ft. of living space, this turn-key home offers modern living in a family-friendly community, just minutes from Walmart Super centre, parks, schools, and scenic trails. (id:59524)
Exp Realty
215 Meynell Road
Ottawa, Ontario
Award-Winning New Modern Luxury Home. Welcome to this large and bright ~3,000 sq. ft. (as per builder plans) single-family home (includes finished basement) newly built in 2021 in Richmonds prestigious Fox Run community. Featuring 3 bedrooms, 4 bathrooms, and four finished levels, this home is designed for comfort family living. Home has $100,000 in upgrades; enjoy soaring 9 ft. ceilings on the main, second, and basement floor levels, plus a dramatic 14 ft. ceiling in the second family room with balcony. And including pot lights, hardwood on the main, custom 9' doors, and staircase has maplewood handrails with black metal spindles.The chef-inspired kitchen boasts a large island, granite counters, chevron backsplash, walk-in custom pantry, chimney hood, and stainless steel appliances. A bright eating area, formal dining room, living room, powder room, and glass-door entry completes the main floor. Upstairs, the primary suite offers a walk-in closet and spa-like ensuite and hallway has a laundry room for convenience. The finished basement includes a den/office, bathroom, and versatile living space. Move-in-ready. Book your showing now. (id:59524)
Equity One Real Estate Inc.
113 - 2570 Southvale Crescent
Ottawa, Ontario
Open House Sunday September 14, 2 - 4 PM. Welcome to this beautifully upgraded and meticulously maintained townhome a rare opportunity to own a property where every inch of it has been cared for with precision and pride by a professional contractor from day one. Every detail has been thoughtfully improved, with approximately $70,000 worth of upgrades and renovations that truly set this home apart. Inside, you'll find a warm and inviting layout that blends craftsmanship and comfort. The kitchen has been tastefully updated with beautiful finishes and quality appliances. All bathrooms feature stylish renovations. Durable flooring runs throughout, creating a clean, cohesive flow. The attention to detail is unmatched - floors, stairs, and beams have all been professionally leveled throughout the house to ensure long-lasting stability. Other updates include newer doorknobs, fresh paint, removed popcorn ceilings, sealed baseboards for improved insulation, and more. Outside - step into your private, professionally built backyard oasis, complete with a new premium-wood deck the perfect setting for morning coffee, summer BBQs, or evening gatherings with friends. This turnkey home is ideally located in a vibrant neighborhood just minutes from some wonderful schools, St. Laurent Shopping Centre, cafés, restaurants, the public library, CHEO, The Ottawa Hospital, and Hwy 417 offering convenient city living with a warm residential feel. Move in with confidence knowing every inch of this home has been cared for with expert precision. Now ready for its next chapter, this property offers true peace of mind and effortless living. One parking space is included (additional parking may be available by joining the condos waitlist). Condo fees: $544.52/month covering water, sewer, building insurance, lawn care, snow/garbage removal (parking area). A unique opportunity to own an affordable property in an ideal location - just minutes from Downtown Ottawa. (id:59524)
RE/MAX Hallmark Realty Group
909 - 255 Bay Street
Ottawa, Ontario
Welcome to this freshly painted, bright & modern 9th floor 686 sq ft condo (according to builder floor plans) featuring 1 Bedroom, 1 full Bath, and a versatile flex room. This open-concept layout features a large patio window that fills the space with abundant natural light, complemented by elegant hardwood flooring. The sleek designer Kitchen is equipped with stainless steel appliances, quartz countertops, ample cabinet space and an island with seating; perfect for casual dining or meal prep. A spacious east-facing balcony offers expansive views, ideal for both relaxing and entertaining. The Primary Bedroom is well-proportioned & bright, and features a built-in closet. In the spacious Den/Flex Rm, a sliding pocket door transforms the space into a home office, guestroom or convenient second Bedroom, complete with a closet/built-in storage and the space can accommodate a queen-size bed. Additional highlights include convenient in-unit laundry, personal storage locker and access to top-tier building amenities: indoor pool, outdoor terrace and BBQ, state-of-the-art gym, sauna, party room, meeting spaces and guest suites. Monthly condo fees of $424.34 cover water/sewer, gas, reserve fund contributions, building insurance, management fees. Hydro averages approximately $80/month. Living here has you steps from the O-Train Lyon station, Parliament Hill and so much more! (id:59524)
Royal LePage Team Realty
91 Banchory Crescent S
Ottawa, Ontario
RARE FIND No Rear Neighbours & Your Own Private Park! Welcome to one of the largest yards in Kanata a bright, updated end-unit townhome that blends style, space, and peace of mind. Inside, natural light pours through the spacious living and dining areas, while the kitchen offers plenty of room to cook, gather, and connect. Upstairs, three inviting bedrooms provide the perfect retreats, and the fully finished walk-out basement is ready to be whatever your family needs a playroom, home office, or cozy family hangout with direct access to the outdoors. Step outside to your massive backyard oasis ideal for kids to play, summer barbecues, or creating the garden you have always wanted. With no rear neighbours, it feels like your very own private park. Enjoy worry-free living with big-ticket updates already done: roof (2024), furnace (2019), windows (2018), carpets (2025), attic insulation (2024), plus stove (2024), dishwasher (2023), washer (2018), dryer (2019), and fridge (2017).Tucked on a quiet crescent close to schools, parks, and shopping, this home is ready to welcome the next family looking for space, lifestyle, and long-term confidence. (id:59524)
Paul Rushforth Real Estate Inc.
1513 Apeldoorn Avenue
Ottawa, Ontario
OPENHOUSE SATURDAY SEPTMBER 6th 2 to 4pm! Situated on a quiet street, this well maintained sprawling bungalow sits on an oversized .23 acre lot in the highly sought after Carleton Heights neighbourhood. Built as a custom home, pride of ownership is evident. The main level features hardwood and ceramic flooring, and a large living room with a double sided gas fireplace. Opportunity for multi generational living, with 3 separate entrances. The generous eat in kitchen, has stainless steel appliances and granite countertops, with patio doors leading to a newly refinished deck. With 3 generous bedrooms, and two primaries with full ensuites, this home can accommodate a growing family, or downsizers looking for main level living . Enter through the double car garage either directly into the lower level, or into the main level, with a second generous coat closet. The main level boasts a laundry room,. conveniently situated next to the primary bedroom. Primary has a large walk in closet, and lavish ensuite with soaker tub. Guest area has a generous bedroom, with a full 4 piece bathroom. Fully finished basement has 3 additional rooms, with a bedroom that has been converted into an additional rec room, next to a full second kitchen. Basement has a 2 piece bathroom, a generous playroom, and ample storage space. Partly fenced landscaped backyard with storage shed and large deck. Fantastic location - walking distance to shopping, restaurants, transit & a short commute to Carleton university, Hogs Back and Mooney's Bay. 24 hours irrevocable for offers. (id:59524)
RE/MAX Absolute Realty Inc.
17 Rutherglen Terrace
Ottawa, Ontario
Exceptional blend of style, space, and functionality with a stunning resort-style backyard oasis, featuring a saltwater pool and low maintenance stamped concrete. Conveniently located in the heart of Kanata North, close to Kanata's high tech community. This beautifully maintained 4 BEDROOM PLUS LOFT home offers a thoughtful layout ideal for families and professionals alike. The main level welcomes you with gleaming hardwood floors, designer lighting, and a spacious open-concept living and dining area perfect for entertaining. A cozy family room with a gas fireplace adds warmth and comfort, while the chef-inspired kitchen features granite countertops, stainless steel appliances, ample cabinetry, and a sunny breakfast nook overlooking the private backyard. Main level is freshly painted. At the center of the home, a striking staircase creates an elegant architectural focal point and connects seamlessly to the upper level. Upstairs, you'll find four generous bedrooms with tall ceilings, large windows, and modern finishes. The primary suite includes a walk-in closet and a spa-like ensuite. A second bedroom features its own private ensuite, and two additional bedrooms share a stylish full bathroom ideal for family or guests. The fully finished basement offers a bright recreation room, a full 5th bathroom, and plenty of storage, with potential to add a fifth bedroom or a home gym. Step outside to your own backyard oasis complete with a saltwater pool, manicured landscaping, and multiple areas for relaxing or entertaining. This home offers the perfect balance of luxury and practicality in one of Kanata's most desirable neighbourhoods. A rare opportunity not to be missed! (id:59524)
RE/MAX Absolute Realty Inc.
14 Spencer Street
Edwardsburgh/cardinal, Ontario
Prime Mixed -Use Investment property in charming Spencerville ideally situated on the main road, just 20 minutes from Kemptville. This exceptional stone building offers a unique opportunity for an owner to live and work while earning rental income. Featuring 3 residential units, and a versatile commercial space, which at one time had a liquor license, making it ideal for a restaurant, retail shop, or other business venture. Parking at rear has 3 designated spots for the residential tenants only. The commercial space features 2 newly renovated bathrooms, a full kitchen, storage area, furnace area, and treatment room, rented at $1160/mo plus utilities. Apt 1 pays $897/mo all-in, Apt 2 pays $1330/mo plus hydro, Apt 3 pays $1230/mo all in . Landlords pay Water/Sewer every 3 months $859. Commercial tenants pay for Propane. Building equipped with security and cameras monitored and paid monthly, and cameras will stay. Water softener reverse osmosis and UV system owned and will stay. Commercial tenants own all equipment and furnishings. Perfect opportunity to own a piece of history in picturesque Spencerville, close to all town access points, including major highways, and popular trails. With strong community ties, financing and entrepeneurial resources and support, Spencerville offers opportunities beyond your imagination. Furnace, Hot Water Tank and Water Treatment 2017. Metal Roof with new eavestrough. 96 hours irrevocable required on all offers. (id:59524)
RE/MAX Absolute Realty Inc.
160 Begonia Avenue
Ottawa, Ontario
Professionally rebuilt in 2018.This luxury residence is a testament to superior craftsmanship. TREX front porch & a Scarlet red front door welcome you. Main floor boasts high ceilings and large picture windows. The feature engineered glass staircase will impress your guests, w metal railings &thick glass landing & stairs. The living room, accentuated by a contemporary fireplace, offers a cozy retreat. The adjoining dining area seamlessly flows into the custom Artisan kitchen, complete with Cambria waterfall quartz counters and in-drawer lighting. The modern cabinetry w coffee station w bar flow to eat in kitchen, with floor to ceiling windows for optimal natural light. Potlights and flat ceilings, NO STIPPLE anywhere! Upstairs, discover gleaming hardwood throughout the 3 generous bedrooms and landing area. Primary ensuite w/radiant heated floors and main bath provide luxury with gorgeous modern finishes. The basement adds versatility with a den, fourth bedroom, and full laundry with 3 piece bath. All hardwood throughout main and upper levels is solid wood, there is no carpet anywhere. The entire basement has radiant heating throughout. Bonus cold storage room with racks included. Income is generated from the Solar panels, contract is transferrable. Backyard is low maintenance, with modern pavers, covered gas BBQUE hookup. Pad for hot tub at back, with all hookups included (no Hot Tub). Professional landscaping w automatic exterior lighting. Garaga California glass garage doors for extra WOW factor! The industrial shelving in the oversized garage is included. Full list of upgrades attached to highlight features of home. Furnace, Humidifier, HRV, A/C, 2019, Hot water tank 2021, Electrical panel 200 amp, Tesla EV charger in garage 200 amp , NEST control included. Walls double Roxul fire & soundproofed. Framing upgraded pressure-treated lumber. Walking distance to shops on Bank & the Ottawa Hospital. Net 0 home electricity. (id:59524)
RE/MAX Absolute Realty Inc.
1508 St Andre Road
Russell, Ontario
Well maintained 2 bedroom (PLUS 2 bedroom in-law suite!) bungalow in a peaceful country setting of Embrun offering the added BONUS of INCOME GENERATING SOLAR PANELS (approx. $11K/year!). Enter to find a bright open concept living/dining area with cathedral ceilings, overlooked by updated kitchen (remodelled 2023 ), boasting eat-in breakfast bar, Gorgeous Dekton countertops & ample cabinetry. Double French doors in kitchen provide direct access to covered/screened porch area. Head onwards to find 2 main floor bedrooms served by a 5pc bathroom with corner tub & separate enclosed custom shower. The fully finished lower level is a spacious 2 bedroom in-law suite with recreation room, large kitchen, 3pc bathroom with custom walk-in shower & utility/laundry space with heated flooring. Step outside to enjoy private surroundings with no rear neighbours & plenty of green space to relax, garden & enjoy! Oversized double car garage with storage and large 18x15 feet office with heated floors. An abundance of storage for your at home business!! Long lasting metal roof (2017), furnace 2018, Boiler and HWT owned (2023), GENERAC (2021). Water softener (2025). Driveway sealed (2025). 200 Amp. Book a showing today! (id:59524)
Exp Realty
12 Kinmount Private
Ottawa, Ontario
Gorgeous 4 bedrooms, 3 bathrooms bungalow, in the sought-after adult lifestyle community of Tweedsmuir on the Park in Kanata Lakes. Fantastic floor plan, designed for comfortable living. On the main level, the kitchen, living, family and dining areas are perfectly integrated, forming a seamlessly flowing open concept. The kitchen is ergonomic, with a large island and plenty of storage spaces. The living and family room is well lit and has a gas fireplace. The dining area is spacious, perfect for family dinners. The primary bedroom, walk in closet and 4 pieces ensuite can easily be accessed from the hallway and from the open concept area. The lower level features 2 bedrooms, a bathroom, a separate fully equipped kitchen, lots of storage space and a large hallway leading to a walk out area, an amazing feature adding to the overall quality of living. The Adult Living Community offers a Clubhouse, Inground pool, Pickleball/Tennis court, Snow Removal and Lawn Care. Please click the Multimedia link for an immersive 3D tour and more information. Then imagine yourself living in this beautiful house, in this wonderful community, surrounded by like minded people and enjoying everything life has to offer. Dont delay, book a showing today. (id:59524)
First Choice Realty Ontario Ltd.
11 Baypointe Crescent
Ottawa, Ontario
This IMMACULATELY maintained DETACHED single-family home in the heart of Barrhaven East has it all! The widened driveway means no more who's parking behind who debates, and inside you'll find a BRIGHT open-concept living and dining room that flows right into the family room with a COZY fireplace. The eat-in kitchen is a true heart of the home with timeless white cabinets, STAINLESS STEEL appliances, and a clean tile backsplash. Upstairs, the primary retreat boasts its own ENSUITE and DEEP walk-in closet, with two more spacious bedrooms and an UPDATED MAIN BATHROOM for the family. Downstairs, the FINISHED basement is ready for game nights, movie nights, or just letting the kids burn off energy. Even the laundry room is finished! Yes, laundry might finally feel like less of a chore. Outside, you've got NO DIRECT REAR NEIGHBOURS, a nice interlock patio, and landscaping perfect for BBQs, hangouts, and summer vibes. Close to parks, schools, and shopping, this one really checks all the boxes! (id:59524)
Sutton Group - Ottawa Realty
447 Canotia Place
Ottawa, Ontario
Welcome to 447 Canotia Place! This solid, well-loved townhouse condo offers a rare opportunity to own a property where everything is original - ready for your personal touch and vision. With a functional layout and spacious rooms throughout, this home provides a blank canvas to renovate, redesign, or simply enjoy as is. Featuring a comfortable living and dining space, and a well-proportioned kitchen, the possibilities are endless for creating your dream home. Upstairs, you'll find bedrooms with plenty of room for the whole family. The primary bedroom, offers a large walk-in closet and a 2pc ensuite. The secondary bedrooms share the full main bathroom. The lower level offers added living space and storage options. The backyard provides ample space for outdoor enjoyment, gardening, or entertaining, and the added bonus of having no rear neighbors! Located in a quiet, family-friendly neighbourhood, 447 Canotia Place is close to schools, parks, shopping, and all the amenities you need. Whether you're an investor, first-time buyer, or someone looking for a renovation project, this home is a fantastic opportunity to bring your vision to life. (id:59524)
RE/MAX Hallmark Realty Group
504 - 222 Guigues Avenue
Ottawa, Ontario
Welcome to unit 504 at 222 Guigues Avenue, a boutique-style condo in the heart of Ottawa's historic Lower Town. This bright and well-designed 2-bedroom, 1-bathroom unit offers 863 sq.ft. of thoughtfully laid out living space, perfect for professionals, first-time buyers, or downsizers who want to enjoy all the vibrancy of downtown living without sacrificing comfort. Step inside to an inviting floor plan. The updated kitchen features granite countertops, a subway tile backsplash, stainless steel appliances, and a large breakfast bar that opens to the dining and living areas. Hardwood flooring flows throughout, while the wood-burning fireplace adds warmth and character. Patio doors lead to a private balcony with city views; perfect for morning coffee or unwinding after work. The primary bedroom is generously sized with great closet space, while the second bedroom works perfectly as a home office or guest room. The full bathroom has been updated and offers clever storage, and the convenience of an in-unit laundry room making daily life easy. Neutral paint enhances the natural light throughout. Residents enjoy access to a rooftop terrace with panoramic views of Parliament and the city skyline, ideal for entertaining or enjoying summer evenings. This unit also includes one underground parking space and a storage locker. The location is unmatched: tucked away on a quiet cul-de-sac yet just steps from the ByWard Market, Global Affairs, the National Arts Centre, art galleries, shops, restaurants, cafés, and transit. Outdoor enthusiasts will love the proximity to the Ottawa River, Gatineau Park, and bike/walking paths. Quick access to Highway 417 makes commuting a breeze. Move-in ready and full of charm, this condo offers the perfect mix of location, lifestyle, and value. (id:59524)
RE/MAX Hallmark Realty Group
542 Aberfoyle Circle
Ottawa, Ontario
End unit townhouse with no rear neighbours, and irregular larger lot size with private backyard. Perfect open concept layout, this 3 bedr, 3 full bathrooms + 1 half bath, 1 car garage home is the ultimate suite for living and entertaining. It is located in Kanata next to the largest technology park in Canada. A safe, quiet and family friendly community, ideally located beside parks, schools, shopping and transit. The spacious backyard has a beautiful large deck and BBQ gas hookup for relaxing or entertaining, and with no rear neighbours for ultimate privacy. The main level features gleaming hardwood floors and railings, with open sight lines to from the living room, dining room and kitchen. The kitchen features quartz countertops, modern black appliances with soft close drawers/cabinets. The basement features sconce lighting and built in surround sound. Primary bedroom features a walk-in closet, and the ensuite has a glass standup shower. (id:59524)
Right At Home Realty
99 Crampton Drive
Carleton Place, Ontario
[OPEN HOUSE - Sunday, Sep 14th from 2-4pm] Welcome to 99 Crampton - an immaculately clean and tastefully updated freehold townhome in the growing community of Carleton Place - a rare find under $500k! An ideal opportunity for young families, investors, or professionals looking to expand their living space. Freshly painted throughout, the home is enhanced with scratch-resistant vinyl plank flooring, brand new carpeting on the stairs, modern light fixtures and more! The main level welcomes you with a generous foyer offering inside garage access and an updated powder room. A refreshed kitchen features brand new stainless steel appliances (protective plastic still on!), new countertops, a double sink, and a sleek backsplash. Upstairs, you'll find three bright bedrooms with large windows and ample closet space in addition to a newly updated main bathroom with a stylish vanity and modern fixtures. The finished lower level includes a sunlit family room with a huge egress window, laundry area, rough-in for a bathroom, plenty of storage and a brand new furnace! Outside, enjoy a fully fenced backyard with a cozy deck, garden shed, and plenty of space to play, garden, or entertain. All this just minutes from schools, parks, shopping, and quick access to Hwy 7 for an easy commute to Ottawa. These units don't last long! Book your showing today. (id:59524)
Solid Rock Realty




