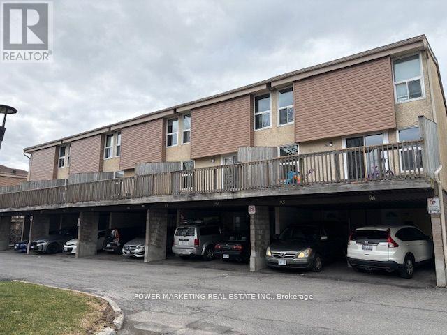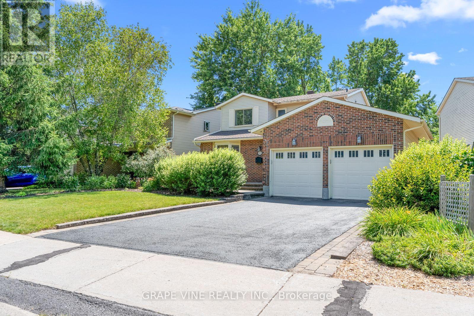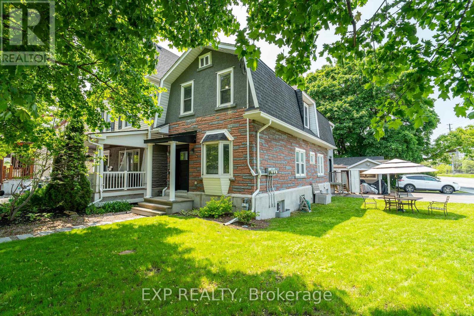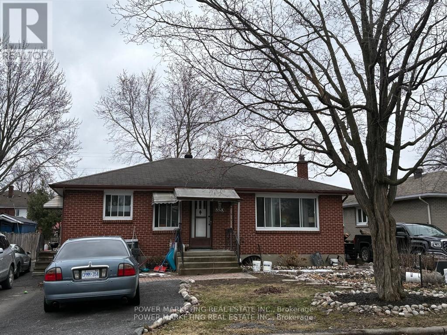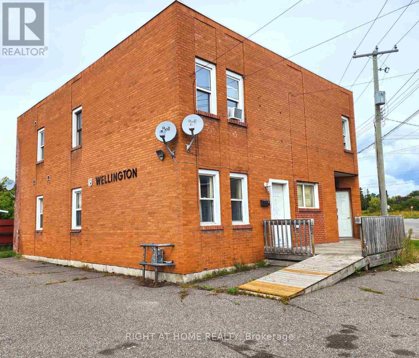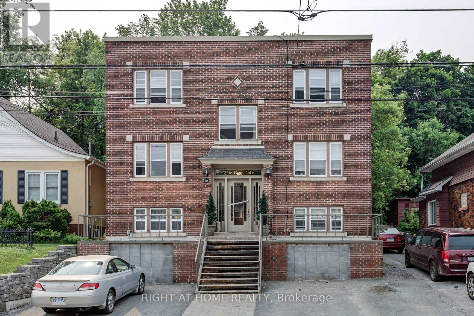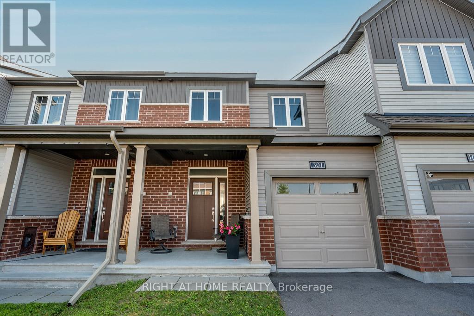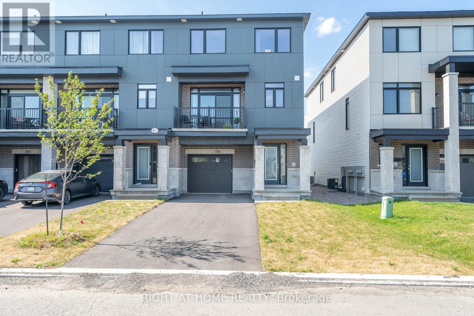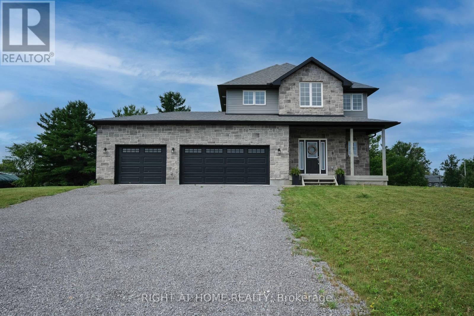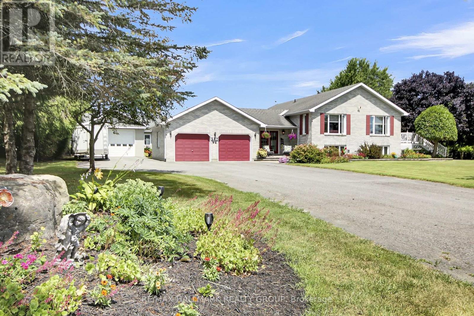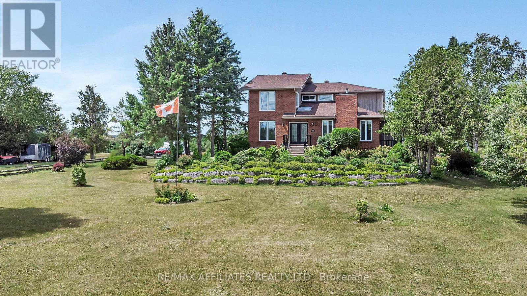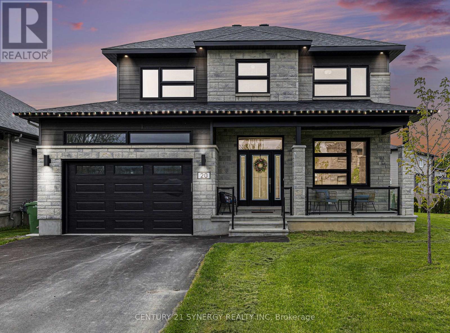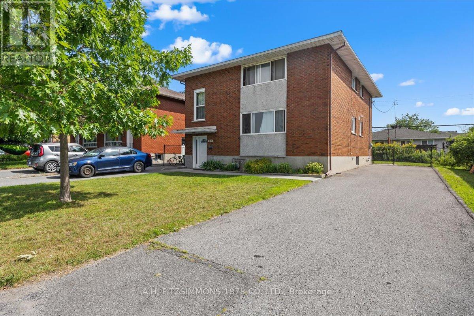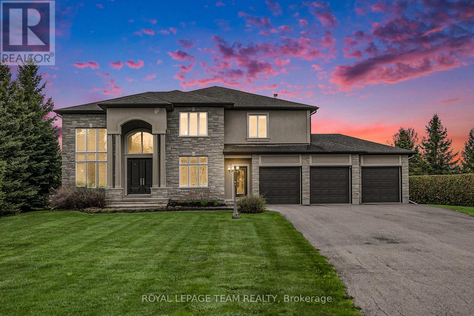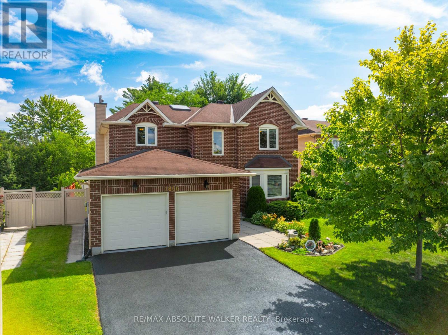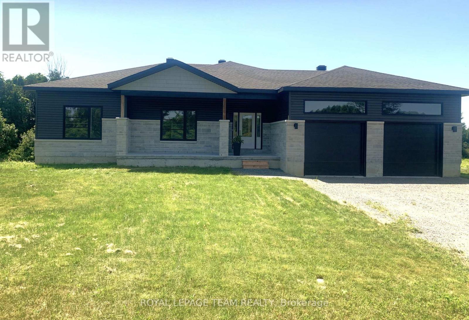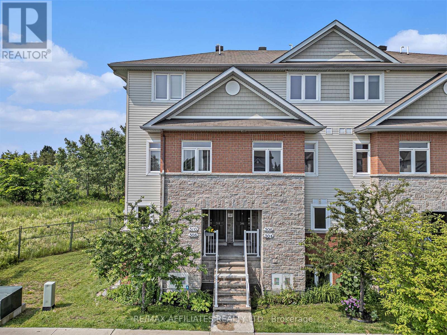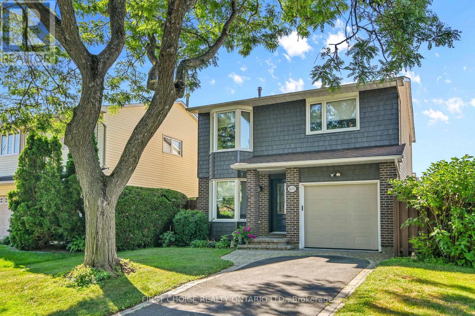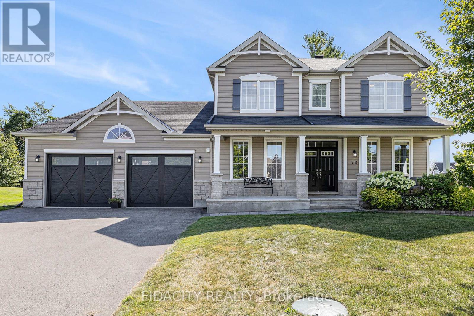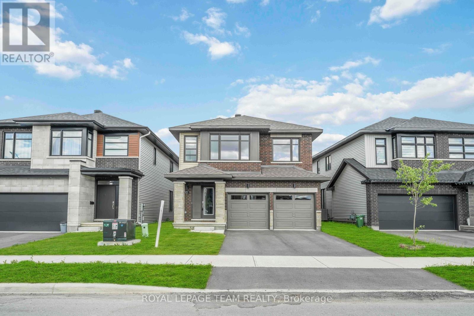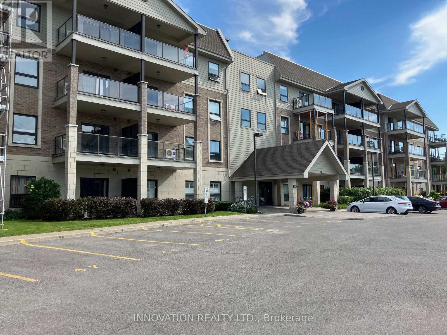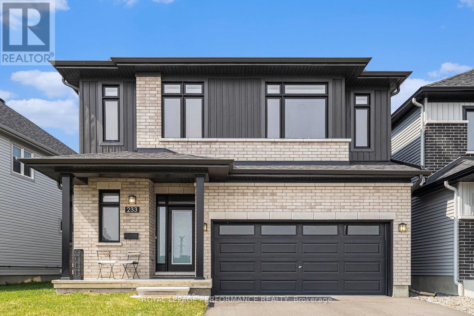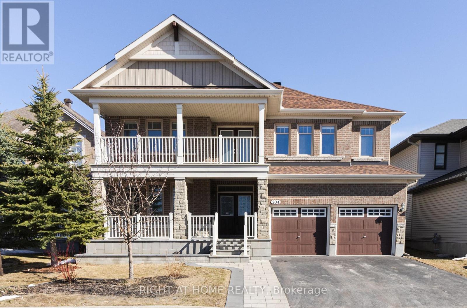95 - 3415 Uplands Drive
Ottawa, Ontario
First time buyers/investors delight! Spacious 3 bedrooms home with large living room, formal dining room, 1.5 bathroom, finish lower level with bedroom and storage that can be a den. large fenced backyard, close to all amenities. (id:59524)
Power Marketing Real Estate Inc.
34 Four Seasons Drive
Ottawa, Ontario
Welcome to 34 Four Seasons Drive. This 3 bedroom, 3 bathroom, 2 storey, sits on a beautifully landscaped lot with interlock front and rear patios (2023). The house has all the family features you've been looking for - hardwood flooring in the front hallway, stairs and breakfast nook; durable flooring in the entranceway and bathrooms; gas fireplace (2015) in the living room; main floor laundry room; inside access to the double car garage. The second floor has 3 bedrooms and is highlighted by a large principal bedroom with walk-through access to the full bathroom (double sinks). The finished lower level features a rec room, an office room, a walk-in storage closet, a utility room and a 2 piece bathroom. This smoke and pet free home has a long list of upgrades and convenience features. The roof has 50 year shingles (2017). This home is conveniently located in the family orientated neighbourhood of Fisher Glen; south facing backing onto Laurier Carriere Elementary School; walking distance to other elementary, middle and high schools; General Burns community center, outdoor pool and tennis courts are at the end of the street. (id:59524)
Grape Vine Realty Inc.
12 Ross Avenue
Ottawa, Ontario
Duplex in Highly Desirable Neighborhood Ideal for Investors, Owner-Occupants, or Developers! Welcome to 12 Ross Avenue, a well-maintained duplex located in one of Ottawa's most sought-after neighborhoods. This versatile property features two self-contained units: a bright and spacious 2-bedroom upper unit and a spacious 1-bedroom main floor unit both with private entrances and excellent income potential. The upper unit offers two generous bedrooms, a full bathroom, a sun-filled living area, and an eat-in kitchen The main floor 1-bedroom is similar in size to the upper unit and both units are ideal for tenants or owner-occupants. Set on a severable, oversized, corner lot with ample parking, this property also presents exciting development potential. With room to explore the addition of a secondary multi-unit dwelling, its an excellent option for developers and investors alike. R3T zoning. Steps from transit, parks, schools, restaurants, bars and all amenities you would ever need, 12 Ross Avenue offers the rare combination of location, flexibility, and future growth. Book your private showing today! (id:59524)
Exp Realty
320 Fullerton Avenue
Ottawa, Ontario
The best deal! Large All brick bungalow with 3 bedroom, 2 bathrooms, large living room, newer windows, newer furnace, oak kitchen cabinets, finished lower level with recreation room, full bathroom, close to schools, shopping centers and all amenities! A great property to convert to a duplex or build a new building! tenant occupied, needs 24 hours and tenant prefers 6-8 pm showings! Call Now! (id:59524)
Power Marketing Real Estate Inc.
18 Wellington Street W
Sault Ste Marie, Ontario
Incredible opportunity to own this well-maintained, all-brick 5-unit purpose-built apartment building, perfectly positioned at the base of North Street and just steps from the waterfront, scenic boardwalk, shopping plazas, and a wide range of amenities. This income-generating property features 3 spacious two-bedroom units and 2 one-bedroom units, with immediate potential for rental upside. Additional income is boosted by a coin-operated washer and dryer. A large paved parking lot offers plenty of tenant parking. Recent updates include a brand new high-efficiency gas furnace, fresh paint, updated trim, and more in several units. The basement offers a wide open layout with abundant space, ideal for additional paid tenant storage or future development opportunities. (id:59524)
Right At Home Realty
105 Riverside Drive
Greater Sudbury, Ontario
Welcome to The Riverdale A Turnkey 5-Plex Investment Opportunity in the Heart of Sudbury! This charming and well-maintained property features five spacious 2-bedroom units, each thoughtfully updated with modern kitchens, refreshed washrooms, new paint, and beautiful hardwood flooring throughout. All units offer a walkout porch in the back, adding extra outdoor living space. With four out of five units currently rented at market rates (Unit 1: $1750, Unit 2: $1000, Unit 3: $1850, Unit 4: $1800, Unit 5: $1850), this property delivers strong and reliable cash flow. Each unit has its own hydro meter, with tenants responsible for their own hydro making this a hassle-free, cost-efficient investment. The Riverdale is the perfect blend of character, comfort, and income potential. (id:59524)
Right At Home Realty
301 Drumlish Lane
Ottawa, Ontario
Charming 3-Bedroom, 3-Bathroom Townhome in Sought-After Quinns Pointe, Barrhaven! Welcome to this beautifully maintained townhome nestled in a quiet, family-friendly neighborhood. This home features 3 spacious bedrooms, 3 bathrooms, and a finished basement, perfect for growing families or first-time buyers. The main floor is flooded with natural light and offers an inviting open-concept layout that includes a dining area, a bright living room, and a modern kitchen with stainless steel appliances. Upstairs, you'll find a generous primary bedroom with a walk-in closet and private ensuite, along with two additional bedrooms, a full bathroom, and the convenience of second-floor laundry. The finished lower level boasts a large recreation room and ample storage space. Located on a quiet street just steps from a park, this home is close to schools, a recreation center, and the Stonebridge Golf Course. Don't miss this incredible opportunity book your private viewing today! (id:59524)
Right At Home Realty
556 Tahoe Heights
Ottawa, Ontario
***OPEN HOUSE SUNDAY AUGUST 3RD 2-4 P.M***Modern End Unit Townhome in Sought-After Findlay Creek!Welcome to this stunning December 2023-built, 3-storey end unit located in the vibrant and growing community of Findlay Creek! This bright and spacious home features 2 generously sized bedrooms, including a primary suite with a private ensuite, plus an additional full bathroom and convenient powder room.The second level living and dining area with a sleek modern fireplace, boasts beautiful hardwood flooring and a modern open-concept layout, perfect for entertaining. Enjoy a sleek kitchen with quartz countertops throughout, upgraded cabinetry, and plenty of space for cooking and hosting. Large windows on every level flood the home with natural light thanks to its end unit location.Additional highlights include a single-car garage with automatic garage door opener, plenty of storage, and the peace of mind that comes with full Tarion warranty coverage. Located close to top-rated schools, parks, shopping, and with even more major amenities on the way, this is an ideal opportunity for homeowners and investors alike. Don't miss out on this incredible home in one of Ottawas most desirable neighbourhoods! ***OPEN HOUSE SUNDAY AUGUST 3RD 2-4 P.M*** (id:59524)
Right At Home Realty
219 Owen Lucas Street
Mcnab/braeside, Ontario
Magnificent home in an estate neighborhood, well appointed on a 1/2 acre lot. Welcome to 219 Owen Lucas Street located just outside of bustling Arnprior. Two years New, this is the enhanced Bradford Model by McEwan Homes featuring a triple car garage, top of the line upgrades and finished basement totalling approximately 2800 sqft of living space. Upgrades include: water treatment, finished basement, high ceilings, triple car garage that has never seen a vehicle, only has been used for storage. Complete with man door to the backyard from the garage. Extras: stone facade, curved corner edges throughout the home, pot lights throughout including indoor and outdoor front area, added water line for fridge water and ice filtration, central air conditioning, central circulation, central humidifier, garage door openers, gas fireplace, electric fireplace, storage galore, cherry trees, grape vines and cedars to compliment future growth and beauty. This is a MUST SEE for anyone in the market! (id:59524)
Right At Home Realty
1721 Carsonby Road E
Ottawa, Ontario
1721 Carsonby Road East Craftsman Bungalow Surrounded by Rolling CountrysideWelcome to this meticulously maintained all-brick craftsman bungalow, set amidst gentle slopes and beautiful rural landscapes. Combining timeless quality with modern comforts, this two-bedroom, one-and-a-half-bathroom home offers exceptional functionality and charm.An expansive entrance with a two-piece powder room leads into the open-concept main living area. The custom kitchen features a built-in oven, new cooktop, and microwave hood fan, seamlessly connecting to the dining and family room. Hardwood flooring, abundant natural light, and sweeping countryside views create an inviting space, with direct access to a spacious composite deck for outdoor living.The primary bedroom boasts a sizeable walk-in closet, outdoor entrance to enjoy a private jacuzzi enclosure designed with overhead protection while maintaining airflow and open views and shares a Jack & Jillstyle four-piece ensuite, ensuring both privacy and convenience.The lower level offers a large family room with a custom bar, perfect for entertaining, and a cozy propane fireplace. This level also includes a finished home office, an unfinished storage area plumbed for a future bathroom, and additional potential for customization. An insulated attached garage provides everyday convenience, while the impressive detached workshop measuring 17 x 53 and 69 x 29 combined offers propane heat, 100-amp electrical service, insulation, and additional wood stove heating, ideal for hobbyists or trades.Centrally located, this property is just 13 minutes to Kanata, 10 minutes to Barrhaven, and 10 minutes to Manotick, offering peaceful country living with quick access to city amenities. (id:59524)
RE/MAX Hallmark Realty Group
101 Carterfarm Crescent
Ottawa, Ontario
Welcome to 101 Carterfarm Crescent, a charming home set on nearly 2 acres. Located on a quiet crescent, this beautifully maintained property combines peaceful country living with access to everyday amenities. Inside, rich hardwood floors run throughout, and numerous windows invite natural light and calming views of the scenic surroundings. The main floor features a sunken living room with a cozy wood-burning fireplace, a large dining room ideal for gatherings, a secondary family room perfect for relaxing or entertaining, a well-appointed kitchen with stainless steel appliances, and a combined powder and laundry room for added convenience. Two balconies on the main floor provide peaceful outdoor spaces and overlook the natural landscape. Upstairs are four spacious bedrooms and two full bathrooms, one of which is an ensuite in the primary bedroom. A large double garage complements ample parking on the lot, while the spacious unfinished basement offers generous storage and future customization potential. Just minutes from shopping, schools, local amenities, and with quick access to the highway, this home truly offers the best of both worlds. (id:59524)
RE/MAX Affiliates Realty Ltd.
20 Pleasant Street
North Stormont, Ontario
Discover modern elegance and small-town charm in this beautifully upgraded 4-bedroom, 3-bathroom family home nestled on a quiet street in the welcoming community of Crysler. This two-storey stunner is the ideal blend of comfort, space, and style offering hardwood and ceramic flooring throughout, 9ft ceilings with pot lights on the main level and an open concept layout, perfect for entertaining. Curl up by the gas fireplace in the cozy family room and enjoy preparing meals in the bright and modern eat-in Chef's kitchen equipped with granite countertops, S/S appliances, island with a breakfast bar and sliding door access to the oversized deck in the HUGE backyard. Venture upstairs to find 4 generously sized bedrooms including a serene primary suite with large windows, big walk-in closet and a luxurious ensuite with a freestanding soaker tub, double sinks, and a glass walk-in shower. The partially finished lower level offers large windows with plenty of room to customize the rec room of your dreams! Don't miss your chance to own this turn-key property conveniently located close to the community centre/arena, schools and many other local amenities. (id:59524)
Century 21 Synergy Realty Inc
1217 Cameo Drive
Ottawa, Ontario
This rarely offered duplex brings an unbeatable location and incredible potential for growth. Each unit contains three bedrooms and one full bath. Wall to wall hardwood in each unit. Unit 1 has had the kitchen, bathroom, doors and trim updated. The unfinished basement provides a blank canvas perfect for converting into a third unit and transforming the property into a triplex. Divided backyard for each tenant. Whether you're an investor or looking to live in one unit while leasing out the others, this property offers a smart way to offset your mortgage. A rare opportunity with flexible living and income options. (id:59524)
A.h. Fitzsimmons 1878 Co. Ltd.
5386 Mansel Crescent
Ottawa, Ontario
Beautifully designed custom home on premium corner lot in sought-after neighborhood. Boasting 4 spacious bedrooms and 3.5 bathrooms, this residence offers a seamless blend of elegance and functionality. Step inside to soaring 18-foot ceilings that create a dramatic, open ambiance, complemented by abundant natural light. Quartz countertops throughout add a touch of modern sophistication, while refined architectural details elevate every space. Enjoy thoughtfully planned living areas, including a luxurious private en-suite retreat, a Jack & Jill bathroom for added convenience, and a partially finished basement with endless possibilities for customization. The extra-deep backyard provides ample room for outdoor entertaining or quiet relaxation. With high-end finishes, a versatile layout, and a prime location close to top amenities, this home truly checks every box for comfort, style, and everyday convenience. (id:59524)
Royal LePage Team Realty
1866 Robinwood Place
Ottawa, Ontario
Tucked away on a quiet, family-friendly street and surrounded by mature trees and lush greenery, this turnkey 4 bedroom, 3 bathroom home offers the seamless blend of comfort, style, and serenity, right in the heart of sought-after Chapel Hill. From the moment you step inside, you will notice the care and attention that has gone into every corner of this refreshed and meticulously maintained home. Gleaming hardwood floors flow throughout the spacious principal rooms, while large windows flood the space with natural light. The formal living and dining rooms set the stage for effortless entertaining, and the updated eat-in kitchen features new countertops, backsplash, and appliances. Overlooking a private, lush backyard, complete with deck, mature hedges, and vibrant greenery, your own personal sanctuary to garden, entertain, or simply take in the beauty of nature. Cozy up in the family room, anchored by a charming fireplace and take advantage of the main floor laundry and mudroom for added everyday convenience. Upstairs, the generously sized primary suite offers a walk-in closet and a refreshed 4-piece ensuite with updated vanity, sink, and faucet. Three additional bedrooms and an updated family bathroom provide plenty of room for growing families or guests. A partially finished basement expands your living space even further, with a rec area, plenty of storage, and a cedar closet, perfect for storing seasonal essentials. All of this is just steps from top-rated schools, parks, shopping, recreation, and public transit. Thoughtfully updated, lovingly cared for, and truly move-in ready, this home checks every box. Welcome to 1866 Robinwood Place! (id:59524)
RE/MAX Absolute Walker Realty
465 Pioneer Road
Merrickville-Wolford, Ontario
Wow, look at this beautiful brand new home ready for you to call home. This model is called the Empire it set on a peaceful 2 acre lot, seeking tranquility and rural charm this home features two bedrooms, two full bathrooms, concept layout with large bright, modern kitchen. The stunning home has a walkout basement with floor to ceiling windows and French patio doors leading out side that could be a beautiful patio this lower level is ready to finish your own way with Rough in for bathroom as well This home is built by Moderna Homes Design custom builders they are proud members of the Tarron home warranty program, energy start and Ontario home builders association Located just minutes from the Beautiful historic town of Merrickville. Don't miss this one book you're showing today. (id:59524)
Royal LePage Team Realty
304 Fir Lane
North Grenville, Ontario
Comfortable and spacious, this 1138 sq ft lower-level Oak model condo offers a large living room with balcony and stairs to a ground level patio area, a generous kitchen, a 2 pc. Powder room plus a foyer. The lower area adds a generous master bedroom, a 2nd bedroom, a full main bathroom, an in-suite laundry/utility room with laundry hook-up. Neutral carpeting and tile flooring. Includes fridge, stove, microwave, dishwasher, washer & dryer. Natural gas forced air heating. One assigned parking stall include. Close to amenities, schools and hospital facilities. This unit has never been lived in. Limited Tarion Warranty applies (excluding furnace & appliances if included). All measurements taken from the builder floorplan. HST is included in the price. If applicable, HST rebate to be applied for directly to CRA by the Buyer. A Builders Agreement of Purchase must be used. 48 hr irrevocable for all offers. (id:59524)
RE/MAX Affiliates Realty Ltd.
1631 Wainfleet Street
Ottawa, Ontario
Welcome to 1631 Wainfleet Street, a well-maintained 3-bed, 2-bath (one 4-piece, two 2-piece) detached home nestled on a quiet street in the beautiful Chapel Hill neighborhood of Orleans. This charming split-level layout delivers comfort, natural light, and versatility across four distinct levels. The main floor features soaring ceilings and oversized windows in the living room, creating a warm, airy ambiance perfect for entertaining or relaxing. The dedicated dining room is ideal for family gatherings, while the kitchen includes solid wood cabinetry, tile backsplash, and a sunlit eat-in breakfast nook framed by a bay window. Upstairs, the spacious primary bedroom features a walk-in closet and its own 2-piece ensuite, while two additional bedrooms share a clean, updated 4-piece bath. On the lower level, a cozy family room with fireplace offer a great space for movie nights, a playroom, or home office. The basement adds a large laundry area, and expansive storage/utility room making it easy to grow into this home over time. Outside, enjoy a lush, fully fenced backyard with patio space, manicured hedges, and plenty of room for gardening or summer lounging. The attached garage with inside entry and double closets in the mudroom provide daily convenience. Major updates include Kitchen cabinets, windows, hardwood floors, new siding ($20,000), attractive wood burning fireplace. Ideally located just minutes from parks, schools, shopping and public transit, this home offers supreme convenience in a quiet, family-friendly neighborhood. Schedule a showing and make it yours today! (id:59524)
First Choice Realty Ontario Ltd.
902 Watson Street
Ottawa, Ontario
Nestled in the highly sought-after Britannia neighborhood, this 3 unit --> a legal duplex with an additional secondary dwelling unit presents an exceptional investment opportunity with immediate income potential. The building also offers a small dynamic office space as well. Two units are tenanted and one left vacant for now. Ideally located in the city, the property enjoys a prime location just moments from Britannia Beach, offering serene waterfront access and scenic parkland, while being steps from top-rated schools, boutique shopping, and trendy cafés. With swift access to LRT transit and Highway 417, commuting to downtown Ottawa, Kanata, or Gatineau is effortless, enhancing its appeal to tenants. The nearby Britannia Yacht Club, Andrew Haydon Park, and multi-use pathways provide year-round recreation, making this a coveted location for long-term renters. The property features two spacious 3-bedroom units, each with hardwood floors, bright living spaces, and private backyard access, plus a lower-level 1-bedroom unit with a full kitchen and open-concept living area. Additional income included a coin-operated laundry and storage facilities. Total parking for 6 vehicles. Also equipped with security cameras. Combining strong cash flow with long-term appreciation in one of Ottawas most desirable neighbourhoods, this is an investment opportunity not to be missed. (id:59524)
Coldwell Banker First Ottawa Realty
72 White Tail Drive
Mississippi Mills, Ontario
Welcome to 72 Whitetail Drive in the sought-after community of Almonte. This well-maintained two-storey home offers 3 bedrooms, a versatile layout, and an oversized manicured lotideal for modern family living.The main floor features hardwood flooring throughout the principal rooms, an open-concept kitchen with granite counters, and bright, spacious living and dining areas centered around a cozy gas fireplace. A separate front living room offers flexibility as a formal dining space or home office. Convenient main-floor laundry and a mudroom with direct access to the large garage enhance everyday functionality.Upstairs, youll find three generously sized bedrooms and a full bathroom. The primary suite includes a walk-in closet and a large ensuite with a soaker tub and glass shower.The lower level is partially finished with a potential fourth bedroom or recreation space and offers plenty of potential for a future family room, workshop, or additional storage.Situated on a deep corner lot with mature trees and ample outdoor space, this home offers exceptional value both inside and out. Located in a quiet, family-friendly neighbourhood just minutes from Almontes historic downtown, local schools, parks, restaurants, cafés, shopping, and more. (id:59524)
Fidacity Realty
1010 Brian Good Avenue
Ottawa, Ontario
Welcome to 1010 Brian Good Ave! This stunning, nearly-new home 5 Bedroom with a DEN/Loft boasts over 3,300 sq. ft. of meticulously designed living space. As you enter the main floor, the soaring 9' ceilings create an immediate sense of elegance, making you feel right at home. The updated kitchen is a chefs dream, with a spacious granite island and rich, dark wood cabinetry. Upstairs, you'll find four generously-sized bedrooms, two full bathrooms, and a loft that can easily serve as a second living area, providing even more space for your family. Natural light flows abundantly throughout the home, enhancing its bright, airy feel. The primary bedroom offers a peaceful retreat with a walk-in closet and plenty of privacy from the other well-sized rooms. The conveniently located second-floor laundry room adds to the home's functionality. The finished basement includes a legal bedroom and full bath, along with a versatile recreation area perfect for a home office, gym, playroom, or entertainment space. This homes prime location offers easy access to schools, restaurants, public transit, shopping, and major highways (417 & 416 exits). Don't miss out on this exceptional home, featuring many high-end upgrades and superior craftsmanship that's evident from the moment you step inside. The property has a fenced backyard plus it comes with the peace of mind of an active Tarion Warranty. Welcome Home! (id:59524)
Royal LePage Team Realty
116 - 120 Prestige Circle
Ottawa, Ontario
Welcome to Petrie's Landing in Orleans' sought after Chatelaine Village. A short stroll to the Ottawa River. At nearly 700 sq ft, this fantastic condo is one of the largest 1-bed units in the building. Ideally located on the quiet side of the building, with a huge patio for relaxing or entertaining. Amazing proximity to bike paths, parks, Petrie Island waterfront and so much more. With easy access to shops, restaurants and transit, you'll enjoy the best of both worlds. Versatile open concept layout is perfect for entertaining and well suited to those working from home. Hardwood floors throughout principal rooms. Beautiful kitchen cabinetry with complementary back splash. Spacious bedroom will easily accommodate a king size bed and features a walk-in closet. Parking spot located right outside the door, for quick and easy access. In-suite laundry. Storage locker included. Take in everything this community has to offer. You won't be disappointed. (id:59524)
Innovation Realty Ltd.
233 Beaugency Street
Ottawa, Ontario
SPECTACULAR NEW BUILD | 4 BEDROOMS + FINISHED BASEMENT | FACING THE PARK | 3,087 SQFT OF LIVING SPACE | $100K IN UPGRADES! Welcome to this STUNNING, NEWLY BUILT 2023 home that exudes modern sophistication and upscale design at every turn. Located in a sought-after community and perfectly positioned directly across from a beautiful PARK, this 4-bedroom residence offers a rare blend of luxury, space and style with over 3,000 sqft of living space, including a fully finished basement! Step inside and be captivated by the seamless layout, drenched in natural light and elevated by 9-ft ceilings on BOTH LEVELS, rich Maple hardwood floors, and sleek contemporary ceramic tile. The inviting living and dining room showcase a dramatic gas fireplace with full tile surround and custom mantle, creating a warm, elegant focal point. The gourmet kitchen is a culinary dream, featuring Deslaurier custom cabinetry, premium appliances including a cooktop and double oven, QUARTZ countertops, glossy backsplash, a generous extended island with seating, and stylish pot lights. A spacious main-floor den offers the perfect space for a home office, while a chic powder room, mudroom with built-in storage, and direct access to the 2-car garage complete this level. Upstairs, retreat to your lavish primary suite, complete with a walk-in closet and a remarkable 5-piece ensuite boasting a freestanding soaker tub, frameless glass shower, quartz double vanity, and designer finishes. Three additional well-sized bedrooms include a guest suite with its own ENSUITE and walk-in closet, plus a full 4-piece main bath and second-floor laundry room with cabinetry and sink. The finished basement offers a spacious recreation room ideal for entertaining or family fun, with ample storage space. This sleek, urban-chic home is the epitome of modern living, move-in ready, sun-filled, and simply exceptional. Don't miss your chance to own this gleaming gem in a vibrant, family-friendly neighbourhood! (id:59524)
Royal LePage Performance Realty
204 Cooks Mill Crescent
Ottawa, Ontario
Steps from Boothfield Park and facing peaceful green space, this stunning 3800+ sqft home sits in one of Riverside Souths lowest-density communities. A short walk takes you to the newly opened LRT terminal and the upcoming Riverside South Town Centreconvenience and tranquility in one perfect location. The spacious main floor welcomes you with a grand foyer and an open-concept living/dining area. A huge kitchen offers abundant cabinetry, granite countertops, a breakfast nook, and a built-in workstation. The main level also features a large family room with a cozy fireplace, and a versatile den that can serve as an office or fifth bedroom. Upstairs, a hardwood staircase with iron rod spindles leads to a bright loft and a large walkout balcony with views of the park. The four oversized bedrooms include a Jack-and-Jill bathroom for two, a guest suite with its own 3-piece ensuite, and an impressive primary retreat with fireplace, two walk-in closets, and a brand new 5-piece ensuite with dual vanities, a stand-alone tub, rainfall shower, and enclosed toilet. Over $120,000 in upgrades in the past 4 years: Interlock, patio, porch & flower beds (2021) Powder room update (2021) Backyard shed (2022) Rear deck (2023) New roof (2024) Renovated master ensuite (2024) New fence (2024) Additional updates include upgraded lighting, energy-saving blinds, premium curtains, smart thermostat, and built-in closet organizers. Generous storage is found throughout the home. The unfinished basement offers endless potential for customizationhome theater, gym, extra bedrooms, or even an in-law suite. If youre looking for size, space, upgrades, and a prime locationthis home has it all. (id:59524)
Right At Home Realty

