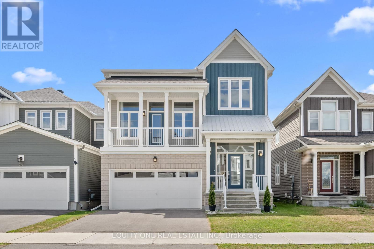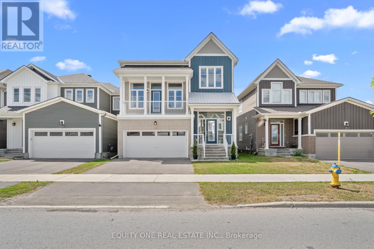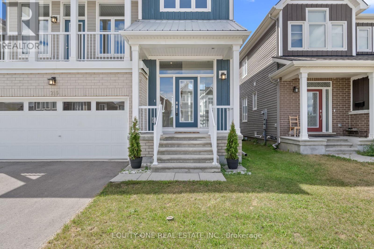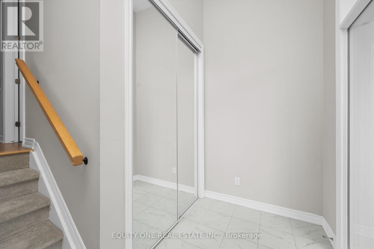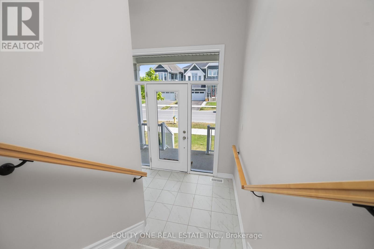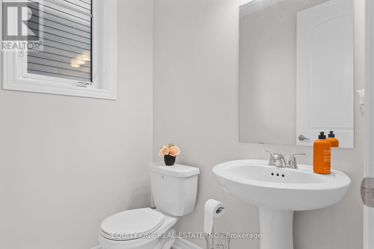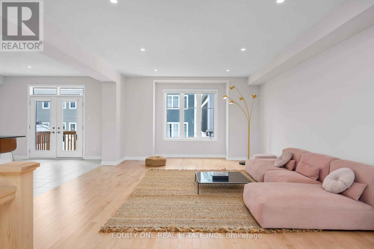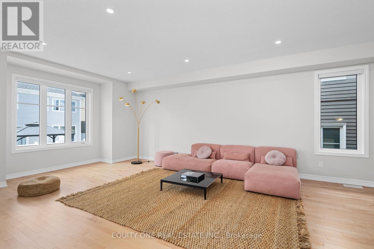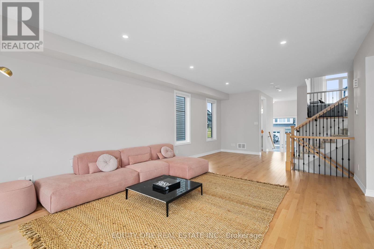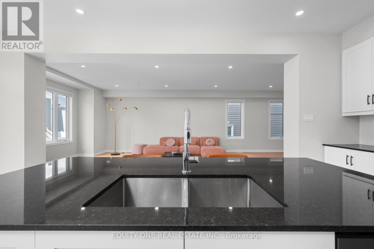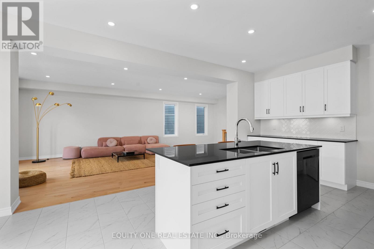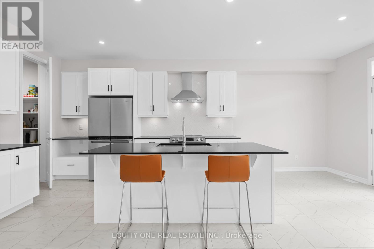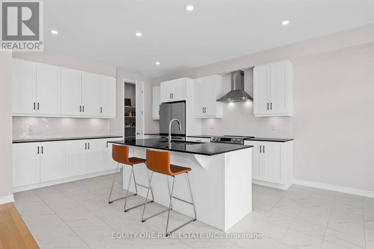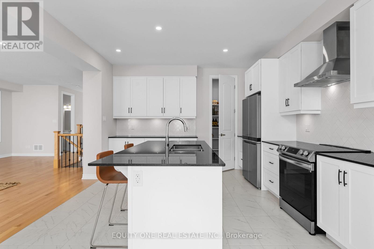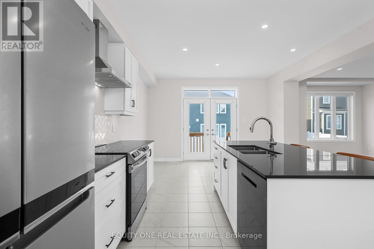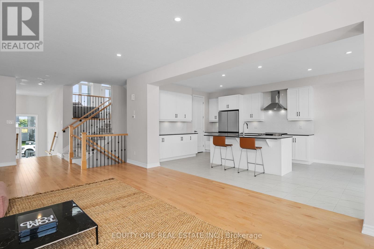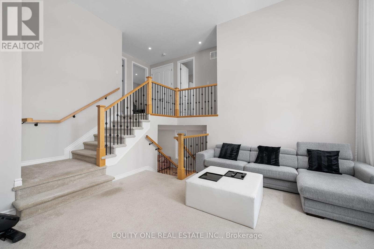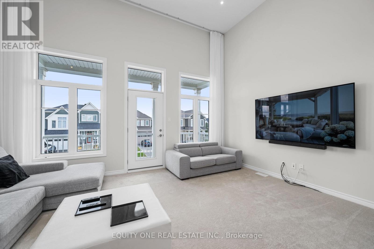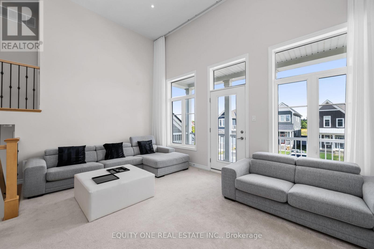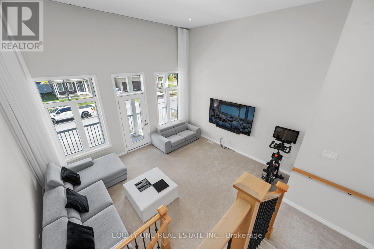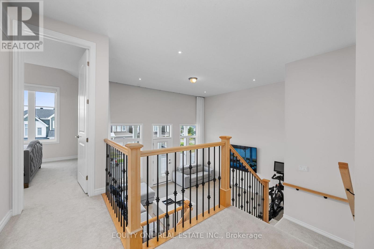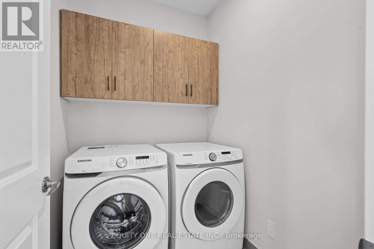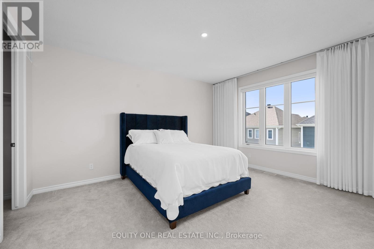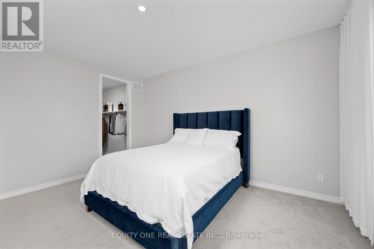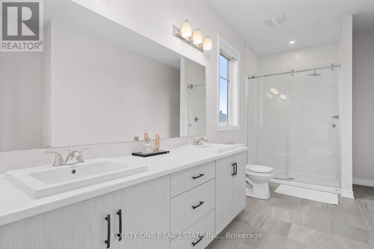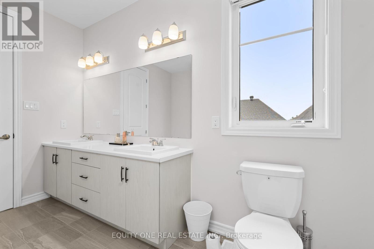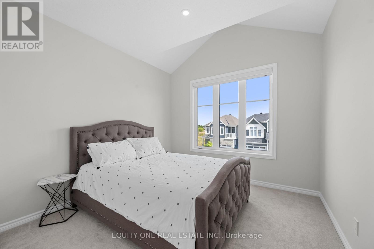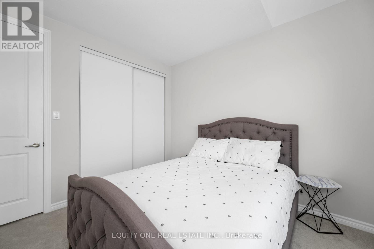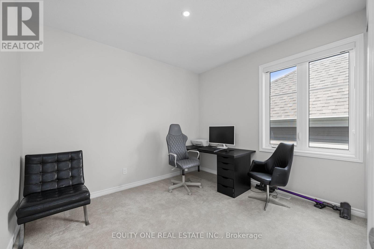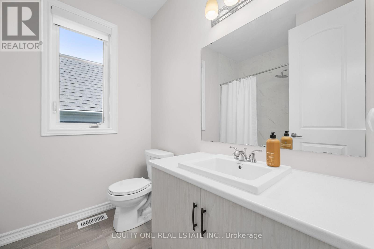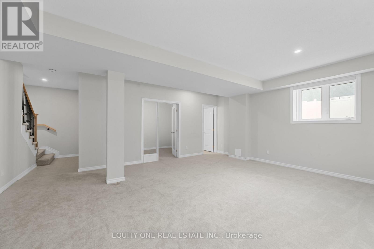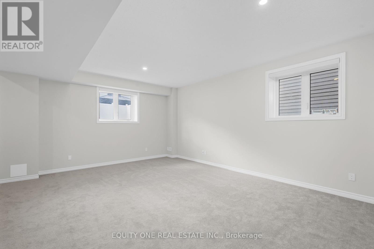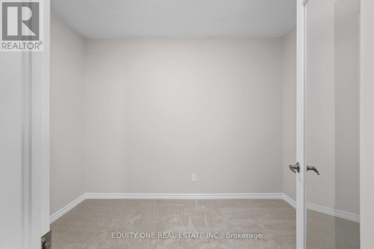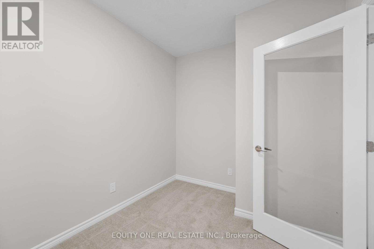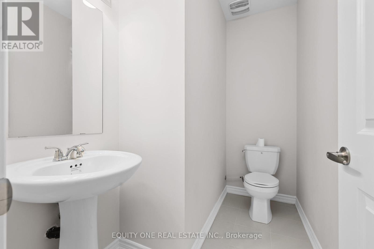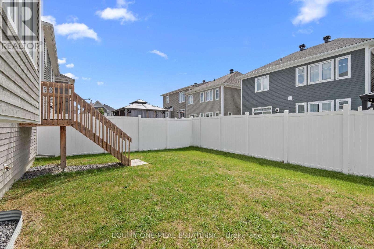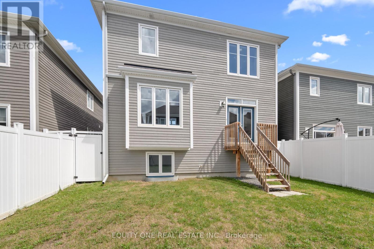3 Bedroom
4 Bathroom
2000 - 2500 sqft
Central Air Conditioning
Forced Air
$999,900
Award-Winning New Modern Luxury Home. Welcome to this large and bright ~3,000 sq. ft. (as per builder plans) single-family home (includes finished basement) newly built in 2021 in Richmonds prestigious Fox Run community. Featuring 3 bedrooms, 4 bathrooms, and four finished levels, this home is designed for comfort family living. Home has $100,000 in upgrades; enjoy soaring 9 ft. ceilings on the main, second, and basement floor levels, plus a dramatic 14 ft. ceiling in the second family room with balcony. And including pot lights, hardwood on the main, custom 9' doors, and staircase has maplewood handrails with black metal spindles.The chef-inspired kitchen boasts a large island, granite counters, chevron backsplash, walk-in custom pantry, chimney hood, and stainless steel appliances. A bright eating area, formal dining room, living room, powder room, and glass-door entry completes the main floor. Upstairs, the primary suite offers a walk-in closet and spa-like ensuite and hallway has a laundry room for convenience. The finished basement includes a den/office, bathroom, and versatile living space. Move-in-ready. Book your showing now. (id:59524)
Property Details
|
MLS® Number
|
X12375319 |
|
Property Type
|
Single Family |
|
Neigbourhood
|
Rideau-Jock |
|
Community Name
|
8209 - Goulbourn Twp From Franktown Rd/South To Rideau |
|
EquipmentType
|
Water Heater |
|
ParkingSpaceTotal
|
4 |
|
RentalEquipmentType
|
Water Heater |
Building
|
BathroomTotal
|
4 |
|
BedroomsAboveGround
|
3 |
|
BedroomsTotal
|
3 |
|
Appliances
|
Dishwasher, Dryer, Garage Door Opener, Hood Fan, Stove, Washer, Window Coverings, Refrigerator |
|
BasementDevelopment
|
Finished |
|
BasementType
|
Full (finished) |
|
ConstructionStyleAttachment
|
Detached |
|
CoolingType
|
Central Air Conditioning |
|
ExteriorFinish
|
Brick, Wood |
|
FoundationType
|
Poured Concrete |
|
HalfBathTotal
|
2 |
|
HeatingFuel
|
Natural Gas |
|
HeatingType
|
Forced Air |
|
StoriesTotal
|
2 |
|
SizeInterior
|
2000 - 2500 Sqft |
|
Type
|
House |
|
UtilityWater
|
Municipal Water |
Parking
Land
|
Acreage
|
No |
|
Sewer
|
Sanitary Sewer |
|
SizeDepth
|
88 Ft ,6 In |
|
SizeFrontage
|
36 Ft ,1 In |
|
SizeIrregular
|
36.1 X 88.5 Ft |
|
SizeTotalText
|
36.1 X 88.5 Ft |
Rooms
| Level |
Type |
Length |
Width |
Dimensions |
|
Second Level |
Other |
3.05 m |
1.46 m |
3.05 m x 1.46 m |
|
Second Level |
Bedroom 2 |
3.07 m |
3.45 m |
3.07 m x 3.45 m |
|
Second Level |
Bedroom 3 |
3.24 m |
2.21 m |
3.24 m x 2.21 m |
|
Second Level |
Bathroom |
1.7 m |
2.22 m |
1.7 m x 2.22 m |
|
Second Level |
Laundry Room |
1.65 m |
1.94 m |
1.65 m x 1.94 m |
|
Second Level |
Primary Bedroom |
4.61 m |
3.98 m |
4.61 m x 3.98 m |
|
Second Level |
Bathroom |
4.81 m |
2.25 m |
4.81 m x 2.25 m |
|
Lower Level |
Family Room |
5.99 m |
5.69 m |
5.99 m x 5.69 m |
|
Lower Level |
Den |
2.45 m |
3.25 m |
2.45 m x 3.25 m |
|
Main Level |
Living Room |
4.59 m |
5.4 m |
4.59 m x 5.4 m |
|
Main Level |
Dining Room |
3.76 m |
2.57 m |
3.76 m x 2.57 m |
|
Main Level |
Kitchen |
3.92 m |
6.7 m |
3.92 m x 6.7 m |
|
In Between |
Family Room |
5.33 m |
4.68 m |
5.33 m x 4.68 m |
https://www.realtor.ca/real-estate/28801060/215-meynell-road-ottawa-8209-goulbourn-twp-from-franktown-rdsouth-to-rideau


