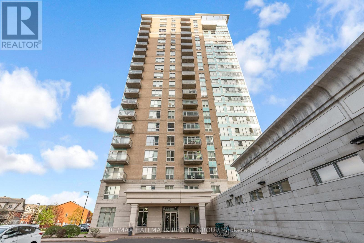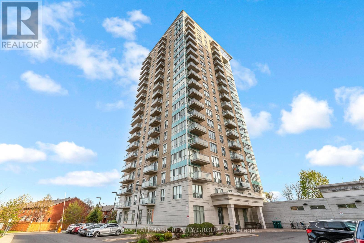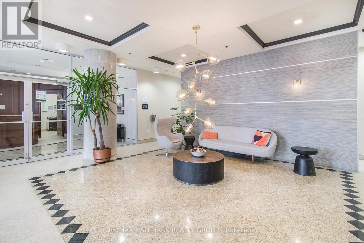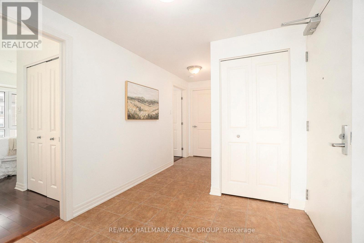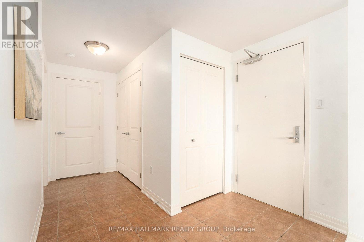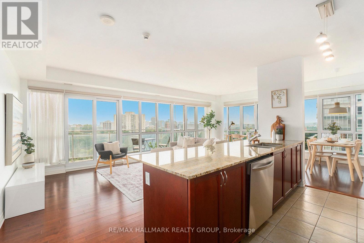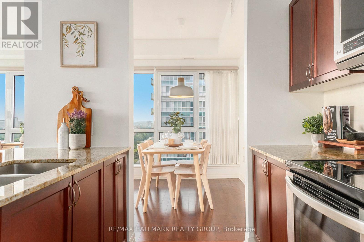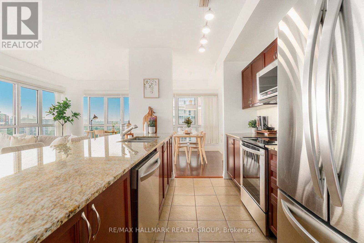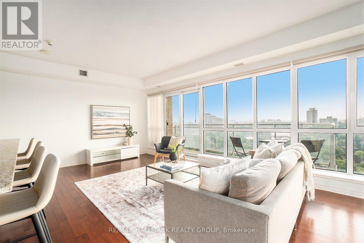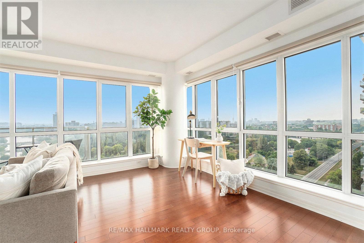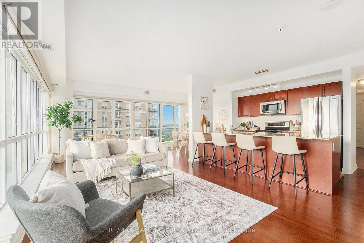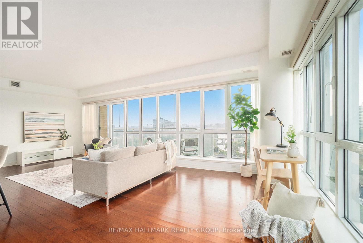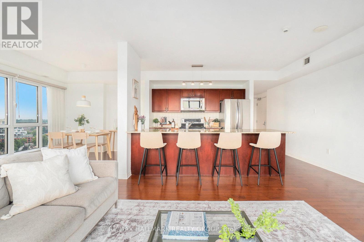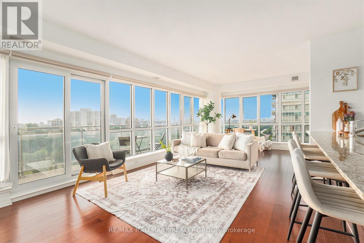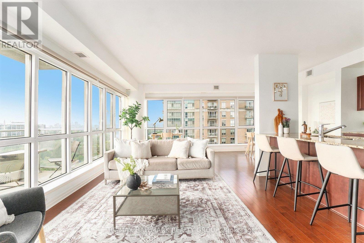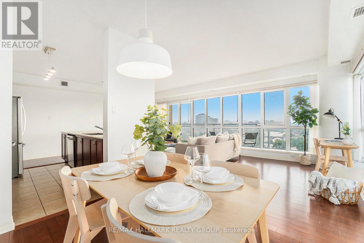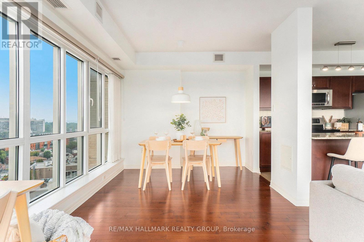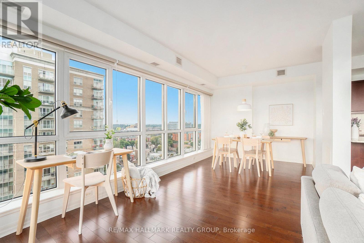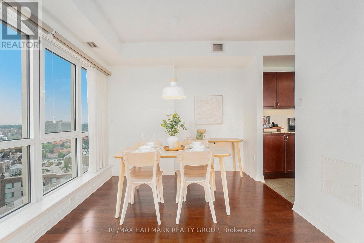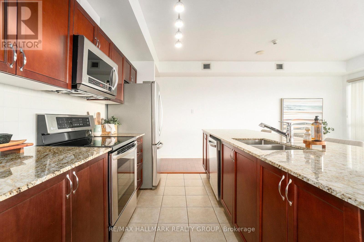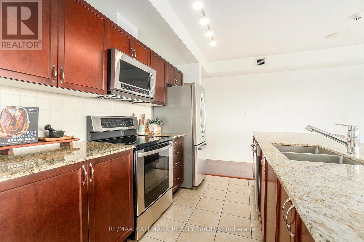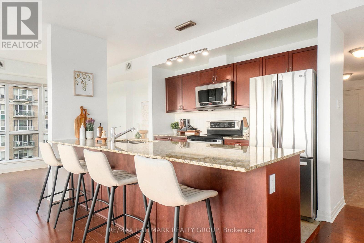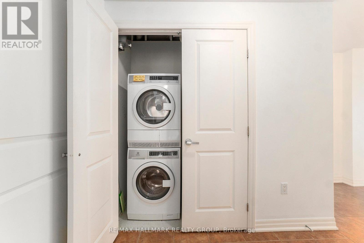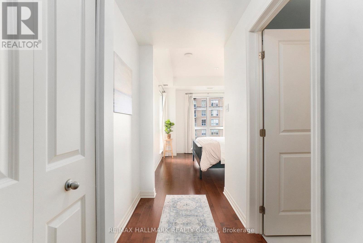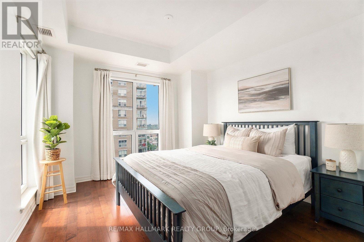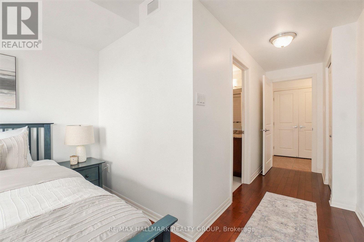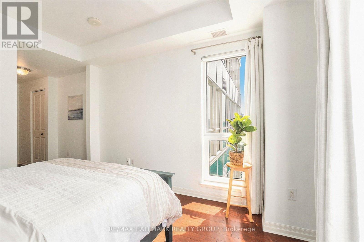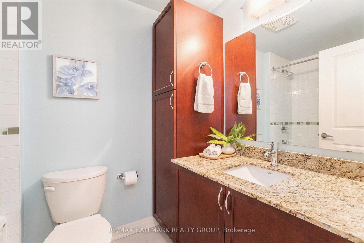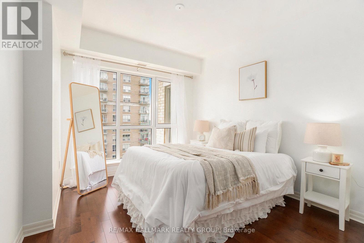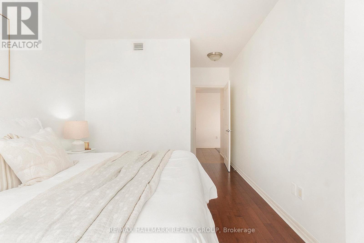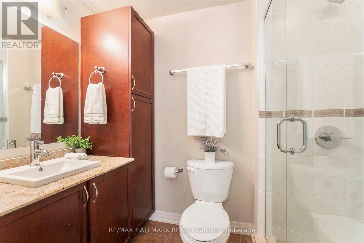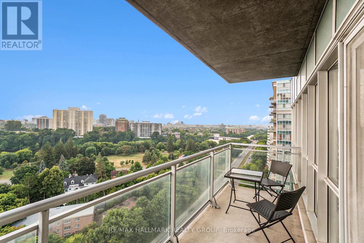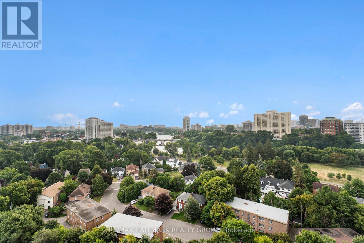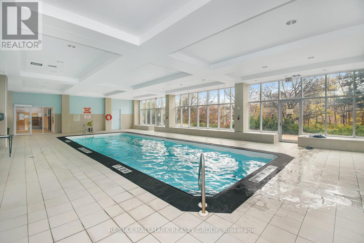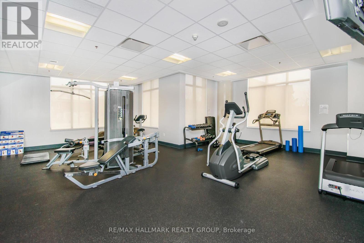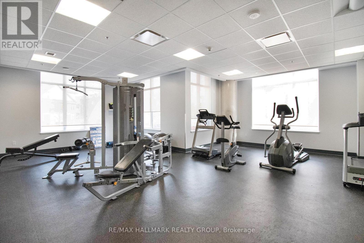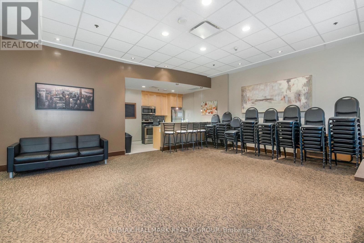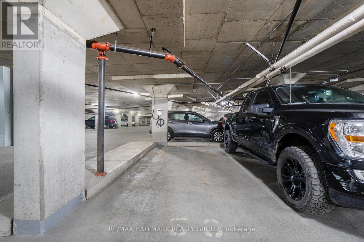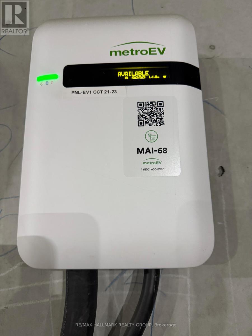1602 - 90 Landry Street Ottawa, Ontario K1L 0A9
$634,888Maintenance, Heat, Water, Insurance
$787.61 Monthly
Maintenance, Heat, Water, Insurance
$787.61 MonthlyWelcome to 1602-90 Landry Street, a spacious corner-unit condo offering exceptional views of the Rideau River and downtown Ottawa. This 2-bedroom, 2-bathroom suite spans 1,185 sq ft (per MPAC) and features hardwood and tile flooring throughout. The open-concept kitchen includes stainless steel appliances, granite countertops, and a peninsula, seamlessly flowing into the bright living/dining area. Floor-to-ceiling windows fill the space with natural light, while the large balcony extends your living space outdoors. The primary bedroom features a walk-in closet and ensuite bathroom. A second full bathroom and in-unit laundry provide added convenience. This unit also includes underground parking equipped with a Level 2 EV charger and a storage locker. Residents enjoy access to an indoor pool, fitness center, and recreation room. Located in a vibrant neighbourhood, daily conveniences are steps away. Metro grocery store is just 400 meters from your door, while public transit is accessible at the nearby Beechwood/MacKay or Vanier/Meilleur bus stations. Enjoy nearby green space at Kingsview Park or excellent schooling options with Ashbury College just over 1 km away. Discover luxury, comfort, and convenience in this desirable Ottawa community. An excellent opportunity for those seeking both lifestyle and location. (id:59524)
Property Details
| MLS® Number | X12335375 |
| Property Type | Single Family |
| Neigbourhood | Vanier |
| Community Name | 3402 - Vanier |
| AmenitiesNearBy | Public Transit |
| CommunityFeatures | Pet Restrictions |
| Features | Elevator, Balcony, Carpet Free, In Suite Laundry |
| ParkingSpaceTotal | 1 |
| PoolType | Indoor Pool |
| ViewType | View, City View |
Building
| BathroomTotal | 2 |
| BedroomsAboveGround | 2 |
| BedroomsTotal | 2 |
| Age | 11 To 15 Years |
| Amenities | Exercise Centre, Party Room, Visitor Parking, Storage - Locker |
| Appliances | Blinds, Dryer, Hood Fan, Microwave, Stove, Washer, Refrigerator |
| CoolingType | Central Air Conditioning |
| ExteriorFinish | Brick, Stone |
| HeatingFuel | Natural Gas |
| HeatingType | Forced Air |
| SizeInterior | 1000 - 1199 Sqft |
| Type | Apartment |
Parking
| Underground | |
| Garage |
Land
| Acreage | No |
| LandAmenities | Public Transit |
Rooms
| Level | Type | Length | Width | Dimensions |
|---|---|---|---|---|
| Main Level | Dining Room | 3.04 m | 2.58 m | 3.04 m x 2.58 m |
| Main Level | Living Room | 7.46 m | 3.62 m | 7.46 m x 3.62 m |
| Main Level | Kitchen | 3.02 m | 2.59 m | 3.02 m x 2.59 m |
| Main Level | Bathroom | 2.37 m | 1.56 m | 2.37 m x 1.56 m |
| Main Level | Bathroom | 2.47 m | 1.42 m | 2.47 m x 1.42 m |
| Main Level | Foyer | 4.02 m | 2.51 m | 4.02 m x 2.51 m |
| Main Level | Primary Bedroom | 3.5 m | 3.21 m | 3.5 m x 3.21 m |
| Main Level | Bedroom 2 | 3.42 m | 3.04 m | 3.42 m x 3.04 m |
https://www.realtor.ca/real-estate/28713528/1602-90-landry-street-ottawa-3402-vanier

Get 20+ years of home-buying secrets I’ve used with over 500 clients, so you can get your dream home for the price you want
Access For FreeInterested?
Contact us for more information about this listing.
"*" indicates required fields

